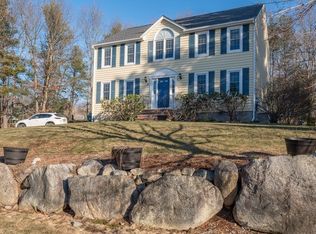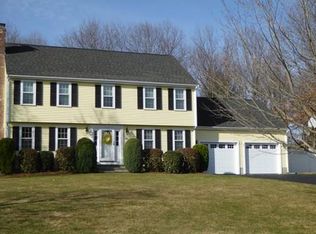Sold for $888,000
$888,000
84 Pattys Rd, Mansfield, MA 02048
3beds
2,568sqft
Single Family Residence
Built in 1996
0.69 Acres Lot
$918,500 Zestimate®
$346/sqft
$4,387 Estimated rent
Home value
$918,500
$827,000 - $1.02M
$4,387/mo
Zestimate® history
Loading...
Owner options
Explore your selling options
What's special
Beautifully updated turn-key Colonial in sought-after Massapoag Estates! This 3BR, 2.5BA home w/ a 2-car garage, finished basement, & 4-season sunroom sits on a corner lot with a spacious yard. Features include vinyl siding (2018), luxury vinyl plank flooring (2024), furnace & A/C (2022). Freshly painted interior (2025) w/ a renovated eat-in kitchen (2018) boasting granite counters, Stainless steel appliances, & a touch-on faucet (2023). Enjoy the UV-protected sunroom (2018) with top-down/bottom-up blinds. Front-to-back LR w/ fireplace & updated chimney liner/cap (2024). Recessed lighting w/ dimmers & high-end blinds throughout (2022). Upstairs: spacious primary suite with/ two walk-in closets, plus two add’l bedrooms. Bathrooms updated (2024) w/ quartz vanities, smart mirrors, premium toilets, & a touchless faucet in powder room. Updates: Lennox HVAC, Rheem water heater (2022), Andersen doors, garage roof (2018). Near commuter rail, highways, dining, Borderland State Park & more.
Zillow last checked: 8 hours ago
Listing updated: June 27, 2025 at 12:11pm
Listed by:
Susan Marshall 508-641-5814,
Lamacchia Realty, Inc. 508-230-8200
Bought with:
Tiffany Lozanne
City Coastal Realty Co.
Source: MLS PIN,MLS#: 73381282
Facts & features
Interior
Bedrooms & bathrooms
- Bedrooms: 3
- Bathrooms: 3
- Full bathrooms: 2
- 1/2 bathrooms: 1
- Main level bathrooms: 1
Primary bedroom
- Features: Bathroom - Full, Walk-In Closet(s), Flooring - Hardwood, Window(s) - Bay/Bow/Box, Recessed Lighting
- Level: Second
- Area: 204
- Dimensions: 17 x 12
Bedroom 2
- Features: Closet, Flooring - Hardwood, Recessed Lighting
- Level: Second
- Area: 132
- Dimensions: 12 x 11
Bedroom 3
- Features: Closet, Flooring - Hardwood, Recessed Lighting
- Level: Second
- Area: 120
- Dimensions: 12 x 10
Bathroom 1
- Features: Bathroom - Half, Flooring - Stone/Ceramic Tile, Countertops - Stone/Granite/Solid, Dryer Hookup - Electric, Exterior Access, Remodeled, Washer Hookup
- Level: Main,First
- Area: 81
- Dimensions: 9 x 9
Bathroom 2
- Features: Bathroom - Full, Bathroom - With Tub & Shower, Closet - Linen, Flooring - Stone/Ceramic Tile, Window(s) - Bay/Bow/Box, Countertops - Stone/Granite/Solid, Recessed Lighting, Remodeled
- Level: Second
- Area: 35
- Dimensions: 7 x 5
Bathroom 3
- Features: Bathroom - Full, Bathroom - With Tub & Shower, Flooring - Stone/Ceramic Tile
- Level: Third
- Area: 70
- Dimensions: 14 x 5
Dining room
- Features: Flooring - Hardwood, Window(s) - Bay/Bow/Box, Recessed Lighting
- Level: Main,First
- Area: 168
- Dimensions: 14 x 12
Family room
- Features: Flooring - Wall to Wall Carpet, Exterior Access, Recessed Lighting
- Level: Basement
- Area: 420
- Dimensions: 21 x 20
Kitchen
- Level: First
- Area: 253
- Dimensions: 23 x 11
Living room
- Features: Flooring - Hardwood, Window(s) - Bay/Bow/Box, Chair Rail, Exterior Access, Open Floorplan, Recessed Lighting
- Level: Main,First
- Area: 264
- Dimensions: 22 x 12
Heating
- Forced Air, Natural Gas
Cooling
- Central Air
Appliances
- Included: Gas Water Heater, Range, Dishwasher, Microwave, Washer, Dryer
- Laundry: First Floor, Electric Dryer Hookup, Washer Hookup
Features
- Sun Room, Bonus Room, Central Vacuum
- Flooring: Tile, Carpet, Hardwood, Vinyl / VCT, Flooring - Wall to Wall Carpet
- Doors: Insulated Doors, Storm Door(s)
- Windows: Screens
- Basement: Finished,Interior Entry,Bulkhead
- Number of fireplaces: 1
Interior area
- Total structure area: 2,568
- Total interior livable area: 2,568 sqft
- Finished area above ground: 1,968
- Finished area below ground: 600
Property
Parking
- Total spaces: 8
- Parking features: Attached, Garage Door Opener, Garage Faces Side, Paved Drive, Off Street, Paved
- Attached garage spaces: 2
- Uncovered spaces: 6
Features
- Patio & porch: Deck - Wood
- Exterior features: Deck - Wood, Rain Gutters, Professional Landscaping, Screens
Lot
- Size: 0.69 Acres
- Features: Cleared, Gentle Sloping
Details
- Parcel number: M:039 B:303,2861941
- Zoning: res
Construction
Type & style
- Home type: SingleFamily
- Architectural style: Colonial
- Property subtype: Single Family Residence
Materials
- Frame
- Foundation: Concrete Perimeter
- Roof: Shingle
Condition
- Year built: 1996
Utilities & green energy
- Electric: 200+ Amp Service, Other (See Remarks)
- Sewer: Private Sewer
- Water: Public
- Utilities for property: for Gas Range, for Gas Oven, for Electric Dryer, Washer Hookup
Green energy
- Energy efficient items: Thermostat
Community & neighborhood
Community
- Community features: Public Transportation, Shopping, Park, Walk/Jog Trails, Golf, Highway Access, House of Worship, Private School, Public School, T-Station, Other
Location
- Region: Mansfield
Price history
| Date | Event | Price |
|---|---|---|
| 6/27/2025 | Sold | $888,000+2.7%$346/sqft |
Source: MLS PIN #73381282 Report a problem | ||
| 5/31/2025 | Contingent | $865,000$337/sqft |
Source: MLS PIN #73381282 Report a problem | ||
| 5/28/2025 | Listed for sale | $865,000+98.9%$337/sqft |
Source: MLS PIN #73381282 Report a problem | ||
| 9/15/2008 | Sold | $435,000-2.2%$169/sqft |
Source: Public Record Report a problem | ||
| 7/2/2008 | Price change | $444,900-3.3%$173/sqft |
Source: MLS Property Information Network #70710964 Report a problem | ||
Public tax history
| Year | Property taxes | Tax assessment |
|---|---|---|
| 2025 | $8,903 -0.5% | $676,000 +2% |
| 2024 | $8,948 +3.2% | $662,800 +7.7% |
| 2023 | $8,674 +3.9% | $615,600 +11.9% |
Find assessor info on the county website
Neighborhood: 02048
Nearby schools
GreatSchools rating
- 6/10Jordan/Jackson Elementary SchoolGrades: 3-5Distance: 2.5 mi
- 8/10Harold L Qualters Middle SchoolGrades: 6-8Distance: 2.6 mi
- 8/10Mansfield High SchoolGrades: 9-12Distance: 2.5 mi
Schools provided by the listing agent
- Middle: Qualters
- High: Mhs
Source: MLS PIN. This data may not be complete. We recommend contacting the local school district to confirm school assignments for this home.
Get a cash offer in 3 minutes
Find out how much your home could sell for in as little as 3 minutes with a no-obligation cash offer.
Estimated market value$918,500
Get a cash offer in 3 minutes
Find out how much your home could sell for in as little as 3 minutes with a no-obligation cash offer.
Estimated market value
$918,500

