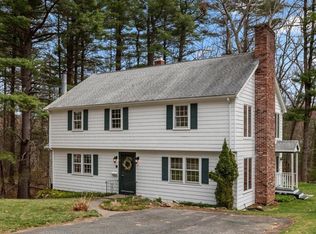Sold for $625,000
$625,000
84 Pine Hill Rd, Ashland, MA 01721
3beds
1,744sqft
Single Family Residence
Built in 1959
0.84 Acres Lot
$630,700 Zestimate®
$358/sqft
$3,707 Estimated rent
Home value
$630,700
$587,000 - $681,000
$3,707/mo
Zestimate® history
Loading...
Owner options
Explore your selling options
What's special
This charming cape style home is located in a nice neighborhood close to everything including the Ashland Town Forest, walk to downtown, minutes to the commuter train station, and highway access! Amazing outdoor space with a large deck that overlooks an awesome fenced-in backyard and patio with beautiful nature views! The main level has a living room with fireplace, dining room with built-in cabinet, kitchen with stainless steel appliances and quartz counters, gorgeous updated full bath, and a bedroom being used as office. The 2nd floor has two spacious bedrooms with nice closet space and a full bath. Hardwood flooring throughout both floors, vinyl siding, finished walkout basement and storage room. There is so much to love about this home! Roof is 2009, septic system 2009, heating system and hot water 2011, mini split A/C system with heat pump 2018. Freshly painted interior and deck.
Zillow last checked: 8 hours ago
Listing updated: August 29, 2025 at 11:03am
Listed by:
Craig Morrison 508-259-5804,
Realty Executives Boston West 508-879-0660
Bought with:
Tasia Christakis
Keller Williams Realty
Source: MLS PIN,MLS#: 73408787
Facts & features
Interior
Bedrooms & bathrooms
- Bedrooms: 3
- Bathrooms: 2
- Full bathrooms: 2
Primary bedroom
- Features: Flooring - Hardwood
- Level: Second
Bedroom 2
- Features: Flooring - Hardwood
- Level: Second
Bedroom 3
- Features: Flooring - Hardwood
- Level: First
Primary bathroom
- Features: No
Bathroom 1
- Features: Bathroom - Full, Flooring - Stone/Ceramic Tile, Countertops - Stone/Granite/Solid
- Level: First
Bathroom 2
- Features: Bathroom - Full, Flooring - Stone/Ceramic Tile
- Level: Second
Dining room
- Features: Flooring - Hardwood
- Level: First
Kitchen
- Features: Flooring - Stone/Ceramic Tile, Countertops - Stone/Granite/Solid, Stainless Steel Appliances
- Level: First
Living room
- Features: Flooring - Hardwood, Window(s) - Bay/Bow/Box
- Level: First
Heating
- Baseboard, Natural Gas
Cooling
- Ductless
Appliances
- Included: Range, Dishwasher, Microwave, Refrigerator
- Laundry: Flooring - Vinyl, In Basement
Features
- Bonus Room
- Flooring: Tile, Carpet, Hardwood, Flooring - Wall to Wall Carpet
- Basement: Full,Partially Finished,Walk-Out Access
- Number of fireplaces: 1
- Fireplace features: Living Room
Interior area
- Total structure area: 1,744
- Total interior livable area: 1,744 sqft
- Finished area above ground: 1,344
- Finished area below ground: 400
Property
Parking
- Total spaces: 4
- Parking features: Off Street, Paved
- Uncovered spaces: 4
Features
- Patio & porch: Deck, Patio
- Exterior features: Deck, Patio, Storage
- Fencing: Fenced/Enclosed
Lot
- Size: 0.84 Acres
- Features: Wooded
Details
- Parcel number: M:008.0 B:0193 L:0000.0,3292988
- Zoning: R1
Construction
Type & style
- Home type: SingleFamily
- Architectural style: Cape
- Property subtype: Single Family Residence
Materials
- Foundation: Concrete Perimeter
Condition
- Year built: 1959
Utilities & green energy
- Sewer: Private Sewer
- Water: Public
Community & neighborhood
Community
- Community features: Public Transportation, Shopping, Park, Walk/Jog Trails, Highway Access, Public School, T-Station
Location
- Region: Ashland
Price history
| Date | Event | Price |
|---|---|---|
| 8/28/2025 | Sold | $625,000+4.2%$358/sqft |
Source: MLS PIN #73408787 Report a problem | ||
| 7/24/2025 | Listed for sale | $599,900+67.1%$344/sqft |
Source: MLS PIN #73408787 Report a problem | ||
| 7/7/2014 | Sold | $359,000+21.7%$206/sqft |
Source: Public Record Report a problem | ||
| 4/30/2009 | Sold | $295,000$169/sqft |
Source: Public Record Report a problem | ||
Public tax history
| Year | Property taxes | Tax assessment |
|---|---|---|
| 2025 | $7,160 +1.1% | $560,700 +4.8% |
| 2024 | $7,081 +8.4% | $534,800 +12.7% |
| 2023 | $6,535 -1.3% | $474,600 +13.8% |
Find assessor info on the county website
Neighborhood: 01721
Nearby schools
GreatSchools rating
- 6/10David Mindess Elementary SchoolGrades: 3-5Distance: 0.7 mi
- 8/10Ashland Middle SchoolGrades: 6-8Distance: 1.3 mi
- 8/10Ashland High SchoolGrades: 9-12Distance: 1.3 mi
Schools provided by the listing agent
- Elementary: Warren/Mindess
- Middle: Ashland Middle
- High: Ashland High
Source: MLS PIN. This data may not be complete. We recommend contacting the local school district to confirm school assignments for this home.
Get a cash offer in 3 minutes
Find out how much your home could sell for in as little as 3 minutes with a no-obligation cash offer.
Estimated market value$630,700
Get a cash offer in 3 minutes
Find out how much your home could sell for in as little as 3 minutes with a no-obligation cash offer.
Estimated market value
$630,700
