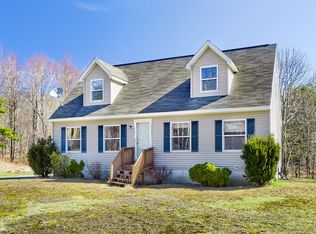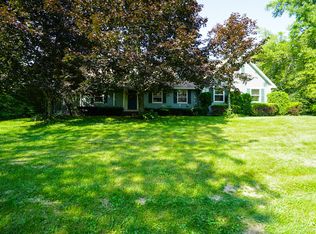Country Living at it's best! This Charming Contemporary Cape sits well off the road on over 2 acres of land. Pride of ownership is apparent in this 3 bedroom, 2.5 bath property. Featuring a Sun drenched living room, dining room combo boasting Cathedral Ceilings, Skylights and a Wood Stove, a fully applianced kitchen with a laundry room off the mudroom, first floor bedroom, master bedroom with master bath, and a jetted tub and stand up shower. The finished lower level hosts a pellet stove to keep the basement warm and toasty as you enjoy your family room, there is another room which could a playroom, den, man cave, etc. The outside of this home is just beautiful with a large private yard, a new composite deck over looking the gardens and several sheds. The Enclosed Over Sized Farmers Porch invites you to sit relax and enjoy nature, with out the bugs! Two Car Heated Garage and more. Call today for your private viewing...
This property is off market, which means it's not currently listed for sale or rent on Zillow. This may be different from what's available on other websites or public sources.

