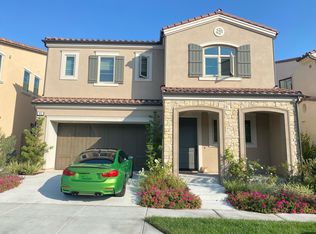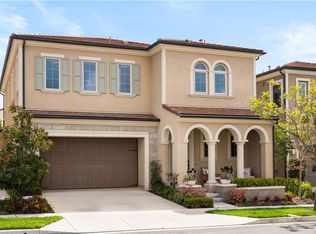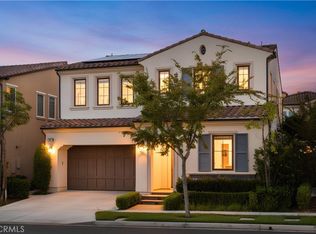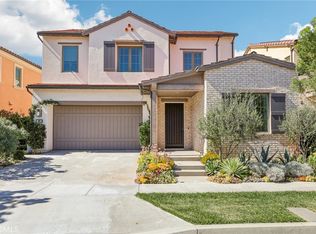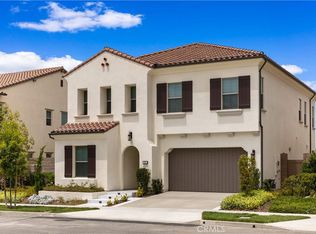Beautiful Padova home situated in the highly prestigious Orchard Hills Groves! This premium home provides enough of solitude while remaining within walking distance of the community's clubhouses and parks. Upon entering the front door, you will notice exquisite wood flooring throughout the house. Open floor plans that are both useful and elegant will captivate you. The gourmet kitchen features a huge island with a sink and granite counters, stainless steel appliances, and a stunning backsplash. A wide-open floor design provides for smooth transitions from the chef's kitchen to the living and dining rooms. Upstairs, there is a huge loft, two spacious bedrooms, and a beautiful master suite. This spacious master bedroom includes an en suite bathroom with dual vanities, freestanding tubs, and separate walk-in showers. In the luxurious community, there are two resort clubhouses, with pools and spas and club rooms. All located in the charming city of Irvine, excellent nearby schools, close to shopping and recreation.
For sale
Listing Provided by: Keller Williams Realty Irvine
$2,980,000
84 Rockinghorse, Irvine, CA 92602
4beds
3,078sqft
Est.:
Single Family Residence
Built in 2018
4,000 Square Feet Lot
$2,879,400 Zestimate®
$968/sqft
$385/mo HOA
What's special
Huge loftPools and spasGourmet kitchenStunning backsplashWide-open floor designStainless steel appliancesClub rooms
- 40 days |
- 1,845 |
- 31 |
Zillow last checked: 8 hours ago
Listing updated: January 31, 2026 at 04:32pm
Listing Provided by:
Jordan Wang DRE #01993587 9495508885,
Keller Williams Realty Irvine
Source: CRMLS,MLS#: PW26013465 Originating MLS: California Regional MLS
Originating MLS: California Regional MLS
Tour with a local agent
Facts & features
Interior
Bedrooms & bathrooms
- Bedrooms: 4
- Bathrooms: 5
- Full bathrooms: 4
- 1/2 bathrooms: 1
- Main level bathrooms: 1
- Main level bedrooms: 1
Rooms
- Room types: Bedroom, Entry/Foyer, Great Room, Primary Bathroom, Other, Retreat
Bedroom
- Features: Bedroom on Main Level
Other
- Features: Walk-In Closet(s)
Heating
- Central
Cooling
- Central Air
Appliances
- Included: 6 Burner Stove, Built-In Range, Dishwasher, Disposal, Microwave
- Laundry: Washer Hookup, Gas Dryer Hookup, Inside, Upper Level
Features
- Bedroom on Main Level, Walk-In Closet(s)
- Has fireplace: Yes
- Fireplace features: Great Room
- Common walls with other units/homes: No Common Walls
Interior area
- Total interior livable area: 3,078 sqft
Property
Parking
- Total spaces: 2
- Parking features: Garage - Attached
- Attached garage spaces: 2
Features
- Levels: Two
- Stories: 2
- Entry location: Front
- Pool features: Community, Association
- Has spa: Yes
- Spa features: Association
- Has view: Yes
- View description: Neighborhood, Orchard
Lot
- Size: 4,000 Square Feet
- Features: Near Park
Details
- Parcel number: 52733114
- Special conditions: Standard
Construction
Type & style
- Home type: SingleFamily
- Property subtype: Single Family Residence
Condition
- New construction: No
- Year built: 2018
Utilities & green energy
- Sewer: Public Sewer
- Water: Public
Community & HOA
Community
- Features: Curbs, Dog Park, Street Lights, Suburban, Sidewalks, Park, Pool
- Subdivision: Padova
HOA
- Has HOA: Yes
- Amenities included: Controlled Access, Horse Trail(s), Jogging Path, Picnic Area, Playground, Pool, Pets Allowed, Guard, Spa/Hot Tub, Security, Trail(s)
- HOA fee: $385 monthly
- HOA name: Orchard Hills Groves
- HOA phone: 949-838-3236
Location
- Region: Irvine
Financial & listing details
- Price per square foot: $968/sqft
- Tax assessed value: $1,613,103
- Annual tax amount: $22,698
- Date on market: 1/20/2026
- Cumulative days on market: 41 days
- Listing terms: Cash,Cash to New Loan,Conventional
Estimated market value
$2,879,400
$2.74M - $3.02M
$7,799/mo
Price history
Price history
| Date | Event | Price |
|---|---|---|
| 1/20/2026 | Listed for sale | $2,980,000+102%$968/sqft |
Source: | ||
| 11/5/2025 | Listing removed | $7,800$3/sqft |
Source: Zillow Rentals Report a problem | ||
| 10/22/2025 | Listed for rent | $7,800$3/sqft |
Source: Zillow Rentals Report a problem | ||
| 10/22/2025 | Listing removed | $7,800$3/sqft |
Source: CRMLS #PW25237715 Report a problem | ||
| 10/12/2025 | Listed for rent | $7,800$3/sqft |
Source: CRMLS #PW25237715 Report a problem | ||
| 12/23/2019 | Sold | $1,475,000$479/sqft |
Source: | ||
Public tax history
Public tax history
| Year | Property taxes | Tax assessment |
|---|---|---|
| 2025 | $22,698 +3.9% | $1,613,103 +2% |
| 2024 | $21,854 +2% | $1,581,474 +2% |
| 2023 | $21,423 +1.8% | $1,550,465 +2% |
| 2022 | $21,053 +1.8% | $1,520,064 +2% |
| 2021 | $20,689 -12.7% | $1,490,259 +1% |
| 2020 | $23,711 +15.4% | $1,474,979 +7202.6% |
| 2019 | $20,541 +272.4% | $20,198 +2% |
| 2018 | $5,516 +95.6% | $19,802 +2% |
| 2017 | $2,820 | $19,414 +2% |
| 2016 | $2,820 | $19,034 |
Find assessor info on the county website
BuyAbility℠ payment
Est. payment
$17,535/mo
Principal & interest
$14518
Property taxes
$2632
HOA Fees
$385
Climate risks
Neighborhood: Orchard Hills
Nearby schools
GreatSchools rating
- 10/10Orchard Hills SchoolGrades: K-8Distance: 3.3 mi
- 10/10Arnold O. Beckman High SchoolGrades: 9-12Distance: 2.6 mi
