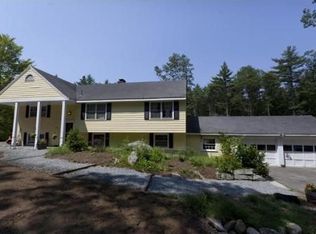Sold for $1,120,000 on 09/27/24
$1,120,000
84 Rutland St, Carlisle, MA 01741
3beds
2,413sqft
Single Family Residence
Built in 1957
2 Acres Lot
$1,128,100 Zestimate®
$464/sqft
$4,253 Estimated rent
Home value
$1,128,100
$1.04M - $1.23M
$4,253/mo
Zestimate® history
Loading...
Owner options
Explore your selling options
What's special
AS STORYBOOK AS IT GETS! Get lost in the beauty of this thoughtfully renovated Cape, nestled amongst two acres of enchanting, romantic woodlands bordered by stone walls! The 1st floor of this home is expansive, featuring a natural light drenched sunroom that connects to the backyard. The kitchen has been renovated and features sleek stone countertops, a dining area and center island. The cozy living room boasts hardwood floors and a fireplace ideal for family gatherings. A 1st floor office features built-in shelving and a closet while the bedroom on this level makes for a great guest space! The 2nd floor is home to two additional bedrooms, including a large primary with a walk-in closet and fireplace! Step into the yard to experience echos of an old-world countryside - complete with natural trails and a built-in fire pit! Immerse yourself in the tranquility of Carlisle where conservation land abounds and natural beauty surrounds. Top rated Concord-Carlisle High School!
Zillow last checked: 8 hours ago
Listing updated: September 27, 2024 at 12:10pm
Listed by:
The Zur Attias Team 978-621-0734,
The Attias Group, LLC 978-371-1234
Bought with:
4 Buyers RE Team
4 Buyers Real Estate
Source: MLS PIN,MLS#: 73243847
Facts & features
Interior
Bedrooms & bathrooms
- Bedrooms: 3
- Bathrooms: 2
- Full bathrooms: 2
Primary bedroom
- Features: Walk-In Closet(s), Closet, Flooring - Hardwood
- Level: Second
- Area: 408
- Dimensions: 24 x 17
Bedroom 2
- Features: Flooring - Hardwood, Closet - Double
- Level: First
- Area: 180
- Dimensions: 15 x 12
Bedroom 3
- Features: Closet, Flooring - Hardwood
- Level: Second
- Area: 225
- Dimensions: 15 x 15
Primary bathroom
- Features: No
Bathroom 1
- Features: Bathroom - Full, Bathroom - Tiled With Tub & Shower
- Level: First
- Area: 56
- Dimensions: 8 x 7
Bathroom 2
- Features: Bathroom - Full, Bathroom - Tiled With Tub & Shower, Double Vanity
- Level: Second
- Area: 70
- Dimensions: 14 x 5
Dining room
- Features: Flooring - Hardwood, Lighting - Pendant
- Level: First
- Area: 132
- Dimensions: 12 x 11
Kitchen
- Features: Flooring - Hardwood, Kitchen Island
- Level: First
- Area: 221
- Dimensions: 17 x 13
Living room
- Features: Flooring - Hardwood
- Level: First
- Area: 280
- Dimensions: 20 x 14
Office
- Features: Closet, Flooring - Hardwood
- Level: First
- Area: 120
- Dimensions: 12 x 10
Heating
- Baseboard
Cooling
- Window Unit(s)
Appliances
- Laundry: Sink, In Basement
Features
- Lighting - Overhead, Closet, Sun Room, Office
- Flooring: Wood, Carpet, Flooring - Wall to Wall Carpet, Flooring - Hardwood
- Doors: French Doors
- Basement: Full,Walk-Out Access,Concrete,Unfinished
- Number of fireplaces: 3
- Fireplace features: Living Room, Master Bedroom
Interior area
- Total structure area: 2,413
- Total interior livable area: 2,413 sqft
Property
Parking
- Total spaces: 13
- Parking features: Attached, Paved Drive, Off Street, Paved
- Attached garage spaces: 2
- Uncovered spaces: 11
Features
- Exterior features: Rain Gutters
Lot
- Size: 2 Acres
Details
- Parcel number: M:0025 B:0005 L:2,432963
- Zoning: B
Construction
Type & style
- Home type: SingleFamily
- Architectural style: Cape
- Property subtype: Single Family Residence
Materials
- Frame
- Foundation: Concrete Perimeter
- Roof: Shingle
Condition
- Year built: 1957
Utilities & green energy
- Electric: Circuit Breakers
- Sewer: Private Sewer
- Water: Private
- Utilities for property: for Gas Range
Green energy
- Energy efficient items: Thermostat
Community & neighborhood
Community
- Community features: Walk/Jog Trails
Location
- Region: Carlisle
Price history
| Date | Event | Price |
|---|---|---|
| 9/27/2024 | Sold | $1,120,000-3.4%$464/sqft |
Source: MLS PIN #73243847 Report a problem | ||
| 7/8/2024 | Listed for sale | $1,159,000$480/sqft |
Source: MLS PIN #73243847 Report a problem | ||
| 7/1/2024 | Contingent | $1,159,000$480/sqft |
Source: MLS PIN #73243847 Report a problem | ||
| 5/29/2024 | Listed for sale | $1,159,000+216.7%$480/sqft |
Source: MLS PIN #73243847 Report a problem | ||
| 7/9/1996 | Sold | $366,000-0.4%$152/sqft |
Source: Public Record Report a problem | ||
Public tax history
| Year | Property taxes | Tax assessment |
|---|---|---|
| 2025 | $13,050 +0.4% | $990,100 +1.6% |
| 2024 | $12,995 -3.1% | $974,900 +2.9% |
| 2023 | $13,410 | $947,700 +16.6% |
Find assessor info on the county website
Neighborhood: 01741
Nearby schools
GreatSchools rating
- 9/10Carlisle SchoolGrades: PK-8Distance: 1.3 mi
- 10/10Concord Carlisle High SchoolGrades: 9-12Distance: 6.5 mi
Schools provided by the listing agent
- Elementary: Carlisle
- Middle: Carlisle
- High: Cchs
Source: MLS PIN. This data may not be complete. We recommend contacting the local school district to confirm school assignments for this home.
Get a cash offer in 3 minutes
Find out how much your home could sell for in as little as 3 minutes with a no-obligation cash offer.
Estimated market value
$1,128,100
Get a cash offer in 3 minutes
Find out how much your home could sell for in as little as 3 minutes with a no-obligation cash offer.
Estimated market value
$1,128,100
