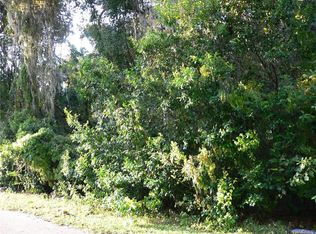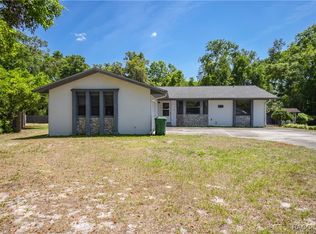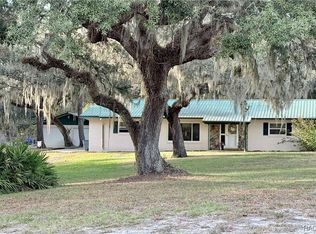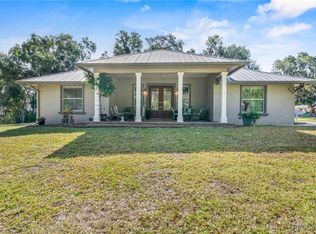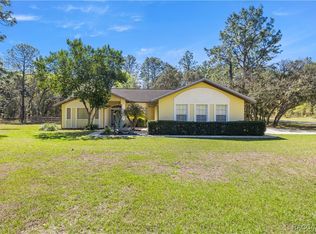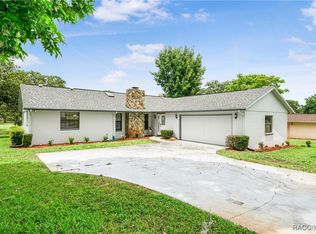Experience relaxed Florida living in this beautifully maintained three bedroom, two bath pool home tucked at the end of a quiet, tree lined street in Bloomfield Estates. Built in 2006 and offering 1,609 sq ft, this single story home has a great flow, thoughtful updates, and a true private oasis feel. The open, split floor plan features vaulted ceilings, recessed lighting, plantation shutters, and tile flooring that connects the living, dining, and kitchen spaces. The kitchen sits at the center of the home with granite countertops, wood cabinetry, modern appliances, a breakfast bar, and a pantry. Skylights bring in natural light, creating a bright, welcoming atmosphere. The primary suite offers a peaceful retreat with tray ceilings, a walk in closet, and an ensuite bath with dual sinks and a walk in shower. Two additional bedrooms and a full guest bath provide comfortable accommodations for visitors. Step outside to enjoy the best of Florida living. The 0.33 acre lot is fully fenced with new vinyl and chain link fencing, plus a double gate for easy access. A screened lanai overlooks the sparkling in ground pool and spacious patio—perfect for relaxing or hosting. A new backyard shed adds convenient storage. This property is currently an active short term rental, so appointments are required for showings. Most furnishings can remain for an additional amount, and all appliances convey. Located within Inverness city limits, this home offers quick access to downtown shops, restaurants, and local pubs. Outdoor recreation is close by with the Withlacoochee State Trail, Liberty Park, and Wallace Brooks Park offering biking, walking, kayaking, fishing, and scenic views. Cultural favorites like the Valerie Theatre and the Historic Old Courthouse Museum add to the area’s charm. A peaceful setting, inviting layout, and a location at the end of a picturesque street make this Bloomfield Estates home a standout opportunity.
For sale
$368,000
84 S Hunting Lodge Dr, Inverness, FL 34453
3beds
1,609sqft
Est.:
Single Family Residence
Built in 2006
0.33 Acres Lot
$356,900 Zestimate®
$229/sqft
$-- HOA
What's special
Single story homeBreakfast barBright welcoming atmosphereVaulted ceilingsOpen split floor planQuiet tree lined streetPlantation shutters
- 2 days |
- 698 |
- 30 |
Likely to sell faster than
Zillow last checked: 8 hours ago
Listing updated: 18 hours ago
Listed by:
Angela Rose 941-302-9738,
Premier Sotheby's Int'l Realty
Source: Realtors Association of Citrus County,MLS#: 851358 Originating MLS: Realtors Association of Citrus County
Originating MLS: Realtors Association of Citrus County
Tour with a local agent
Facts & features
Interior
Bedrooms & bathrooms
- Bedrooms: 3
- Bathrooms: 2
- Full bathrooms: 2
Primary bedroom
- Features: Primary Suite
- Level: Main
- Dimensions: 14.00 x 16.00
Bedroom
- Level: Main
- Dimensions: 11.00 x 13.00
Bedroom
- Level: Main
- Dimensions: 19.00 x 10.00
Bathroom
- Level: Main
- Dimensions: 14.00 x 9.00
Dining room
- Level: Main
- Dimensions: 16.00 x 13.00
Garage
- Level: Main
- Dimensions: 20.00 x 22.00
Kitchen
- Level: Main
- Dimensions: 12.00 x 10.00
Living room
- Level: Main
- Dimensions: 18.00 x 19.00
Mud room
- Level: Main
- Dimensions: 7.00 x 6.00
Screened porch
- Level: Main
- Dimensions: 28.00 x 11.00
Heating
- Central, Electric, Heat Pump
Cooling
- Central Air
Appliances
- Included: Dryer, Dishwasher, Electric Oven, Disposal, Microwave, Refrigerator, Water Heater, Washer
- Laundry: In Garage
Features
- Tray Ceiling(s), Cathedral Ceiling(s), Open Floorplan, Skylights, Walk-In Closet(s), Wood Cabinets
- Flooring: Carpet, Laminate, Tile
- Windows: Skylight(s)
Interior area
- Total structure area: 2,357
- Total interior livable area: 1,609 sqft
Video & virtual tour
Property
Parking
- Total spaces: 2
- Parking features: Attached, Concrete, Driveway, Garage
- Attached garage spaces: 2
- Has uncovered spaces: Yes
Features
- Levels: One
- Stories: 1
- Exterior features: Sprinkler/Irrigation, Concrete Driveway
- Pool features: In Ground, Pool
Lot
- Size: 0.33 Acres
- Features: Cleared
Details
- Parcel number: 2560339
- Zoning: LD
- Special conditions: Standard
Construction
Type & style
- Home type: SingleFamily
- Architectural style: One Story
- Property subtype: Single Family Residence
Materials
- Stucco
- Foundation: Block, Slab
- Roof: Asphalt,Shingle
Condition
- New construction: No
- Year built: 2006
Utilities & green energy
- Sewer: Septic Tank
- Water: Public
Community & HOA
Community
- Subdivision: Bloomfield Est
HOA
- Has HOA: No
Location
- Region: Inverness
Financial & listing details
- Price per square foot: $229/sqft
- Tax assessed value: $277,622
- Annual tax amount: $4,925
- Date on market: 1/17/2026
- Cumulative days on market: 2 days
- Listing terms: Cash,Conventional,FHA,VA Loan
Estimated market value
$356,900
$339,000 - $375,000
$2,356/mo
Price history
Price history
| Date | Event | Price |
|---|---|---|
| 1/17/2026 | Listed for sale | $365,500-0.8%$227/sqft |
Source: | ||
| 5/20/2025 | Listing removed | $368,500$229/sqft |
Source: | ||
| 5/13/2025 | Listed for sale | $368,500$229/sqft |
Source: | ||
| 5/6/2025 | Pending sale | $368,500$229/sqft |
Source: | ||
| 4/21/2025 | Listed for sale | $368,500+13.7%$229/sqft |
Source: | ||
Public tax history
Public tax history
| Year | Property taxes | Tax assessment |
|---|---|---|
| 2024 | $1,923 +3.4% | $131,641 +3% |
| 2023 | $1,860 +7% | $127,807 +3% |
| 2022 | $1,739 +4.7% | $124,084 +3% |
Find assessor info on the county website
BuyAbility℠ payment
Est. payment
$2,358/mo
Principal & interest
$1754
Property taxes
$475
Home insurance
$129
Climate risks
Neighborhood: 34453
Nearby schools
GreatSchools rating
- NACitrus Virtual Instruction ProgramGrades: K-12Distance: 1.6 mi
- 4/10Inverness Middle SchoolGrades: 6-8Distance: 1 mi
- 4/10Citrus High SchoolGrades: 9-12Distance: 1.6 mi
Schools provided by the listing agent
- Elementary: Hernando Elementary
- Middle: Inverness Middle
- High: Citrus High
Source: Realtors Association of Citrus County. This data may not be complete. We recommend contacting the local school district to confirm school assignments for this home.
- Loading
- Loading
