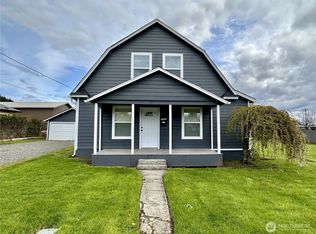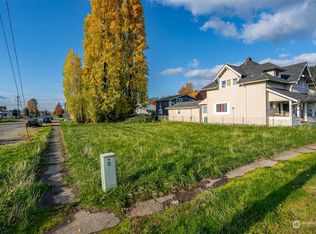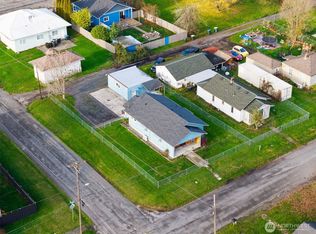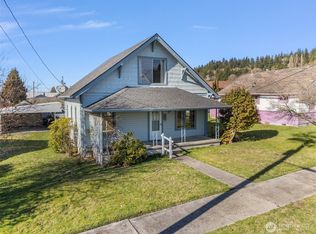Sold
Listed by:
Jordan Matin,
Matin Real Estate
Bought with: Van Dorm Realty, Inc
$399,000
84 SW 11th Street, Chehalis, WA 98532
3beds
3,340sqft
Single Family Residence
Built in 1920
5,662.8 Square Feet Lot
$401,200 Zestimate®
$119/sqft
$2,360 Estimated rent
Home value
$401,200
$349,000 - $461,000
$2,360/mo
Zestimate® history
Loading...
Owner options
Explore your selling options
What's special
Located in the heart of Chehalis, this spacious 2,460 sqft craftsman-style home combines classic charm with practical features. The main residence offers 3 bedrooms, 1.5 bathrooms, and a versatile recreation room, along with a convenient laundry/utility room on the main floor. The inviting front porch complements the front yard, creating a warm and welcoming atmosphere. Additionally, the property includes a secondary residence, providing extra living space or potential rental opportunities.
Zillow last checked: 8 hours ago
Listing updated: October 04, 2025 at 04:02am
Listed by:
Jordan Matin,
Matin Real Estate
Bought with:
Barbara Haggerty, 76491
Van Dorm Realty, Inc
Source: NWMLS,MLS#: 2321922
Facts & features
Interior
Bedrooms & bathrooms
- Bedrooms: 3
- Bathrooms: 2
- Full bathrooms: 1
- 1/2 bathrooms: 1
- Main level bathrooms: 1
Bedroom
- Description: Hardwood Floor
Bedroom
- Description: Hardwood Floor
Bedroom
- Description: Hardwood Floor, vaulted ceiling
Other
- Level: Main
Dining room
- Description: Tile Floor
- Level: Main
Entry hall
- Description: Tile Floor
- Level: Main
Kitchen without eating space
- Description: Tile Floor
- Level: Main
Living room
- Description: Hardwood Floor
- Level: Main
Rec room
- Description: Hardwood Floor
- Level: Main
Utility room
- Level: Main
Heating
- Forced Air, Electric
Cooling
- Forced Air
Appliances
- Included: Dishwasher(s), Dryer(s), Microwave(s), Refrigerator(s), Stove(s)/Range(s), Washer(s), Water Heater: Electric
Features
- Dining Room
- Flooring: Ceramic Tile, Hardwood, Carpet
- Basement: None
- Has fireplace: No
Interior area
- Total structure area: 2,460
- Total interior livable area: 3,340 sqft
Property
Parking
- Parking features: Off Street
Features
- Levels: One and One Half
- Stories: 1
- Entry location: Main
- Patio & porch: Dining Room, Water Heater
Lot
- Size: 5,662 sqft
- Features: Curbs, Paved, Sidewalk, High Speed Internet
- Topography: Level
Details
- Parcel number: 005311000000
- Zoning description: Jurisdiction: City
- Special conditions: Standard
Construction
Type & style
- Home type: SingleFamily
- Architectural style: Craftsman
- Property subtype: Single Family Residence
Materials
- Metal/Vinyl
- Foundation: Poured Concrete
- Roof: Composition
Condition
- Good
- Year built: 1920
- Major remodel year: 2005
Utilities & green energy
- Electric: Company: Lewis County PUD
- Sewer: Sewer Connected, Company: City of Chehalis
- Water: Public, Company: City of Chehalis
Community & neighborhood
Location
- Region: Chehalis
- Subdivision: Chehalis
Other
Other facts
- Listing terms: Cash Out,Conventional,FHA,VA Loan
- Cumulative days on market: 190 days
Price history
| Date | Event | Price |
|---|---|---|
| 9/3/2025 | Sold | $399,000$119/sqft |
Source: | ||
| 8/1/2025 | Pending sale | $399,000$119/sqft |
Source: | ||
| 1/24/2025 | Listed for sale | $399,000+43.8%$119/sqft |
Source: | ||
| 1/16/2019 | Sold | $277,400-0.9%$83/sqft |
Source: | ||
| 12/11/2018 | Pending sale | $279,900$84/sqft |
Source: Windermere/Centralia #1362615 Report a problem | ||
Public tax history
| Year | Property taxes | Tax assessment |
|---|---|---|
| 2024 | $4,062 -0.5% | $507,600 -6.9% |
| 2023 | $4,082 +6.1% | $545,200 +35.2% |
| 2021 | $3,849 +5.4% | $403,300 +14.9% |
Find assessor info on the county website
Neighborhood: 98532
Nearby schools
GreatSchools rating
- NAJames W Lintott Elementary SchoolGrades: PK-2Distance: 1 mi
- 6/10Chehalis Middle SchoolGrades: 6-8Distance: 1 mi
- 8/10W F West High SchoolGrades: 9-12Distance: 0.5 mi
Schools provided by the listing agent
- Middle: Chehalis Mid
- High: W F West High
Source: NWMLS. This data may not be complete. We recommend contacting the local school district to confirm school assignments for this home.

Get pre-qualified for a loan
At Zillow Home Loans, we can pre-qualify you in as little as 5 minutes with no impact to your credit score.An equal housing lender. NMLS #10287.
Sell for more on Zillow
Get a free Zillow Showcase℠ listing and you could sell for .
$401,200
2% more+ $8,024
With Zillow Showcase(estimated)
$409,224


