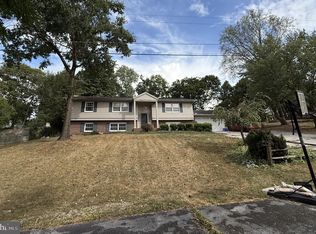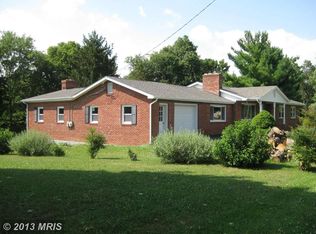Sold for $345,000
$345,000
84 Spaniel Rd, Martinsburg, WV 25404
3beds
3,728sqft
Single Family Residence
Built in 1977
0.34 Acres Lot
$360,700 Zestimate®
$93/sqft
$2,336 Estimated rent
Home value
$360,700
$339,000 - $382,000
$2,336/mo
Zestimate® history
Loading...
Owner options
Explore your selling options
What's special
Incredible Commuter location near all commuter routes to Northern VA, MD, and Eastern Panhandle, but tucked back on a nice private dead end street with little traffic and a nice large lot. Home sits 1 mile from Martinsburg MARC Train Station and 6.5 Miles to Shepherdstown and Duffields Station. Lower entry level features one large family room, bedroom, full bath, laundry, and exercise room or office. All new flooring, gas fireplace, and direct access to rear hard. Main upper level features 2 more large bedrooms, primary bath and hall bath, large dining room, large family room, and kitchen with soaring vaulted ceilings. Off the kitchen sits a peaceful cover porch and pergola looking out to a heavily landscaped back yard. There is a nice shed with its own cute little private driveway for your mowing pleasure. The HVAC was replaced in October 2023, new electrical panel box in October 2023, 50 Year Architectural Shingles installed in 2015, Gutters and Gutter Guards installed in 2024, freshly painted cabinets, new wall oven in March 2024, new LVP Flooring throughout in 2024, and more. This owner has been meticulous about her maintenance and it shows. The driveway was just sealed and treated and the back yard is fully fenced.
Zillow last checked: 8 hours ago
Listing updated: March 05, 2025 at 06:13am
Listed by:
Adam Shively 240-405-5575,
Samson Properties
Bought with:
Morgan Boyer, 5007271
Hunt Country Sotheby's International Realty
Source: Bright MLS,MLS#: WVBE2032450
Facts & features
Interior
Bedrooms & bathrooms
- Bedrooms: 3
- Bathrooms: 3
- Full bathrooms: 3
- Main level bathrooms: 2
- Main level bedrooms: 2
Basement
- Description: Percent Finished: 100.0
- Area: 1864
Heating
- Heat Pump, Baseboard, Propane, Electric
Cooling
- Central Air, Heat Pump, Electric
Appliances
- Included: Dryer, Washer, Dishwasher, Cooktop, Refrigerator, Oven, Electric Water Heater
- Laundry: Lower Level, Has Laundry, Laundry Room
Features
- Walk-In Closet(s), Upgraded Countertops, Recessed Lighting, Ceiling Fan(s), Dry Wall
- Flooring: Luxury Vinyl
- Windows: Double Pane Windows, Window Treatments
- Basement: Garage Access,Finished,Interior Entry,Exterior Entry
- Number of fireplaces: 1
- Fireplace features: Gas/Propane
Interior area
- Total structure area: 3,728
- Total interior livable area: 3,728 sqft
- Finished area above ground: 1,864
- Finished area below ground: 1,864
Property
Parking
- Total spaces: 5
- Parking features: Garage Faces Front, Garage Door Opener, Asphalt, Attached, Driveway
- Attached garage spaces: 1
- Uncovered spaces: 4
- Details: Garage Sqft: 300
Accessibility
- Accessibility features: None
Features
- Levels: Two
- Stories: 2
- Patio & porch: Porch, Patio
- Exterior features: Rain Gutters
- Pool features: None
- Fencing: Back Yard
Lot
- Size: 0.34 Acres
Details
- Additional structures: Above Grade, Below Grade
- Parcel number: 08 10R002400000000
- Zoning: 101
- Special conditions: Standard
Construction
Type & style
- Home type: SingleFamily
- Architectural style: Raised Ranch/Rambler,Ranch/Rambler
- Property subtype: Single Family Residence
Materials
- Brick
- Foundation: Permanent
- Roof: Architectural Shingle
Condition
- Very Good
- New construction: No
- Year built: 1977
- Major remodel year: 2023
Utilities & green energy
- Electric: 200+ Amp Service
- Sewer: Public Sewer
- Water: Public
- Utilities for property: Cable Connected, Above Ground, Phone, Cable
Community & neighborhood
Location
- Region: Martinsburg
- Subdivision: Forest Hills
- Municipality: Opequon District
HOA & financial
HOA
- Has HOA: Yes
- HOA fee: $50 annually
- Services included: Road Maintenance, Snow Removal
Other
Other facts
- Listing agreement: Exclusive Right To Sell
- Listing terms: Cash,Conventional,FHA,VA Loan,USDA Loan
- Ownership: Fee Simple
Price history
| Date | Event | Price |
|---|---|---|
| 3/5/2025 | Sold | $345,000-1.4%$93/sqft |
Source: | ||
| 1/24/2025 | Contingent | $349,900$94/sqft |
Source: | ||
| 1/8/2025 | Listed for sale | $349,900$94/sqft |
Source: | ||
| 12/16/2024 | Listing removed | $349,900$94/sqft |
Source: | ||
| 12/16/2024 | Listed for sale | $349,900$94/sqft |
Source: | ||
Public tax history
| Year | Property taxes | Tax assessment |
|---|---|---|
| 2025 | $3,497 -0.8% | $143,820 +0.2% |
| 2024 | $3,524 -2.9% | $143,580 |
| 2023 | $3,629 +16.5% | $143,580 +7.3% |
Find assessor info on the county website
Neighborhood: 25404
Nearby schools
GreatSchools rating
- NAOpequon Elementary SchoolGrades: PK-2Distance: 0.6 mi
- 5/10Martinsburg North Middle SchoolGrades: 6-8Distance: 0.8 mi
- 4/10Hedgesville High SchoolGrades: 9-12Distance: 5.4 mi
Schools provided by the listing agent
- District: Berkeley County Schools
Source: Bright MLS. This data may not be complete. We recommend contacting the local school district to confirm school assignments for this home.

Get pre-qualified for a loan
At Zillow Home Loans, we can pre-qualify you in as little as 5 minutes with no impact to your credit score.An equal housing lender. NMLS #10287.

