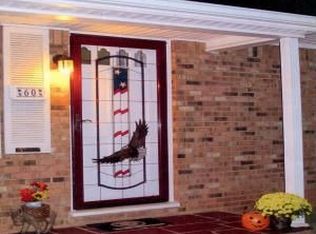Sold for $407,500
$407,500
84 Stayman Rd, Roanoke, VA 24019
4beds
2,030sqft
Single Family Residence
Built in 1978
-- sqft lot
$438,000 Zestimate®
$201/sqft
$2,564 Estimated rent
Home value
$438,000
Estimated sales range
Not available
$2,564/mo
Zestimate® history
Loading...
Owner options
Explore your selling options
What's special
Beautiful 2 story in highly sought after Botetourt County location. Convenient. View of mountains from deck & DR. Stainless steel appliances. Seller installed HW floors in LR, DR & FR, Master BR & Upstairs Hall. Wood staircase refinished, new balusters, beautiful. Added crown molding, In DR added double French doors. Level front yard & back yard. Made a wide opening in FM to KIT. Installed window trim, added gas log FP in LR. Added new heat pump upstairs. Basement has roughed-in REC room, it is heated & cooled with HVAC. Fireplace in basement passes ''as-is''. Large storage room has washer/dryer hook-up. Level front & back yard. Wood burning FP (passes as is) in Family RM & REC RM. REC RM has walls painted & wired for entertainment center, surround sound. Fireplace screen in Family room F Floating raised wood paneling in FR from 1890's home FB mantel from old house. Pot Rack in Kitchen STAYS. TV in Family Room STAYS, Bookcases in Basement STAY. Wooden Work Bench in Basement STAYS; the twin in the Garage STAYS as well. Speakers in Living Room STAY. Come see the work done in the kitchen.
Zillow last checked: 8 hours ago
Listing updated: September 27, 2024 at 02:02pm
Listed by:
DINAH J MOSER 540-520-1791,
LONG & FOSTER - ROANOKE OFFICE
Bought with:
TAMMIE JO FERGUSON, 0225198349
ROCKY'S MOM REALTY LLC
Source: RVAR,MLS#: 900449
Facts & features
Interior
Bedrooms & bathrooms
- Bedrooms: 4
- Bathrooms: 3
- Full bathrooms: 2
- 1/2 bathrooms: 1
Heating
- Heat Pump Electric
Cooling
- Heat Pump Electric
Appliances
- Included: Dryer, Washer, Dishwasher, Gas Range, Range Hood, Refrigerator
Features
- Breakfast Area
- Flooring: Carpet, Vinyl, Wood
- Doors: Insulated, Wood
- Windows: Screens, Storm Window(s)
- Has basement: Yes
- Number of fireplaces: 3
- Fireplace features: Family Room, Living Room, Recreation Room
Interior area
- Total structure area: 2,030
- Total interior livable area: 2,030 sqft
- Finished area above ground: 2,030
Property
Parking
- Total spaces: 6
- Parking features: Attached, Paved, Garage Door Opener, Off Street
- Has attached garage: Yes
- Covered spaces: 2
- Uncovered spaces: 4
Features
- Levels: Two
- Stories: 2
- Patio & porch: Deck, Front Porch
- Has view: Yes
Lot
- Dimensions: 105x170.77x105.06x174.15
Details
- Parcel number: 107C(2)BK34
Construction
Type & style
- Home type: SingleFamily
- Property subtype: Single Family Residence
Materials
- Brick, Vinyl
Condition
- Completed
- Year built: 1978
Utilities & green energy
- Electric: 0 Phase
- Sewer: Public Sewer
- Utilities for property: Cable Connected, Underground Utilities
Community & neighborhood
Community
- Community features: Pool, Restaurant
Location
- Region: Roanoke
- Subdivision: Apple Tree Village
Price history
| Date | Event | Price |
|---|---|---|
| 6/11/2024 | Sold | $407,500-4.1%$201/sqft |
Source: | ||
| 4/29/2024 | Pending sale | $424,950$209/sqft |
Source: | ||
| 4/12/2024 | Price change | $424,950-3.4%$209/sqft |
Source: | ||
| 4/3/2024 | Listed for sale | $439,950$217/sqft |
Source: | ||
| 3/21/2024 | Listing removed | -- |
Source: | ||
Public tax history
| Year | Property taxes | Tax assessment |
|---|---|---|
| 2025 | $2,391 | $341,600 |
| 2024 | $2,391 +19.2% | $341,600 +34.5% |
| 2023 | $2,006 | $253,900 |
Find assessor info on the county website
Neighborhood: 24019
Nearby schools
GreatSchools rating
- 7/10Cloverdale Elementary SchoolGrades: K-5Distance: 0.5 mi
- 6/10Read Mountain Middle SchoolGrades: 6-8Distance: 0.2 mi
- 7/10Lord Botetourt High SchoolGrades: 9-12Distance: 3.5 mi
Schools provided by the listing agent
- Elementary: Cloverdale
- Middle: Read Mountain
- High: Lord Botetourt
Source: RVAR. This data may not be complete. We recommend contacting the local school district to confirm school assignments for this home.
Get pre-qualified for a loan
At Zillow Home Loans, we can pre-qualify you in as little as 5 minutes with no impact to your credit score.An equal housing lender. NMLS #10287.
Sell for more on Zillow
Get a Zillow Showcase℠ listing at no additional cost and you could sell for .
$438,000
2% more+$8,760
With Zillow Showcase(estimated)$446,760
