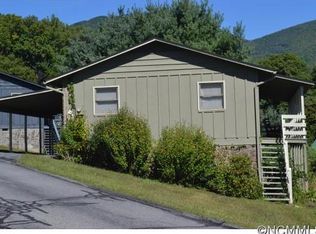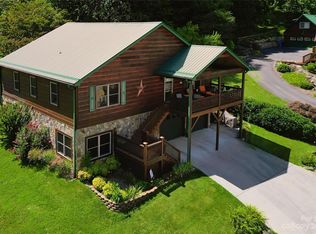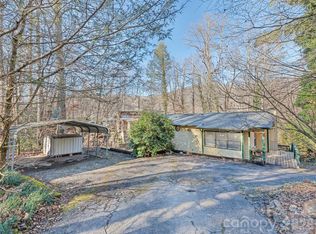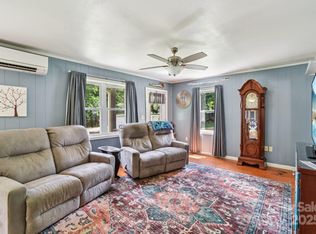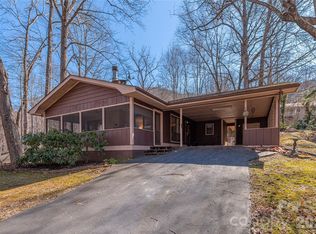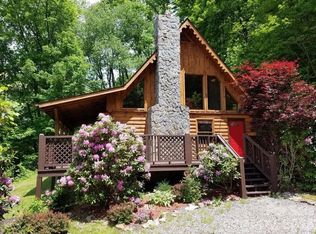GREAT DEAL AS-IS HOME! Nestled in the well-maintained Stoney Ridge community, this one-level ranch cabin offers breathtaking mountain views and a low-maintenance lifestyle. Inside, you’ll find a spacious open floor plan, vaulted ceilings, a cozy fireplace, and abundant natural light. The covered front porch is perfect for relaxing, with a carport providing sheltered parking and easy access.
Enjoy peaceful mornings with long-range views, plus quick access to Maggie Valley’s shops, dining, and festivals, and a scenic drive to Cherokee for even more outdoor recreation.
HOA includes community road maintenance and common area upkeep. The town handles salting and plowing, while the HOA is responsible for road maintenance.
Short-term rentals are allowed after two years of ownership—see CCRs for details.
Whether you’re looking for a full-time home, seasonal escape, or investment opportunity, this property delivers the perfect blend of comfort, views, and convenience.
Active
$315,000
84 Stoney Ridge Loop, Maggie Valley, NC 28751
2beds
960sqft
Est.:
Single Family Residence
Built in 1986
0.15 Acres Lot
$307,500 Zestimate®
$328/sqft
$38/mo HOA
What's special
Breathtaking mountain viewsCozy fireplaceCovered front porchAbundant natural lightVaulted ceilingsSpacious open floor plan
- 226 days |
- 821 |
- 11 |
Zillow last checked: 8 hours ago
Listing updated: October 07, 2025 at 08:14am
Listing Provided by:
Rick Border rbordersunburst@gmail.com,
ERA Sunburst Realty
Source: Canopy MLS as distributed by MLS GRID,MLS#: 4226572
Tour with a local agent
Facts & features
Interior
Bedrooms & bathrooms
- Bedrooms: 2
- Bathrooms: 2
- Full bathrooms: 2
- Main level bedrooms: 2
Primary bedroom
- Level: Main
Bedroom s
- Level: Main
Bathroom full
- Level: Main
Bathroom full
- Level: Main
Great room
- Level: Main
Kitchen
- Level: Main
Laundry
- Level: Main
Heating
- Baseboard, Central, Electric, Forced Air
Cooling
- Central Air, None
Appliances
- Included: Dishwasher, Electric Range, Refrigerator
- Laundry: Electric Dryer Hookup, In Kitchen
Features
- Flooring: Carpet, Vinyl
- Has basement: No
- Fireplace features: Gas Log
Interior area
- Total structure area: 960
- Total interior livable area: 960 sqft
- Finished area above ground: 960
- Finished area below ground: 0
Property
Parking
- Total spaces: 1
- Parking features: Attached Carport
- Carport spaces: 1
- Details: Main level carport
Features
- Levels: One
- Stories: 1
- Patio & porch: Covered
Lot
- Size: 0.15 Acres
Details
- Parcel number: 7676873668
- Zoning: RES
- Special conditions: Standard
Construction
Type & style
- Home type: SingleFamily
- Architectural style: Cabin
- Property subtype: Single Family Residence
Materials
- Wood
- Foundation: Crawl Space
- Roof: Composition
Condition
- New construction: No
- Year built: 1986
Utilities & green energy
- Sewer: Public Sewer
- Water: City
- Utilities for property: Cable Available, Electricity Connected, Propane
Community & HOA
Community
- Subdivision: Stoney Ridge
HOA
- Has HOA: Yes
- HOA fee: $450 annually
Location
- Region: Maggie Valley
Financial & listing details
- Price per square foot: $328/sqft
- Tax assessed value: $198,700
- Annual tax amount: $1,411
- Date on market: 7/18/2025
- Cumulative days on market: 226 days
- Listing terms: Cash,Conventional,FHA,VA Loan
- Exclusions: -
- Electric utility on property: Yes
- Road surface type: Asphalt, Paved
Estimated market value
$307,500
$292,000 - $323,000
$1,642/mo
Price history
Price history
| Date | Event | Price |
|---|---|---|
| 9/25/2025 | Price change | $315,000-3.1%$328/sqft |
Source: | ||
| 9/5/2025 | Price change | $325,000-4.1%$339/sqft |
Source: | ||
| 8/2/2025 | Price change | $339,000-2.9%$353/sqft |
Source: | ||
| 7/18/2025 | Listed for sale | $349,000+571.2%$364/sqft |
Source: | ||
| 1/8/2015 | Listing removed | $850$1/sqft |
Source: Sunburst Realty Rentals Report a problem | ||
| 8/15/2014 | Listed for rent | $850$1/sqft |
Source: Sunburst Realty Rentals Report a problem | ||
| 7/11/2014 | Sold | $52,000-19.9%$54/sqft |
Source: | ||
| 6/20/2014 | Price change | $64,900-27.8%$68/sqft |
Source: ERA Sunburst Realty #559024 Report a problem | ||
| 4/9/2014 | Listed for sale | $89,900+4.1%$94/sqft |
Source: ERA Sunburst Realty, Inc. #559024 Report a problem | ||
| 4/2/2014 | Sold | $86,400-8.6%$90/sqft |
Source: Public Record Report a problem | ||
| 12/11/2012 | Price change | $94,500-24.4%$98/sqft |
Source: Exit Hometown Realty #486680 Report a problem | ||
| 8/26/2011 | Price change | $125,000-1.6%$130/sqft |
Source: Exit Hometown Realty #486680 Report a problem | ||
| 7/17/2011 | Price change | $127,000-15.3%$132/sqft |
Source: Exit Hometown Realty #486680 Report a problem | ||
| 7/14/2011 | Price change | $150,000+18.1%$156/sqft |
Source: Keller Williams Realty #461614 Report a problem | ||
| 5/8/2011 | Price change | $127,000-15.3%$132/sqft |
Source: Exit Hometown Realty #486680 Report a problem | ||
| 2/11/2011 | Listed for sale | $150,000+9.5%$156/sqft |
Source: Keller Williams Realty #461614 Report a problem | ||
| 1/2/2011 | Listing removed | $137,000$143/sqft |
Source: Real Estate Professionals of Haywood County / DBA Keller Williams Waynesville #461614 Report a problem | ||
| 10/16/2010 | Price change | $137,000-2.1%$143/sqft |
Source: Real Estate Professionals of Haywood County / DBA Keller Williams Waynesville #461614 Report a problem | ||
| 10/2/2010 | Price change | $140,000-6.7%$146/sqft |
Source: Real Estate Professionals of Haywood County / DBA Keller Williams Waynesville #461614 Report a problem | ||
| 9/26/2010 | Listed for sale | $150,000+7.1%$156/sqft |
Source: Keller Williams Realty #461614 Report a problem | ||
| 8/21/2010 | Listing removed | $140,000$146/sqft |
Source: Keller Williams Professionals #461614 Report a problem | ||
| 7/3/2010 | Price change | $140,000-6.7%$146/sqft |
Source: Keller Williams Professionals #461614 Report a problem | ||
| 4/2/2010 | Price change | $150,000+0.1%$156/sqft |
Source: Keller Williams Waynesville/Maggie Valley #461614 Report a problem | ||
| 9/7/2009 | Listed for sale | $149,900$156/sqft |
Source: Realty World Heritage Realty #449146 Report a problem | ||
Public tax history
Public tax history
| Year | Property taxes | Tax assessment |
|---|---|---|
| 2024 | $1,411 | $198,700 |
| 2023 | $1,411 +5.2% | $198,700 |
| 2022 | $1,341 | $198,700 |
| 2021 | $1,341 +53.3% | $198,700 +79% |
| 2020 | $875 -0.6% | $111,000 |
| 2019 | $880 | $111,000 |
| 2018 | $880 | $111,000 |
| 2017 | $880 -8.3% | $111,000 -12.6% |
| 2016 | $959 | $127,000 |
| 2015 | $959 +12.1% | $127,000 |
| 2014 | $856 -1.3% | $127,000 -5.2% |
| 2010 | $867 +8.6% | $133,940 |
| 2008 | $798 | $133,940 |
| 2007 | -- | $133,940 |
Find assessor info on the county website
BuyAbility℠ payment
Est. payment
$1,659/mo
Principal & interest
$1463
Property taxes
$158
HOA Fees
$38
Climate risks
Neighborhood: 28751
Nearby schools
GreatSchools rating
- 9/10Jonathan Valley ElementaryGrades: PK-5Distance: 4.4 mi
- 4/10Waynesville MiddleGrades: 6-8Distance: 6.4 mi
- 7/10Tuscola HighGrades: 9-12Distance: 8.7 mi
