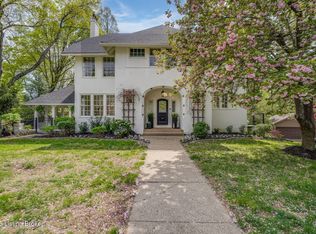Sold for $900,000
$900,000
84 Valley Rd, Louisville, KY 40204
4beds
2,864sqft
Single Family Residence
Built in 1920
0.34 Acres Lot
$953,600 Zestimate®
$314/sqft
$3,023 Estimated rent
Home value
$953,600
$896,000 - $1.02M
$3,023/mo
Zestimate® history
Loading...
Owner options
Explore your selling options
What's special
Tucked away in a picturesque setting on Valley Road sits this meticulously maintained and updated home. You'll enjoy it's close proximity to Tyler and Cherokee Park and the eateries and shops that the Highlands has to offer. This Craftsman home has an open and modern floor plan while maintaining the original details. The chef's kitchen features a six-burner Wolf dual-fuel range, a second Wolf oven, Advantium microwave, warming drawer, large Sub-Zero refrigerator, double Sub-Zero freezer drawers, ice-maker, 3 sinks, Cambria quartz countertops and breakfast bar. The home has a stunning primary suite with an oversized shower, soaking tub and large walk in closet on the first level with 3 additional bedrooms on the second level. Be sure to check the document section of the listing for a complete detail of features and updates.
Zillow last checked: 8 hours ago
Listing updated: January 28, 2025 at 04:59am
Listed by:
Joshua H Laughlin 502-554-9500,
Lenihan Sotheby's Int'l Realty
Bought with:
Craig J Greenwell, 213597
RE/MAX Properties East
Source: GLARMLS,MLS#: 1661402
Facts & features
Interior
Bedrooms & bathrooms
- Bedrooms: 4
- Bathrooms: 3
- Full bathrooms: 2
- 1/2 bathrooms: 1
Primary bedroom
- Level: First
Bedroom
- Level: Second
Bedroom
- Level: Second
Bedroom
- Level: Second
Primary bathroom
- Level: First
Half bathroom
- Level: First
Full bathroom
- Level: Second
Dining room
- Level: First
Kitchen
- Level: First
Laundry
- Level: Basement
Living room
- Level: First
Sun room
- Level: First
Heating
- Forced Air, Natural Gas, Radiant
Cooling
- Central Air
Features
- Basement: Walkout Unfinished
- Number of fireplaces: 1
Interior area
- Total structure area: 2,864
- Total interior livable area: 2,864 sqft
- Finished area above ground: 2,864
- Finished area below ground: 0
Property
Parking
- Total spaces: 1
- Parking features: Attached, Lower Level
- Attached garage spaces: 1
Features
- Stories: 2
- Patio & porch: Patio, Porch
- Fencing: None
Lot
- Size: 0.34 Acres
- Features: See Remarks
Details
- Parcel number: 027G00120000
Construction
Type & style
- Home type: SingleFamily
- Architectural style: Traditional
- Property subtype: Single Family Residence
Materials
- Wood Frame, Brick
- Foundation: Concrete Perimeter
- Roof: Shingle
Condition
- Year built: 1920
Utilities & green energy
- Sewer: Public Sewer
- Water: Public
- Utilities for property: Electricity Connected, Natural Gas Connected
Community & neighborhood
Location
- Region: Louisville
- Subdivision: Castlewood
HOA & financial
HOA
- Has HOA: No
Price history
| Date | Event | Price |
|---|---|---|
| 6/20/2024 | Sold | $900,000+0.6%$314/sqft |
Source: | ||
| 6/18/2024 | Pending sale | $895,000$313/sqft |
Source: | ||
| 5/24/2024 | Contingent | $895,000$313/sqft |
Source: | ||
| 5/21/2024 | Listed for sale | $895,000+19.3%$313/sqft |
Source: | ||
| 8/5/2022 | Sold | $749,900$262/sqft |
Source: | ||
Public tax history
| Year | Property taxes | Tax assessment |
|---|---|---|
| 2023 | $10,064 +25.1% | $749,900 +26.8% |
| 2022 | $8,045 -6.8% | $591,520 |
| 2021 | $8,627 -9.8% | $591,520 -15% |
Find assessor info on the county website
Neighborhood: Tyler Park
Nearby schools
GreatSchools rating
- 7/10Bloom Elementary SchoolGrades: K-5Distance: 0.6 mi
- 3/10Highland Middle SchoolGrades: 6-8Distance: 0.8 mi
- 1/10Seneca High SchoolGrades: 9-12Distance: 3.8 mi
Get pre-qualified for a loan
At Zillow Home Loans, we can pre-qualify you in as little as 5 minutes with no impact to your credit score.An equal housing lender. NMLS #10287.
Sell for more on Zillow
Get a Zillow Showcase℠ listing at no additional cost and you could sell for .
$953,600
2% more+$19,072
With Zillow Showcase(estimated)$972,672
