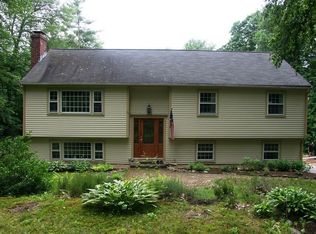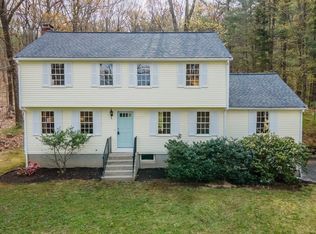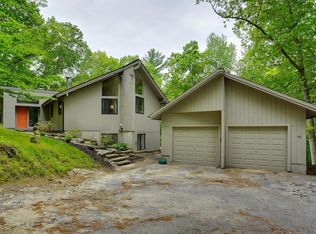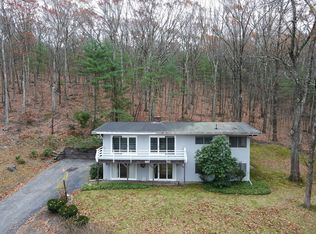Sold for $910,000
$910,000
84 Vaughn Hill Rd, Bolton, MA 01740
4beds
2,820sqft
Single Family Residence
Built in 1970
1.02 Acres Lot
$930,200 Zestimate®
$323/sqft
$3,779 Estimated rent
Home value
$930,200
$846,000 - $1.02M
$3,779/mo
Zestimate® history
Loading...
Owner options
Explore your selling options
What's special
Discover this thoughtfully expanded, beautifully updated Colonial, where classic charm meets modern comfort. Designed for effortless living, the enviable open floor plan boasts sun-drenched spaces & stylish finishes throughout. The heart of the home is the remodeled & expanded kitchen, featuring a spacious dining area, center island seating for five & breathtaking sunset views. Relax in the inviting family room, where natural light pours through large windows & a cozy pellet stove adds warmth & ambiance. Unwind in the dreamy primary suite, complete with a chic private bath, offering a serene retreat. Enjoy the versatility of a formal dining room & a fireplaced living room, perfect for entertaining or quiet moments. The walk-out finished lower level provides additional space for work, play, or relaxation. A practical 3-car garage adds convenience, rounding out this exceptional home. Meticulously maintained & move-in ready, this home offers the perfect blend of elegance & functionality.
Zillow last checked: 8 hours ago
Listing updated: April 11, 2025 at 10:14am
Listed by:
Kotlarz Group 978-502-5862,
Keller Williams Realty Boston Northwest 978-369-5775,
Deborah Kotlarz 978-502-5862
Bought with:
Joshua Mello
Keller Williams Realty North Central
Source: MLS PIN,MLS#: 73336361
Facts & features
Interior
Bedrooms & bathrooms
- Bedrooms: 4
- Bathrooms: 3
- Full bathrooms: 2
- 1/2 bathrooms: 1
Primary bedroom
- Features: Bathroom - Full, Flooring - Hardwood, Closet - Double
- Level: Second
- Area: 231
- Dimensions: 21 x 11
Bedroom 2
- Features: Flooring - Hardwood, Closet - Double
- Level: Second
- Area: 228
- Dimensions: 19 x 12
Bedroom 3
- Features: Flooring - Hardwood, Chair Rail, Closet - Double
- Level: Second
- Area: 182
- Dimensions: 14 x 13
Bedroom 4
- Features: Closet, Flooring - Hardwood
- Level: Second
- Area: 120
- Dimensions: 12 x 10
Primary bathroom
- Features: Yes
Bathroom 1
- Features: Bathroom - Half, Flooring - Stone/Ceramic Tile, Countertops - Stone/Granite/Solid
- Level: First
- Area: 30
- Dimensions: 5 x 6
Bathroom 2
- Features: Bathroom - Tiled With Shower Stall, Flooring - Stone/Ceramic Tile, Countertops - Stone/Granite/Solid
- Level: Second
- Area: 35
- Dimensions: 5 x 7
Bathroom 3
- Features: Bathroom - Tiled With Tub, Flooring - Stone/Ceramic Tile
- Level: Second
- Area: 49
- Dimensions: 7 x 7
Dining room
- Features: Closet/Cabinets - Custom Built, Flooring - Hardwood, Open Floorplan, Recessed Lighting
- Level: First
- Area: 168
- Dimensions: 14 x 12
Family room
- Features: Wood / Coal / Pellet Stove, Flooring - Hardwood, Window(s) - Picture, Open Floorplan, Crown Molding
- Level: First
- Area: 286
- Dimensions: 13 x 22
Kitchen
- Features: Vaulted Ceiling(s), Flooring - Hardwood, Countertops - Stone/Granite/Solid, Kitchen Island, Deck - Exterior, Exterior Access, Open Floorplan, Recessed Lighting, Slider, Lighting - Pendant
- Level: First
- Area: 266
- Dimensions: 19 x 14
Living room
- Features: Flooring - Hardwood, Crown Molding
- Level: First
- Area: 299
- Dimensions: 13 x 23
Office
- Features: Flooring - Hardwood, Wainscoting, Crown Molding
- Level: First
- Area: 132
- Dimensions: 12 x 11
Heating
- Baseboard, Oil, Pellet Stove
Cooling
- Window Unit(s)
Appliances
- Included: Water Heater, Range, Dishwasher, Microwave, Refrigerator, Washer, Dryer, Range Hood, Plumbed For Ice Maker
- Laundry: Dryer Hookup - Electric, Washer Hookup, In Basement, Electric Dryer Hookup
Features
- Wainscoting, Crown Molding, Recessed Lighting, Closet - Double, Office, Bonus Room, Mud Room
- Flooring: Tile, Hardwood, Flooring - Hardwood, Flooring - Stone/Ceramic Tile
- Windows: Insulated Windows, Screens
- Basement: Full,Partially Finished,Walk-Out Access,Interior Entry,Concrete
- Number of fireplaces: 2
- Fireplace features: Living Room
Interior area
- Total structure area: 2,820
- Total interior livable area: 2,820 sqft
- Finished area above ground: 2,420
- Finished area below ground: 400
Property
Parking
- Total spaces: 7
- Parking features: Attached, Under, Garage Door Opener, Garage Faces Side, Insulated, Paved Drive, Off Street, Paved
- Attached garage spaces: 3
- Uncovered spaces: 4
Features
- Patio & porch: Deck - Composite
- Exterior features: Deck - Composite, Rain Gutters, Storage, Screens, Invisible Fence, Stone Wall
- Fencing: Invisible
- Has view: Yes
- View description: Scenic View(s)
Lot
- Size: 1.02 Acres
- Features: Gentle Sloping
Details
- Parcel number: M:006B B:0000 L:0047,1471974
- Zoning: R1
Construction
Type & style
- Home type: SingleFamily
- Architectural style: Garrison
- Property subtype: Single Family Residence
Materials
- Frame
- Foundation: Concrete Perimeter
- Roof: Shingle
Condition
- Year built: 1970
Utilities & green energy
- Electric: 200+ Amp Service, Generator Connection
- Sewer: Private Sewer
- Water: Private
- Utilities for property: for Electric Range, for Electric Dryer, Washer Hookup, Icemaker Connection, Generator Connection
Green energy
- Energy efficient items: Thermostat
Community & neighborhood
Community
- Community features: Shopping, Park, Walk/Jog Trails, Stable(s), Golf, Conservation Area, Highway Access, House of Worship, Public School
Location
- Region: Bolton
Other
Other facts
- Road surface type: Paved
Price history
| Date | Event | Price |
|---|---|---|
| 4/11/2025 | Sold | $910,000+13.9%$323/sqft |
Source: MLS PIN #73336361 Report a problem | ||
| 2/24/2025 | Contingent | $799,000$283/sqft |
Source: MLS PIN #73336361 Report a problem | ||
| 2/19/2025 | Listed for sale | $799,000+122%$283/sqft |
Source: MLS PIN #73336361 Report a problem | ||
| 7/20/2000 | Sold | $359,900$128/sqft |
Source: Public Record Report a problem | ||
Public tax history
| Year | Property taxes | Tax assessment |
|---|---|---|
| 2025 | $13,223 +11.9% | $795,600 +9.5% |
| 2024 | $11,816 -2.1% | $726,700 +5.4% |
| 2023 | $12,065 +13% | $689,400 +28.3% |
Find assessor info on the county website
Neighborhood: 01740
Nearby schools
GreatSchools rating
- 6/10Florence Sawyer SchoolGrades: PK-8Distance: 2 mi
- 8/10Nashoba Regional High SchoolGrades: 9-12Distance: 0.7 mi
Schools provided by the listing agent
- Elementary: Florence Sawyer
- Middle: Florence Sawyer
- High: Nashoba Reg'l
Source: MLS PIN. This data may not be complete. We recommend contacting the local school district to confirm school assignments for this home.
Get a cash offer in 3 minutes
Find out how much your home could sell for in as little as 3 minutes with a no-obligation cash offer.
Estimated market value$930,200
Get a cash offer in 3 minutes
Find out how much your home could sell for in as little as 3 minutes with a no-obligation cash offer.
Estimated market value
$930,200



