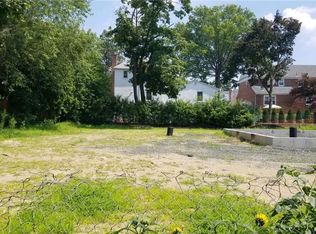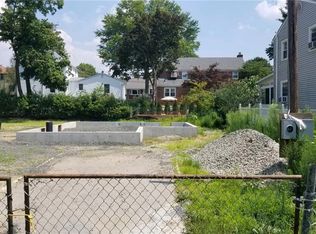Sold for $1,400,000
$1,400,000
84 Webster Road, Scarsdale, NY 10583
5beds
3,265sqft
Single Family Residence, Residential
Built in 1966
6,970 Square Feet Lot
$-- Zestimate®
$429/sqft
$7,492 Estimated rent
Home value
Not available
Estimated sales range
Not available
$7,492/mo
Zestimate® history
Loading...
Owner options
Explore your selling options
What's special
Location, location, location! This stunning 5-bedroom, 3265 sq ft home is move in ready offering an abundance of space, comfort, and versatile living options. With 5 generously sized bedrooms and 3.5 bathrooms. Featuring tons of closet space throughout, this home ensures ample storage for all your needs. The layout is ideal for a variety of setups, with two separate entrances, providing privacy and independence. The bright, updated kitchen is the newest addition, complete with modern appliances and ample counter space. The fully finished 840 sq ft basement, not included in the above living sq.ft, includes multiple bonus rooms that can be used as a home office, gym, playroom, or entertainment space - endless possibilities for whatever suits your lifestyle. For your comfort, the home is equipped with a 3-zone HVAC system allowing you to control the temperature in different areas for optimal climate control throughout the year. Step outside to the expansive patio, with a side deck and additional patio, perfect for entertaining or relaxing in the fresh air. Don’t miss the opportunity to make this beautiful property your own. Schedule a showing today!
Zillow last checked: 8 hours ago
Listing updated: June 23, 2025 at 02:33pm
Listed by:
Joseph Lorenzo 914-497-7839,
ERA Insite Realty Services 914-337-0900
Bought with:
Matthew J. Valvano, 10301218770
Berkshire Hathaway HS NY Prop
Source: OneKey® MLS,MLS#: 830877
Facts & features
Interior
Bedrooms & bathrooms
- Bedrooms: 5
- Bathrooms: 4
- Full bathrooms: 3
- 1/2 bathrooms: 1
Heating
- Baseboard, Hot Water
Cooling
- Central Air
Appliances
- Included: Dishwasher, Dryer, ENERGY STAR Qualified Appliances, Exhaust Fan, Freezer, Gas Cooktop, Gas Oven, Microwave, Stainless Steel Appliance(s), Washer
- Laundry: Washer/Dryer Hookup, In Basement, Laundry Room
Features
- Ceiling Fan(s), Central Vacuum, Crown Molding, Eat-in Kitchen, Entrance Foyer, Formal Dining, His and Hers Closets, Kitchen Island, Quartz/Quartzite Counters
- Flooring: Carpet, Tile, Wood
- Basement: Finished,Full
- Attic: Pull Stairs
- Number of fireplaces: 1
- Fireplace features: Living Room
Interior area
- Total structure area: 4,100
- Total interior livable area: 3,265 sqft
Property
Parking
- Total spaces: 2
- Parking features: Garage
- Garage spaces: 2
Features
- Levels: Multi/Split
- Patio & porch: Deck, Patio
Lot
- Size: 6,970 sqft
- Features: Back Yard, Corner Lot, Near Golf Course, Sprinklers In Front, Sprinklers In Rear
Details
- Parcel number: 2489061000000010000001
- Special conditions: None
Construction
Type & style
- Home type: SingleFamily
- Property subtype: Single Family Residence, Residential
Materials
- Brick, Shingle Siding
Condition
- Year built: 1966
Utilities & green energy
- Sewer: Public Sewer
- Water: Public
- Utilities for property: Cable Connected, Electricity Connected, Natural Gas Connected, Sewer Connected
Community & neighborhood
Location
- Region: Scarsdale
Other
Other facts
- Listing agreement: Exclusive Right To Sell
Price history
| Date | Event | Price |
|---|---|---|
| 6/23/2025 | Sold | $1,400,000+7.7%$429/sqft |
Source: | ||
| 4/16/2025 | Pending sale | $1,300,000$398/sqft |
Source: | ||
| 4/2/2025 | Listed for sale | $1,300,000$398/sqft |
Source: | ||
Public tax history
| Year | Property taxes | Tax assessment |
|---|---|---|
| 2024 | -- | $9,500 |
| 2023 | -- | $9,500 |
| 2022 | -- | $9,500 |
Find assessor info on the county website
Neighborhood: 10583
Nearby schools
GreatSchools rating
- 7/10Greenvale SchoolGrades: 2-5Distance: 0.4 mi
- 7/10Eastchester Middle SchoolGrades: 6-9Distance: 1.2 mi
- 8/10Eastchester Senior High SchoolGrades: 6,9-12Distance: 1.2 mi
Schools provided by the listing agent
- Elementary: Greenvale
- Middle: Eastchester Middle School
- High: Eastchester Senior High School
Source: OneKey® MLS. This data may not be complete. We recommend contacting the local school district to confirm school assignments for this home.

