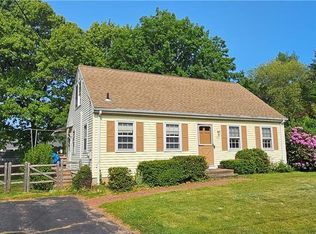Sold for $307,000
$307,000
84 Wellman Road, Manchester, CT 06040
3beds
1,728sqft
Single Family Residence
Built in 1981
0.28 Acres Lot
$314,500 Zestimate®
$178/sqft
$2,183 Estimated rent
Home value
$314,500
$286,000 - $346,000
$2,183/mo
Zestimate® history
Loading...
Owner options
Explore your selling options
What's special
Charming 3-bedroom Cape Cod home. Nestled in the Highland Park area, this property is an ideal opportunity for home buyers seeking a home offering a cozy living space filled with natural light. The open kitchen features ample cabinetry and a breakfast bar open to the dining room. The living room and first-floor bedroom are convenient, bright, and spacious. The upstairs bedrooms have wall-to-wall carpet and ceiling fans. The downstairs basement has a finished area for extra living space. The outside has a generous backyard with a garden, shed, and tons of ample space. The property's prime location is just minutes from shops, supermarkets, parks, and schools. Come and see for yourself and make this home your own. Highest & Best by 6 pm Tuesday, 6/17
Zillow last checked: 8 hours ago
Listing updated: July 17, 2025 at 01:08pm
Listed by:
Gloria Townsend 860-874-2488,
Coldwell Banker Realty 860-644-2461
Bought with:
Bruce Bayles, RES.0779650
William Raveis Real Estate
Source: Smart MLS,MLS#: 24102431
Facts & features
Interior
Bedrooms & bathrooms
- Bedrooms: 3
- Bathrooms: 1
- Full bathrooms: 1
Primary bedroom
- Features: Wall/Wall Carpet
- Level: Upper
- Area: 192 Square Feet
- Dimensions: 12 x 16
Bedroom
- Features: Laminate Floor
- Level: Main
- Area: 132 Square Feet
- Dimensions: 11 x 12
Bedroom
- Features: Wall/Wall Carpet
- Level: Upper
- Area: 182 Square Feet
- Dimensions: 13 x 14
Dining room
- Features: Laminate Floor
- Level: Main
- Area: 156 Square Feet
- Dimensions: 12 x 13
Kitchen
- Features: Breakfast Bar, Laminate Floor
- Level: Main
- Area: 132 Square Feet
- Dimensions: 11 x 12
Living room
- Features: Wall/Wall Carpet
- Level: Main
- Area: 192 Square Feet
- Dimensions: 12 x 16
Heating
- Baseboard, Oil
Cooling
- Window Unit(s)
Appliances
- Included: Oven/Range, Refrigerator, Disposal, Washer, Dryer, Water Heater, Tankless Water Heater
- Laundry: Lower Level
Features
- Open Floorplan
- Doors: Storm Door(s)
- Basement: Partial,Full
- Attic: Access Via Hatch
- Has fireplace: No
Interior area
- Total structure area: 1,728
- Total interior livable area: 1,728 sqft
- Finished area above ground: 1,296
- Finished area below ground: 432
Property
Parking
- Parking features: None
Features
- Patio & porch: Deck
- Exterior features: Garden
Lot
- Size: 0.28 Acres
- Features: Level
Details
- Additional structures: Shed(s)
- Parcel number: 2136357
- Zoning: AA
Construction
Type & style
- Home type: SingleFamily
- Architectural style: Cape Cod
- Property subtype: Single Family Residence
Materials
- Vinyl Siding
- Foundation: Concrete Perimeter
- Roof: Asphalt
Condition
- New construction: No
- Year built: 1981
Utilities & green energy
- Sewer: Public Sewer
- Water: Public
- Utilities for property: Cable Available
Green energy
- Energy efficient items: Doors
Community & neighborhood
Community
- Community features: Golf, Health Club, Library, Medical Facilities, Park, Shopping/Mall
Location
- Region: Manchester
- Subdivision: Highland Park
Price history
| Date | Event | Price |
|---|---|---|
| 7/17/2025 | Sold | $307,000+9.7%$178/sqft |
Source: | ||
| 6/18/2025 | Pending sale | $279,900$162/sqft |
Source: | ||
| 6/13/2025 | Listed for sale | $279,900+32%$162/sqft |
Source: | ||
| 3/31/2021 | Sold | $212,000+5%$123/sqft |
Source: | ||
| 3/24/2021 | Listing removed | -- |
Source: Owner Report a problem | ||
Public tax history
| Year | Property taxes | Tax assessment |
|---|---|---|
| 2025 | $6,252 +2.9% | $157,000 |
| 2024 | $6,073 +4% | $157,000 |
| 2023 | $5,840 +3% | $157,000 |
Find assessor info on the county website
Neighborhood: Highland Park
Nearby schools
GreatSchools rating
- 5/10Highland Park SchoolGrades: K-4Distance: 0.3 mi
- 4/10Illing Middle SchoolGrades: 7-8Distance: 1.1 mi
- 4/10Manchester High SchoolGrades: 9-12Distance: 1.1 mi
Schools provided by the listing agent
- Elementary: Highland Park
- Middle: Illing
- High: Manchester
Source: Smart MLS. This data may not be complete. We recommend contacting the local school district to confirm school assignments for this home.
Get pre-qualified for a loan
At Zillow Home Loans, we can pre-qualify you in as little as 5 minutes with no impact to your credit score.An equal housing lender. NMLS #10287.
Sell for more on Zillow
Get a Zillow Showcase℠ listing at no additional cost and you could sell for .
$314,500
2% more+$6,290
With Zillow Showcase(estimated)$320,790
