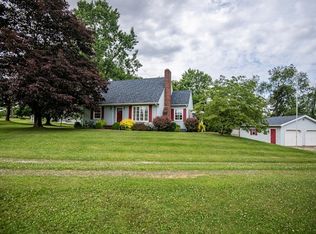Sold for $315,000
$315,000
84 Williamson Rd, Greenville, PA 16125
4beds
--sqft
Single Family Residence
Built in 1979
1.26 Acres Lot
$327,900 Zestimate®
$--/sqft
$2,244 Estimated rent
Home value
$327,900
$180,000 - $600,000
$2,244/mo
Zestimate® history
Loading...
Owner options
Explore your selling options
What's special
Move-in ready ranch on over an acre close to shopping district and hospital. Semi-circle drive allows easy access to your 3 car att. garage. Utilize one stall for a shop or extra "toy" storage while still having space for cars. The open floor plan gives a modern feel to this home w/the white kitchen offering island, granite counter & hardwood floors. The lower level is a fully functioning apartment style design w/Fam.Rm/BR/Kitchen/Laundry 1/2 bath. 2 areas of access permit privacy and flow from the home above. Main and primary bath have been updated to modern design. Plenty of "smart' home upgrades w/security system, door locks, smart switches w/voice activation, elec. heat wall units w/safety security. In addition, you will not be lacking on outdoor space as there is a front porch and 2 level rear patio off the kitchen that o/looks the spacious rear yard.
Zillow last checked: 8 hours ago
Listing updated: August 14, 2025 at 11:07am
Listed by:
Anne Wansor 724-588-1810,
BERKSHIRE HATHAWAY THE PREFERRED REALTY
Bought with:
Kelly Flowers, RS368909
MORE OPTIONS REALTY, LLC
Source: WPMLS,MLS#: 1706270 Originating MLS: West Penn Multi-List
Originating MLS: West Penn Multi-List
Facts & features
Interior
Bedrooms & bathrooms
- Bedrooms: 4
- Bathrooms: 3
- Full bathrooms: 2
- 1/2 bathrooms: 1
Primary bedroom
- Level: Main
- Dimensions: 13x14
Bedroom 2
- Level: Main
- Dimensions: 11x14
Bedroom 3
- Level: Main
- Dimensions: 10x14
Bedroom 4
- Level: Lower
- Dimensions: 13x14
Bonus room
- Level: Lower
- Dimensions: 13x19
Dining room
- Level: Main
- Dimensions: Combo
Dining room
- Level: Main
- Dimensions: Combo
Entry foyer
- Level: Main
Family room
- Level: Lower
- Dimensions: 17x26
Laundry
- Level: Lower
Living room
- Level: Main
- Dimensions: 20X29
Heating
- Baseboard, Electric
Cooling
- Electric
Appliances
- Included: Some Electric Appliances, Dryer, Dishwasher, Microwave, Refrigerator, Stove, Washer
Features
- Window Treatments
- Flooring: Hardwood, Carpet
- Windows: Multi Pane, Window Treatments
- Basement: Full,Walk-Up Access
- Number of fireplaces: 1
- Fireplace features: Family/Living/Great Room
Property
Parking
- Total spaces: 3
- Parking features: Attached, Garage, Garage Door Opener
- Has attached garage: Yes
Features
- Levels: One
- Stories: 1
- Pool features: None
Lot
- Size: 1.26 Acres
- Dimensions: 130 x 422
Details
- Parcel number: 09043085
Construction
Type & style
- Home type: SingleFamily
- Architectural style: Contemporary,Ranch
- Property subtype: Single Family Residence
Materials
- Vinyl Siding
- Roof: Metal
Condition
- Resale
- Year built: 1979
Utilities & green energy
- Sewer: Septic Tank
- Water: Well
Community & neighborhood
Location
- Region: Greenville
Price history
| Date | Event | Price |
|---|---|---|
| 8/14/2025 | Sold | $315,000+8.7% |
Source: | ||
| 8/14/2025 | Pending sale | $289,900 |
Source: | ||
| 6/24/2025 | Contingent | $289,900 |
Source: | ||
| 6/16/2025 | Listed for sale | $289,900+28.8% |
Source: | ||
| 12/17/2021 | Sold | $225,000 |
Source: Public Record Report a problem | ||
Public tax history
| Year | Property taxes | Tax assessment |
|---|---|---|
| 2025 | $2,332 +1.5% | $26,200 |
| 2024 | $2,298 -11.6% | $26,200 |
| 2023 | $2,599 | $26,200 |
Find assessor info on the county website
Neighborhood: 16125
Nearby schools
GreatSchools rating
- NAEast El SchoolGrades: 4-6Distance: 1.2 mi
- 7/10Greenville Junior-Senior High SchoolGrades: 7-12Distance: 1.1 mi
- NAHempfield El SchoolGrades: K-3Distance: 1.7 mi
Schools provided by the listing agent
- District: Greenville Area
Source: WPMLS. This data may not be complete. We recommend contacting the local school district to confirm school assignments for this home.
Get pre-qualified for a loan
At Zillow Home Loans, we can pre-qualify you in as little as 5 minutes with no impact to your credit score.An equal housing lender. NMLS #10287.
