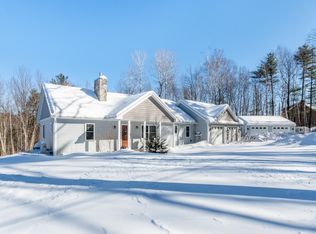Closed
Listed by:
Cailin Gallo,
Gallo Realty Group 603-836-0151
Bought with: Coldwell Banker Realty Bedford NH
$1,500,000
84 Young Road, Gilford, NH 03249
5beds
4,643sqft
Single Family Residence
Built in 2025
1.8 Acres Lot
$1,505,200 Zestimate®
$323/sqft
$5,713 Estimated rent
Home value
$1,505,200
$1.37M - $1.64M
$5,713/mo
Zestimate® history
Loading...
Owner options
Explore your selling options
What's special
A modern take on timeless New England architecture, set on a picturesque and fully landscaped wooded lot in the desirable town of Gilford, NH - offering a perfect blend of privacy, scenic rolling hills, and a flat usable yard in a prime commuter location. This 100% completed new construction home showcases exceptional craftsmanship and designer finishes throughout. The open layout features 5 bedrooms, 4.5 bathrooms, and a sun filled finished walkout lower level with daylight windows and a ¾ bath—ideal for guests or additional living space. A front entry leads to a grand open concept great room with coffered ceiling and custom gas fireplace. The gourmet kitchen impresses with Café appliances, custom cabinetry, and a large island, flowing seamlessly to the dining area. A first-floor office with custom built-ins and steel glass French doors offers the a sophisticated workspace. Upstairs, the primary suite features a wood-clad ceiling, and a spa-inspired bathroom with tiled shower, double vanity, and soaking tub. A second suite includes a private en suite bath and generous storage. Additional highlights include gorgeous hardwood flooring throughout, a heated garage with epoxy floors, a stylish mudroom off of the garage, second-floor laundry, and polished concrete floors in the finished lower level. Glass shower doors for showers will be completed soon! One year builder warranty!
Zillow last checked: 8 hours ago
Listing updated: January 17, 2026 at 11:46am
Listed by:
Cailin Gallo,
Gallo Realty Group 603-836-0151
Bought with:
Cheryl Zarella & Associates
Coldwell Banker Realty Bedford NH
Source: PrimeMLS,MLS#: 5064789
Facts & features
Interior
Bedrooms & bathrooms
- Bedrooms: 5
- Bathrooms: 5
- Full bathrooms: 2
- 3/4 bathrooms: 2
- 1/2 bathrooms: 1
Heating
- Forced Air
Cooling
- Central Air
Features
- Basement: Finished,Full,Walkout,Walk-Up Access
Interior area
- Total structure area: 4,711
- Total interior livable area: 4,643 sqft
- Finished area above ground: 3,289
- Finished area below ground: 1,354
Property
Parking
- Total spaces: 3
- Parking features: Paved
- Garage spaces: 3
Features
- Levels: Two
- Stories: 2
- Frontage length: Road frontage: 310
Lot
- Size: 1.80 Acres
- Features: Level, Rolling Slope, Wooded, Rural
Details
- Parcel number: GIFLM208B004L002
- Zoning description: LR
Construction
Type & style
- Home type: SingleFamily
- Architectural style: Colonial
- Property subtype: Single Family Residence
Materials
- Wood Frame
- Foundation: Concrete
- Roof: Architectural Shingle
Condition
- New construction: Yes
- Year built: 2025
Utilities & green energy
- Electric: 200+ Amp Service
- Sewer: Private Sewer
- Utilities for property: Propane
Community & neighborhood
Location
- Region: Gilford
Other
Other facts
- Road surface type: Paved
Price history
| Date | Event | Price |
|---|---|---|
| 1/16/2026 | Sold | $1,500,000+0%$323/sqft |
Source: | ||
| 1/1/2026 | Listing removed | $1,499,999$323/sqft |
Source: | ||
| 10/8/2025 | Listed for sale | $1,499,999$323/sqft |
Source: | ||
| 9/6/2025 | Listing removed | $1,499,999$323/sqft |
Source: | ||
| 6/16/2025 | Listed for sale | $1,499,999+581.8%$323/sqft |
Source: | ||
Public tax history
| Year | Property taxes | Tax assessment |
|---|---|---|
| 2024 | $1,505 +9.2% | $133,770 0% |
| 2023 | $1,378 +46.1% | $133,800 +73.9% |
| 2022 | $943 -0.2% | $76,950 |
Find assessor info on the county website
Neighborhood: 03249
Nearby schools
GreatSchools rating
- 6/10Gilford Middle SchoolGrades: 5-8Distance: 3 mi
- 6/10Gilford High SchoolGrades: 9-12Distance: 3 mi
- 8/10Gilford Elementary SchoolGrades: K-4Distance: 3.2 mi
Schools provided by the listing agent
- District: Gilford Sch District SAU #73
Source: PrimeMLS. This data may not be complete. We recommend contacting the local school district to confirm school assignments for this home.
Get pre-qualified for a loan
At Zillow Home Loans, we can pre-qualify you in as little as 5 minutes with no impact to your credit score.An equal housing lender. NMLS #10287.
Sell with ease on Zillow
Get a Zillow Showcase℠ listing at no additional cost and you could sell for —faster.
$1,505,200
2% more+$30,104
With Zillow Showcase(estimated)$1,535,304
