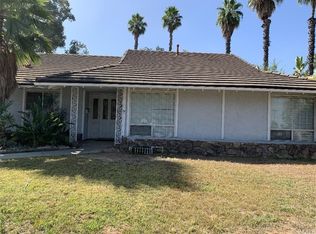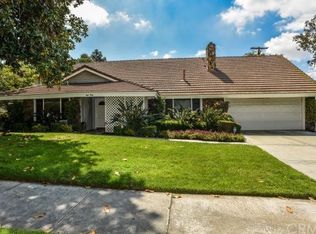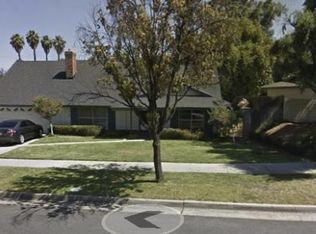Sold for $710,000 on 12/30/25
Listing Provided by:
MERLIN DE COUD DRE #01203605 951-316-8458,
ELEVATE REAL ESTATE AGENCY
Bought with: CENTURY 21 REALTY TEAM
$710,000
840 Apache Trl, Riverside, CA 92507
3beds
1,773sqft
Single Family Residence
Built in 1963
9,148 Square Feet Lot
$709,900 Zestimate®
$400/sqft
$3,662 Estimated rent
Home value
$709,900
$646,000 - $774,000
$3,662/mo
Zestimate® history
Loading...
Owner options
Explore your selling options
What's special
Canyon Crest Location, Location Location! This Canyon Crest Pool and spa Home has just what you're looking for, single story close to UCR, Freeways, the Canyon Crest Country Club and minutes from downtown Riverside. Priced to sell this pool home won't last. Plenty of room on both sides of the structure giving you lots of privacy in your relaxing backyard. Gorgeous kitchen that's been total upgraded newer double stainless steel oven new kitchen cabinets, new granite counters new flooring, newer bamboo flooring throughout the home all new remodeled bathrooms. newly painted, 6" baseboard throughout the home, popcorn ceiling removed and retextured ceiling fans in every bedroom. the rear yard has Pool and spa new pool heater, new variable speed pump.. Newer roof, new electrical box upgraded, new tankless water heater, new large storage shed on side of home. newer double pane windows. This home has lots to offer and much more upgrades to many to list. this home is a must see.
Zillow last checked: 8 hours ago
Listing updated: December 30, 2025 at 07:02pm
Listing Provided by:
MERLIN DE COUD DRE #01203605 951-316-8458,
ELEVATE REAL ESTATE AGENCY
Bought with:
OSCAR SANTANA CERVANTES, DRE #01976281
CENTURY 21 REALTY TEAM
Source: CRMLS,MLS#: IV25186956 Originating MLS: California Regional MLS
Originating MLS: California Regional MLS
Facts & features
Interior
Bedrooms & bathrooms
- Bedrooms: 3
- Bathrooms: 2
- Full bathrooms: 2
- Main level bathrooms: 2
- Main level bedrooms: 3
Primary bedroom
- Features: Main Level Primary
Bedroom
- Features: All Bedrooms Down
Bedroom
- Features: Bedroom on Main Level
Bathroom
- Features: Dual Sinks, Separate Shower, Tub Shower
Heating
- Central, Fireplace(s)
Cooling
- Central Air, Gas
Appliances
- Included: 6 Burner Stove, Built-In Range, Double Oven, Dishwasher, Disposal, Microwave, Tankless Water Heater
- Laundry: Washer Hookup, Gas Dryer Hookup, Laundry Room
Features
- Ceiling Fan(s), Granite Counters, Storage, All Bedrooms Down, Bedroom on Main Level, Main Level Primary
- Flooring: Bamboo, Tile
- Windows: Blinds, Double Pane Windows
- Has fireplace: Yes
- Fireplace features: Family Room, Living Room, Masonry
- Common walls with other units/homes: No Common Walls
Interior area
- Total interior livable area: 1,773 sqft
Property
Parking
- Total spaces: 2
- Parking features: Boat, Direct Access, Garage Faces Front, Garage, Garage Door Opener, RV Access/Parking
- Attached garage spaces: 2
Features
- Levels: One
- Stories: 1
- Entry location: level
- Patio & porch: Patio
- Has private pool: Yes
- Pool features: Gunite, Gas Heat, Heated, Private
- Has spa: Yes
- Spa features: Gunite, Heated, Private
- Fencing: Block,Wood
- Has view: Yes
- View description: None
Lot
- Size: 9,148 sqft
- Features: Front Yard
Details
- Parcel number: 253181002
- Zoning: R1065
- Special conditions: Standard
Construction
Type & style
- Home type: SingleFamily
- Property subtype: Single Family Residence
Materials
- Roof: Composition
Condition
- New construction: No
- Year built: 1963
Utilities & green energy
- Sewer: Public Sewer
- Water: Public
- Utilities for property: Cable Available, Cable Connected, Phone Available, Sewer Connected
Community & neighborhood
Security
- Security features: Carbon Monoxide Detector(s), Smoke Detector(s)
Community
- Community features: Suburban, Sidewalks
Location
- Region: Riverside
Other
Other facts
- Listing terms: Submit
- Road surface type: Paved
Price history
| Date | Event | Price |
|---|---|---|
| 12/30/2025 | Sold | $710,000$400/sqft |
Source: | ||
| 12/8/2025 | Pending sale | $710,000$400/sqft |
Source: | ||
| 11/21/2025 | Price change | $710,000+1.6%$400/sqft |
Source: | ||
| 11/20/2025 | Price change | $699,000-3.6%$394/sqft |
Source: | ||
| 11/17/2025 | Price change | $725,000-1.4%$409/sqft |
Source: | ||
Public tax history
| Year | Property taxes | Tax assessment |
|---|---|---|
| 2025 | $5,649 +3.4% | $503,073 +2% |
| 2024 | $5,464 +0.4% | $493,210 +2% |
| 2023 | $5,440 +1.9% | $483,540 +2% |
Find assessor info on the county website
Neighborhood: Canyon Crest
Nearby schools
GreatSchools rating
- 5/10Emerson Elementary SchoolGrades: K-6Distance: 1.3 mi
- 6/10University Heights Middle SchoolGrades: 7-8Distance: 1.8 mi
- 5/10John W. North High SchoolGrades: 9-12Distance: 1.7 mi
Get a cash offer in 3 minutes
Find out how much your home could sell for in as little as 3 minutes with a no-obligation cash offer.
Estimated market value
$709,900
Get a cash offer in 3 minutes
Find out how much your home could sell for in as little as 3 minutes with a no-obligation cash offer.
Estimated market value
$709,900


