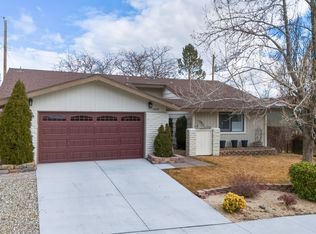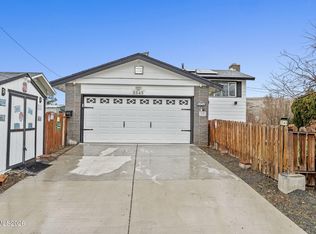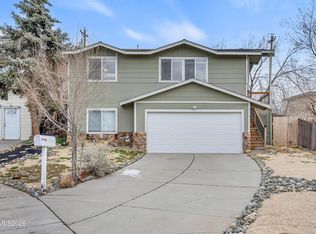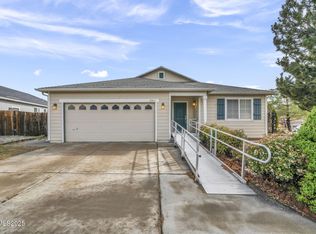Welcome to this spacious, fully updated home in one of Northwest Reno's most desirable neighborhoods, just minutes from UNR and centrally located for easy access to everything Reno has to offer. With over 2,800 square feet of living space and two levels designed with separate access and distinct living areas, this property offers exceptional flexibility for multi-generational living, student housing, or rental income. The main level includes three generously sized bedrooms, 1.5 baths, and an updated kitchen featuring granite countertops, ample cabinetry, detailed tile work, and a cozy breakfast nook. The upstairs living room centers around a beautifully tiled fireplace, creating a warm and inviting space. Each bedroom is equipped with its own climate-controlled mini-split system for personalized comfort. The lower level has a private entrance and functions as a complete secondary living space, offering a bedroom, full bath, office or bonus room, living area, and kitchenette—well suited for extended family, guests, or tenants. Additional features include a wood-burning fireplace, fresh interior paint, a deep garage with excellent storage, and a fenced yard with mature landscaping and fruit trees. Side yard access provides the opportunity to create RV parking, and the backyard benefits from new underground drainage connected to the gutter system. Previously operated as a high-performing rental, the home consistently attracted quality tenants due to its spacious layout, private downstairs suite, and proximity to UNR. Whether you're seeking a primary residence, a multi-generational setup, or a proven investment property, this home offers a rare combination of space, versatility, and location in the heart of Reno.
Active
$625,000
840 Brookfield Dr, Reno, NV 89503
4beds
2,840sqft
Est.:
Single Family Residence
Built in 1957
8,712 Square Feet Lot
$-- Zestimate®
$220/sqft
$-- HOA
What's special
Side yard accessCozy breakfast nookThree generously sized bedroomsWood-burning fireplaceAmple cabinetryDetailed tile workSpacious fully updated home
- 47 days |
- 2,868 |
- 77 |
Zillow last checked: 8 hours ago
Listing updated: February 18, 2026 at 06:21am
Listed by:
Cameron Meals S.192695 775-544-4423,
Blue Sierra Realty,
Penny Johnson BS.146768 775-770-0029,
Blue Sierra Realty
Source: NNRMLS,MLS#: 260000428
Tour with a local agent
Facts & features
Interior
Bedrooms & bathrooms
- Bedrooms: 4
- Bathrooms: 3
- Full bathrooms: 2
- 1/2 bathrooms: 1
Heating
- Has Heating (Unspecified Type)
Cooling
- Has cooling: Yes
Appliances
- Included: Dishwasher, Disposal, Dryer, Electric Oven, Electric Range, Microwave, Refrigerator, Washer
- Laundry: Cabinets, Laundry Room, Washer Hookup
Features
- Breakfast Bar, In-Law Floorplan, Kitchen Island, Smart Thermostat
- Flooring: Ceramic Tile, Laminate, Wood
- Windows: Blinds, Double Pane Windows, Drapes, Vinyl Frames
- Basement: Finished
- Number of fireplaces: 1
- Fireplace features: Wood Burning
- Common walls with other units/homes: No Common Walls
Interior area
- Total structure area: 2,840
- Total interior livable area: 2,840 sqft
Property
Parking
- Total spaces: 1
- Parking features: Additional Parking, Attached, Garage, Garage Door Opener, Parking Pad, RV Access/Parking
- Attached garage spaces: 1
Features
- Levels: Two
- Stories: 2
- Patio & porch: None
- Exterior features: Rain Gutters
- Spa features: None
- Fencing: Back Yard
Lot
- Size: 8,712 Square Feet
- Features: Gentle Sloping, Level, Sprinklers In Front
Details
- Additional structures: Shed(s)
- Parcel number: 00234303
- Zoning: SF8
Construction
Type & style
- Home type: SingleFamily
- Property subtype: Single Family Residence
Materials
- Brick Veneer
- Foundation: Slab
- Roof: Asphalt,Pitched
Condition
- New construction: No
- Year built: 1957
Utilities & green energy
- Sewer: Public Sewer
- Water: Public
- Utilities for property: Cable Available, Electricity Available, Electricity Connected, Internet Available, Phone Available, Sewer Available, Sewer Connected, Water Available, Water Connected, Cellular Coverage, Water Meter Installed
Community & HOA
Community
- Security: Keyless Entry, Smoke Detector(s)
- Subdivision: Amphitheater 2
HOA
- Has HOA: No
Location
- Region: Reno
Financial & listing details
- Price per square foot: $220/sqft
- Tax assessed value: $278,506
- Annual tax amount: $2,067
- Date on market: 1/13/2026
- Cumulative days on market: 223 days
- Listing terms: 1031 Exchange,Cash,Conventional,FHA,Owner May Carry,Relocation Property,VA Loan
Estimated market value
Not available
Estimated sales range
Not available
Not available
Price history
Price history
| Date | Event | Price |
|---|---|---|
| 1/13/2026 | Listed for sale | $625,000+4.2%$220/sqft |
Source: | ||
| 12/11/2025 | Listing removed | $599,950$211/sqft |
Source: | ||
| 10/28/2025 | Contingent | $599,950$211/sqft |
Source: | ||
| 8/9/2025 | Price change | $599,950-4%$211/sqft |
Source: | ||
| 6/18/2025 | Listed for sale | $625,000+68.9%$220/sqft |
Source: | ||
| 4/1/2023 | Listing removed | -- |
Source: Zillow Rentals Report a problem | ||
| 3/14/2023 | Price change | $3,250-7.1%$1/sqft |
Source: Zillow Rentals Report a problem | ||
| 3/6/2023 | Listed for rent | $3,500$1/sqft |
Source: Zillow Rentals Report a problem | ||
| 3/1/2007 | Sold | $370,000+221.7%$130/sqft |
Source: Public Record Report a problem | ||
| 7/28/1995 | Sold | $115,000$40/sqft |
Source: Public Record Report a problem | ||
Public tax history
Public tax history
| Year | Property taxes | Tax assessment |
|---|---|---|
| 2025 | $2,067 +8% | $97,477 +4.2% |
| 2024 | $1,914 -1.8% | $93,573 +6% |
| 2023 | $1,949 +8% | $88,267 +22.6% |
| 2022 | $1,805 +42.8% | $72,003 +45.3% |
| 2021 | $1,264 +5% | $49,571 +11.3% |
| 2020 | $1,204 -4.7% | $44,526 |
| 2019 | $1,264 +5% | $44,526 +14.6% |
| 2018 | $1,204 +11.9% | $38,869 +3.1% |
| 2017 | $1,076 | $37,693 +9.4% |
| 2016 | $1,076 | $34,444 +3.3% |
| 2015 | $1,076 +0.2% | $33,347 +9.6% |
| 2014 | $1,075 +3.3% | $30,434 +10.7% |
| 2013 | $1,041 | $27,485 |
| 2012 | -- | $27,485 -5.3% |
| 2011 | -- | $29,010 -14.4% |
| 2010 | -- | $33,893 -4.7% |
| 2009 | -- | $35,580 -8.2% |
| 2008 | -- | $38,772 -15.5% |
| 2007 | -- | $45,870 +14.1% |
| 2006 | -- | $40,215 +14.2% |
| 2005 | -- | $35,223 +7.9% |
| 2004 | -- | $32,642 +1% |
| 2003 | -- | $32,326 +0.5% |
| 2002 | -- | $32,158 |
| 2001 | -- | $32,158 |
Find assessor info on the county website
BuyAbility℠ payment
Est. payment
$3,197/mo
Principal & interest
$2968
Property taxes
$229
Climate risks
Neighborhood: Old Northwest - West University
Nearby schools
GreatSchools rating
- 7/10Peavine Elementary SchoolGrades: PK-5Distance: 0.3 mi
- 5/10Archie Clayton Middle SchoolGrades: 6-8Distance: 0.9 mi
- 7/10Reno High SchoolGrades: 9-12Distance: 1.4 mi
Schools provided by the listing agent
- Elementary: Peavine
- Middle: Clayton
- High: Reno
Source: NNRMLS. This data may not be complete. We recommend contacting the local school district to confirm school assignments for this home.




