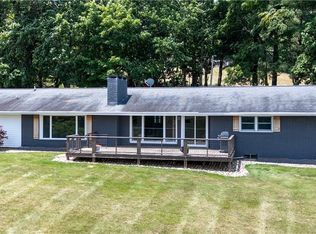MAJESTIC MOUNTAIN RETREAT- Spacious Brick Rancher with Unforgettable Views. Welcome to your dream mountain home! This solid brick rancher offers spacious accommodations and stunning panoramic views of the surrounding peaks. Natural light floods the expansive living room through large picture windows, creating a warm and inviting atmosphere. The large eat-in kitchen is a chef's delight, featuring custom cabinetry, gleaming hardwood floors, and plenty of room to cook and gather. Step outside to the generous front deck-perfect for relaxing with a morning coffee or entertaining guests while soaking in the breathtaking scenery. The main level includes 4 bedrooms and 3 bathrooms, a large family room, a full kitchen, laundry area, and those signature mountain views from nearly every angle. The lower level is a fantastic bonus, offering additional living space complete with a wood-burning stove, mini split system for year-round comfort, a second family room, game room, kitchen, bedroom and bathroom-ideal for hosting guests or generating rental income. This home could be viewed as a stellar opportunity for investors and or design experts. Don't miss this rare opportunity to own a tranquil mountain retreat with space, comfort, and views that will leave you in awe. Broker interest.
This property is off market, which means it's not currently listed for sale or rent on Zillow. This may be different from what's available on other websites or public sources.
