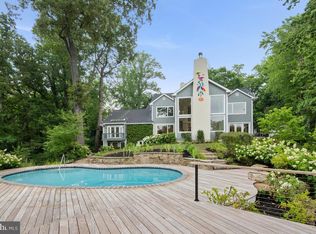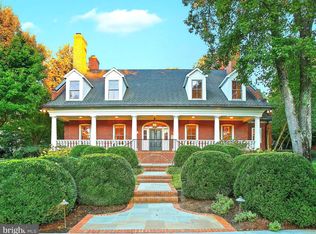Sold for $3,890,000
$3,890,000
840 Childs Point Rd, Annapolis, MD 21401
6beds
9,176sqft
Single Family Residence
Built in 2006
2.59 Acres Lot
$3,893,900 Zestimate®
$424/sqft
$6,527 Estimated rent
Home value
$3,893,900
$3.62M - $4.17M
$6,527/mo
Zestimate® history
Loading...
Owner options
Explore your selling options
What's special
An extraordinary private waterfront estate, perfectly positioned on Church Creek with direct access to the South River—this offering is a rare blend of luxury, design, and location. Ideally located just minutes from Annapolis and convenient to both Washington D.C. and Baltimore, the home is masterfully designed for elevated everyday living and effortless entertaining, whether hosting an intimate gathering or a large-scale event. The saltwater pebble-sheen pool with integrated hot tub, and sun shelf creates a resort-style backdrop surrounded by professionally landscaped grounds and peaceful, water views. Inside, 6 bedrooms, 7 full baths, and 2 half baths are thoughtfully distributed across three finished levels. With all bedrooms featuring ensuite baths this home offers flexibility, privacy, and exceptional craftsmanship throughout. Be sure to explore the hidden bonus room tucked away behind the built in bookshelf in the guest room closet! A custom-designed bar and expansive deck on the main level overlooks Church Creek and the poolscape, setting the tone for the home’s seamless indoor-outdoor lifestyle. The recently renovated walk-out lower level boasts a guest suite, full bath, living room, second bar, gym, laundry area, sauna, and ample storage—all with direct access to the backyard, water’s edge, and pool. A private pier with 8’ MLW, boat lift, and 157 feet of shoreline enhances the waterfront experience. A tree-lined driveway leads to a motor court and two separate 2-car garages—one attached, one detached—completing this exceptional estate. Located in the ideal location for quickly accessing the South River or Chesapeake Bay by boat, heading by car to Historic Annapolis or hopping on Rt. 50 to get back to Washington, DC. Welcome Home!
Zillow last checked: 8 hours ago
Listing updated: October 17, 2025 at 02:48am
Listed by:
Brad Kappel 410-279-9476,
TTR Sotheby's International Realty
Bought with:
Jan Flaherty, 585166
TTR Sotheby's International Realty
Source: Bright MLS,MLS#: MDAA2122334
Facts & features
Interior
Bedrooms & bathrooms
- Bedrooms: 6
- Bathrooms: 9
- Full bathrooms: 7
- 1/2 bathrooms: 2
- Main level bathrooms: 3
- Main level bedrooms: 1
Basement
- Area: 4485
Heating
- Forced Air, Programmable Thermostat, Zoned, Radiant, Geothermal
Cooling
- Central Air, Ceiling Fan(s), Geothermal, Programmable Thermostat, Zoned
Appliances
- Included: Microwave, Built-In Range, Dishwasher, Disposal, Dryer, Exhaust Fan, Ice Maker, Oven/Range - Gas, Range Hood, Refrigerator, Six Burner Stove, Stainless Steel Appliance(s), Washer, Water Conditioner - Owned, Water Heater, Extra Refrigerator/Freezer, Oven, Water Treat System, Electric Water Heater
- Laundry: Lower Level, Upper Level
Features
- Additional Stairway, Attic, Bar, Bathroom - Tub Shower, Bathroom - Walk-In Shower, Breakfast Area, Built-in Features, Ceiling Fan(s), Combination Dining/Living, Combination Kitchen/Dining, Crown Molding, Curved Staircase, Dining Area, Entry Level Bedroom, Family Room Off Kitchen, Floor Plan - Traditional, Formal/Separate Dining Room, Eat-in Kitchen, Kitchen - Gourmet, Kitchen Island, Kitchen - Table Space, Pantry, Primary Bath(s), Recessed Lighting, Sauna, Upgraded Countertops, Walk-In Closet(s), Wine Storage, Vaulted Ceiling(s), 9'+ Ceilings, Beamed Ceilings, Tray Ceiling(s), Wood Ceilings, Wood Walls
- Flooring: Hardwood, Stone, Luxury Vinyl, Ceramic Tile, Carpet, Wood
- Windows: Window Treatments
- Basement: Finished,Walk-Out Access,Connecting Stairway,Full,Heated,Improved,Interior Entry,Exterior Entry,Windows
- Number of fireplaces: 5
- Fireplace features: Glass Doors, Mantel(s), Stone
Interior area
- Total structure area: 10,982
- Total interior livable area: 9,176 sqft
- Finished area above ground: 6,497
- Finished area below ground: 2,679
Property
Parking
- Total spaces: 10
- Parking features: Garage Door Opener, Garage Faces Side, Driveway, Shared Driveway, Circular Driveway, Attached, Detached
- Attached garage spaces: 4
- Uncovered spaces: 6
Accessibility
- Accessibility features: None
Features
- Levels: Three
- Stories: 3
- Patio & porch: Deck, Patio
- Exterior features: Barbecue, Extensive Hardscape, Lighting, Lawn Sprinkler, Balcony
- Has private pool: Yes
- Pool features: Heated, Salt Water, In Ground, Pool/Spa Combo, Private
- Has spa: Yes
- Spa features: Bath, Heated, Hot Tub
- Fencing: Partial,Decorative
- Has view: Yes
- View description: Water, Garden, Panoramic, Scenic Vista
- Has water view: Yes
- Water view: Water
- Waterfront features: Private Dock Site, Rip-Rap, Boat - Powered, Canoe/Kayak, Fishing Allowed, Personal Watercraft (PWC), Private Access, Sail, Swimming Allowed, Waterski/Wakeboard
- Body of water: Church Creek
- Frontage length: Water Frontage Ft: 157
Lot
- Size: 2.59 Acres
- Features: Private, Front Yard, Landscaped, Wooded, Poolside, Premium, Rear Yard, Rip-Rapped
Details
- Additional structures: Above Grade, Below Grade
- Parcel number: 020214590099374
- Zoning: R1
- Special conditions: Standard
Construction
Type & style
- Home type: SingleFamily
- Architectural style: French
- Property subtype: Single Family Residence
Materials
- Stucco, Stone
- Foundation: Other
Condition
- Excellent
- New construction: No
- Year built: 2006
Details
- Builder model: Waterfront Estate with Pool
Utilities & green energy
- Sewer: On Site Septic, Private Septic Tank
- Water: Well
- Utilities for property: Fiber Optic
Community & neighborhood
Security
- Security features: Security System, Carbon Monoxide Detector(s), Smoke Detector(s)
Location
- Region: Annapolis
- Subdivision: Bywater Estates
Other
Other facts
- Listing agreement: Exclusive Right To Sell
- Listing terms: Cash,Conventional
- Ownership: Fee Simple
Price history
| Date | Event | Price |
|---|---|---|
| 10/17/2025 | Sold | $3,890,000$424/sqft |
Source: | ||
| 9/26/2025 | Pending sale | $3,890,000$424/sqft |
Source: | ||
| 9/2/2025 | Listed for sale | $3,890,000-12.6%$424/sqft |
Source: | ||
| 7/1/2025 | Listing removed | $4,450,000$485/sqft |
Source: | ||
| 5/30/2025 | Price change | $4,450,000-4.3%$485/sqft |
Source: | ||
Public tax history
| Year | Property taxes | Tax assessment |
|---|---|---|
| 2025 | -- | $2,764,333 +8% |
| 2024 | $28,015 +9% | $2,558,467 +8.8% |
| 2023 | $25,690 +8.6% | $2,352,600 +3.9% |
Find assessor info on the county website
Neighborhood: 21401
Nearby schools
GreatSchools rating
- 5/10Walter S. Mills - Parole Elementary SchoolGrades: PK-5Distance: 1.2 mi
- 4/10Annapolis Middle SchoolGrades: 6-8Distance: 1.4 mi
- 5/10Annapolis High SchoolGrades: 9-12Distance: 1.8 mi
Schools provided by the listing agent
- District: Anne Arundel County Public Schools
Source: Bright MLS. This data may not be complete. We recommend contacting the local school district to confirm school assignments for this home.
Get a cash offer in 3 minutes
Find out how much your home could sell for in as little as 3 minutes with a no-obligation cash offer.
Estimated market value$3,893,900
Get a cash offer in 3 minutes
Find out how much your home could sell for in as little as 3 minutes with a no-obligation cash offer.
Estimated market value
$3,893,900

