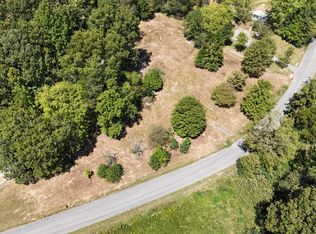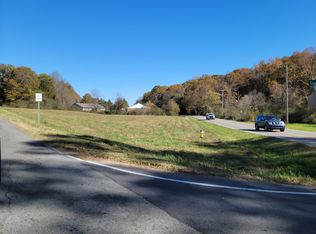Closed
$355,000
840 Cowan Rd, Dickson, TN 37055
4beds
1,540sqft
Single Family Residence, Residential
Built in 1961
1 Acres Lot
$355,700 Zestimate®
$231/sqft
$2,098 Estimated rent
Home value
$355,700
$338,000 - $373,000
$2,098/mo
Zestimate® history
Loading...
Owner options
Explore your selling options
What's special
WHAT IS YOUR WISH LIST FOR YOUR NEW HOME IN DICKSON? - FIVE MINUTES to DOWNTOWN DICKSON--YES! A very PRIVATE, PARK-LIKE SETTING? YES! Three bedrooms/two baths-NO, NO, NO! How about FOUR BEDROOMS/TWO BATHS? YES, YES, YES! TANKLESS WATER HEATER for the two NEW BATHROOMS-YES! New WINDOWS, INTERIOR/EXTERIOR DOORS?-YES! GRANITE COUNTERTOPS and all NEW SS APPIANCES including REFRIGERATOR-YES! SPLIT FLOOR PLAN with ADDITIONAL HEATED/COOLED SUNROOM-YES! Large FRONT PORCH WITH PARTIAL FRONT YARD FENCING-YES! NEWLY ADDED OVERSIZED REAR DECK-YES! Did you check all your boxes? YES!!!!! Come take a look at this AMAZING HOME...
Zillow last checked: 8 hours ago
Listing updated: October 05, 2023 at 06:59am
Listing Provided by:
Lisa Kent 615-351-0594,
Parker Peery Properties
Bought with:
John Mcleroy, 250948
Natchez Trace Realty, LLC
Source: RealTracs MLS as distributed by MLS GRID,MLS#: 2551820
Facts & features
Interior
Bedrooms & bathrooms
- Bedrooms: 4
- Bathrooms: 2
- Full bathrooms: 2
- Main level bedrooms: 4
Bedroom 1
- Features: Full Bath
- Level: Full Bath
- Area: 156 Square Feet
- Dimensions: 13x12
Bedroom 2
- Area: 154 Square Feet
- Dimensions: 14x11
Bedroom 3
- Area: 132 Square Feet
- Dimensions: 12x11
Bedroom 4
- Area: 140 Square Feet
- Dimensions: 14x10
Kitchen
- Features: Eat-in Kitchen
- Level: Eat-in Kitchen
- Area: 180 Square Feet
- Dimensions: 18x10
Living room
- Area: 180 Square Feet
- Dimensions: 15x12
Heating
- Natural Gas
Cooling
- Electric
Appliances
- Included: Dishwasher, Microwave, Refrigerator, Electric Oven, Cooktop
Features
- Ceiling Fan(s), Primary Bedroom Main Floor
- Flooring: Tile, Vinyl
- Basement: Crawl Space
- Has fireplace: No
Interior area
- Total structure area: 1,540
- Total interior livable area: 1,540 sqft
- Finished area above ground: 1,540
Property
Features
- Levels: One
- Stories: 1
- Patio & porch: Deck, Porch
- Fencing: Front Yard
Lot
- Size: 1 Acres
- Features: Sloped
Details
- Parcel number: 110 06000 000
- Special conditions: Standard
Construction
Type & style
- Home type: SingleFamily
- Architectural style: Ranch
- Property subtype: Single Family Residence, Residential
Materials
- Vinyl Siding
- Roof: Shingle
Condition
- New construction: No
- Year built: 1961
Utilities & green energy
- Sewer: Public Sewer
- Water: Public
- Utilities for property: Electricity Available, Natural Gas Available, Water Available
Community & neighborhood
Location
- Region: Dickson
- Subdivision: None
Price history
| Date | Event | Price |
|---|---|---|
| 10/4/2023 | Sold | $355,000-0.8%$231/sqft |
Source: | ||
| 8/7/2023 | Contingent | $358,000$232/sqft |
Source: | ||
| 7/24/2023 | Listed for sale | $358,000+83.9%$232/sqft |
Source: | ||
| 1/1/2023 | Sold | $194,700$126/sqft |
Source: | ||
Public tax history
| Year | Property taxes | Tax assessment |
|---|---|---|
| 2025 | $1,677 | $69,875 |
| 2024 | $1,677 +111% | $69,875 +174.6% |
| 2023 | $795 | $25,450 |
Find assessor info on the county website
Neighborhood: 37055
Nearby schools
GreatSchools rating
- 7/10Oakmont Elementary SchoolGrades: PK-5Distance: 0.8 mi
- 8/10Burns Middle SchoolGrades: 6-8Distance: 7 mi
- 5/10Dickson County High SchoolGrades: 9-12Distance: 2.3 mi
Schools provided by the listing agent
- Elementary: Oakmont Elementary
- Middle: Burns Middle School
- High: Dickson County High School
Source: RealTracs MLS as distributed by MLS GRID. This data may not be complete. We recommend contacting the local school district to confirm school assignments for this home.
Get a cash offer in 3 minutes
Find out how much your home could sell for in as little as 3 minutes with a no-obligation cash offer.
Estimated market value
$355,700
Get a cash offer in 3 minutes
Find out how much your home could sell for in as little as 3 minutes with a no-obligation cash offer.
Estimated market value
$355,700

