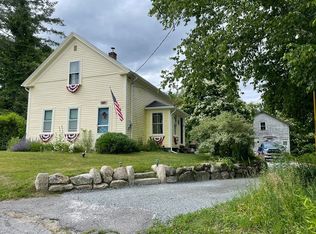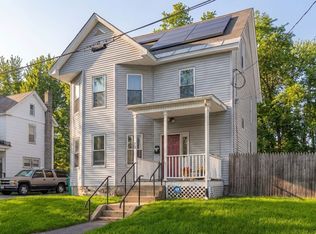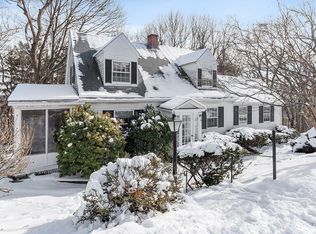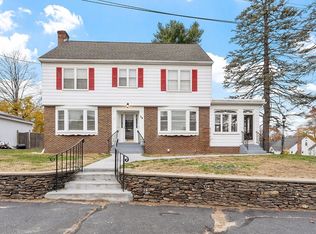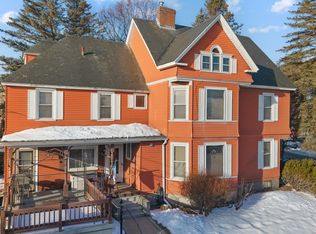OPEN HOUSE CANCELLED. (1/24) OFFER ACCEPTED. Classic New England charm with modern convenience in Central Massachusetts. Features warm wood floors, tin ceilings, granite countertops, French doors, custom built-ins, and a working double-sided wood-burning fireplace. Flexible layout offering 4 spacious bedrooms, first and second floor full bathrooms, butler’s pantry, dedicated laundry room, and potential first-floor bedroom. .Lovingly kept by the same owners for 39 years. This turn-key energy efficient home includes upgrades including a new roof on home, garage, and shed, new septic system, and freshly painted exterior, porch, and deck. Enjoy privacy on your large, covered farmer’s porch, leading to a post and beam three-season gazebo and large deck with 8-person spa. The property overlooks an expansive yard with mature trees and perennials. Move-in ready, quick closing, and close to schools and Central Massachusetts amenities
Under contract
$624,900
840 Fisher Rd, Fitchburg, MA 01420
4beds
2,360sqft
Est.:
Single Family Residence
Built in 1930
1.33 Acres Lot
$621,600 Zestimate®
$265/sqft
$-- HOA
What's special
Working double-sided wood-burning fireplaceDedicated laundry roomGranite countertopsFrench doorsTin ceilingsWarm wood floorsCustom built-ins
- 20 days |
- 2,411 |
- 123 |
Zillow last checked: 8 hours ago
Listing updated: January 23, 2026 at 02:49pm
Listed by:
Kathleen Walsh 978-855-4076,
Keller Williams Realty North Central 978-840-9000
Source: MLS PIN,MLS#: 73466369
Facts & features
Interior
Bedrooms & bathrooms
- Bedrooms: 4
- Bathrooms: 2
- Full bathrooms: 2
- Main level bathrooms: 1
Primary bedroom
- Features: Cathedral Ceiling(s), Ceiling Fan(s), Beamed Ceilings, Closet, Flooring - Wood, Lighting - Sconce
- Level: Second
Bedroom 2
- Features: Ceiling Fan(s), Closet, Flooring - Wood
- Level: Second
Bedroom 3
- Features: Ceiling Fan(s), Closet, Flooring - Wood
- Level: Second
Primary bathroom
- Features: No
Bathroom 1
- Features: Bathroom - With Tub & Shower, Closet - Linen, Flooring - Wood, Beadboard, Pedestal Sink
- Level: Main,First
Bathroom 2
- Features: Bathroom - Full, Bathroom - With Tub & Shower, Flooring - Vinyl, Countertops - Stone/Granite/Solid, Beadboard, Pedestal Sink, Soaking Tub
- Level: Second
Dining room
- Features: Flooring - Hardwood, French Doors, Open Floorplan, Wainscoting
- Level: Main,First
Family room
- Features: Ceiling Fan(s), Flooring - Wood, Exterior Access, Open Floorplan
- Level: Main,First
Kitchen
- Features: Flooring - Wood, Pantry, Countertops - Upgraded, Kitchen Island, Cabinets - Upgraded, Country Kitchen, Open Floorplan, Stainless Steel Appliances, Peninsula, Lighting - Pendant, Beadboard
- Level: Main,First
Living room
- Features: Flooring - Hardwood, French Doors, Open Floorplan
- Level: Main,First
Heating
- Central, Baseboard, Steam, Oil, Wood, Fireplace
Cooling
- Window Unit(s)
Appliances
- Included: Water Heater, Range, Microwave, Refrigerator, Washer, Dryer, ENERGY STAR Qualified Refrigerator, ENERGY STAR Qualified Dryer, ENERGY STAR Qualified Washer
- Laundry: Flooring - Wood, Stone/Granite/Solid Countertops, Main Level, Cabinets - Upgraded, Electric Dryer Hookup, Exterior Access, Washer Hookup, Lighting - Pendant, Sink, First Floor
Features
- Lighting - Pendant, Closet, Lighting - Sconce, Recessed Lighting, Beadboard, Entry Hall, Center Hall, Den, Living/Dining Rm Combo, High Speed Internet
- Flooring: Wood, Vinyl, Bamboo, Hardwood, Flooring - Hardwood, Flooring - Wood
- Doors: French Doors
- Windows: Insulated Windows, Storm Window(s)
- Basement: Full,Interior Entry,Bulkhead,Sump Pump,Concrete
- Number of fireplaces: 1
- Fireplace features: Family Room
Interior area
- Total structure area: 2,360
- Total interior livable area: 2,360 sqft
- Finished area above ground: 2,360
Property
Parking
- Total spaces: 7
- Parking features: Detached, Paved Drive, Off Street, Paved
- Garage spaces: 2
- Uncovered spaces: 5
Features
- Patio & porch: Deck - Exterior, Porch, Deck - Wood
- Exterior features: Porch, Deck - Wood, Hot Tub/Spa, Storage, Professional Landscaping, Decorative Lighting, Gazebo, Fruit Trees, Other
- Has spa: Yes
- Spa features: Private
- Has view: Yes
- View description: Scenic View(s)
Lot
- Size: 1.33 Acres
- Features: Cleared, Level
Details
- Additional structures: Gazebo
- Parcel number: 1512693
- Zoning: RR
Construction
Type & style
- Home type: SingleFamily
- Architectural style: Colonial,Farmhouse
- Property subtype: Single Family Residence
Materials
- Frame
- Foundation: Concrete Perimeter, Stone
- Roof: Shingle
Condition
- Year built: 1930
Utilities & green energy
- Electric: Generator, Circuit Breakers, 200+ Amp Service, Generator Connection
- Sewer: Private Sewer
- Water: Public
- Utilities for property: for Electric Range, for Electric Oven, for Electric Dryer, Washer Hookup, Generator Connection
Green energy
- Energy efficient items: Thermostat
Community & HOA
Community
- Features: Public Transportation, Tennis Court(s), Park, Walk/Jog Trails, Golf, Medical Facility, Laundromat, Bike Path, Conservation Area, Highway Access, House of Worship, Private School, Public School, T-Station, University
- Security: Security System
HOA
- Has HOA: No
Location
- Region: Fitchburg
Financial & listing details
- Price per square foot: $265/sqft
- Tax assessed value: $458,000
- Annual tax amount: $6,188
- Date on market: 1/10/2026
- Listing terms: Seller W/Participate
- Road surface type: Paved
Estimated market value
$621,600
$591,000 - $653,000
$3,082/mo
Price history
Price history
| Date | Event | Price |
|---|---|---|
| 1/23/2026 | Contingent | $624,900$265/sqft |
Source: MLS PIN #73466369 Report a problem | ||
| 1/7/2026 | Listed for sale | $624,900-2.1%$265/sqft |
Source: MLS PIN #73466369 Report a problem | ||
| 1/6/2026 | Listing removed | $638,000$270/sqft |
Source: MLS PIN #73439227 Report a problem | ||
| 10/3/2025 | Listed for sale | $638,000-1.8%$270/sqft |
Source: MLS PIN #73439227 Report a problem | ||
| 10/3/2025 | Listing removed | $650,000$275/sqft |
Source: MLS PIN #73386595 Report a problem | ||
Public tax history
Public tax history
| Year | Property taxes | Tax assessment |
|---|---|---|
| 2025 | $6,188 +2.5% | $458,000 +12.4% |
| 2024 | $6,037 +2% | $407,600 +10.3% |
| 2023 | $5,919 +5.5% | $369,500 +15.9% |
Find assessor info on the county website
BuyAbility℠ payment
Est. payment
$3,851/mo
Principal & interest
$2997
Property taxes
$635
Home insurance
$219
Climate risks
Neighborhood: 01420
Nearby schools
GreatSchools rating
- 5/10Crocker Elementary SchoolGrades: 1-5Distance: 1.6 mi
- 4/10Arthur M Longsjo Middle SchoolGrades: 6-8Distance: 1.9 mi
- 3/10Fitchburg High SchoolGrades: 9-12Distance: 1.7 mi
- Loading
