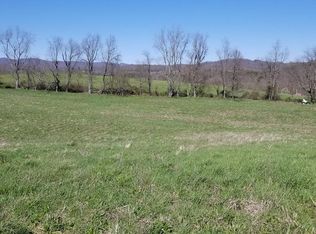Sold for $518,000
$518,000
840 Fox Valley Rd, Marion, VA 24354
4beds
3,100sqft
Single Family Residence
Built in 2009
4 Acres Lot
$524,600 Zestimate®
$167/sqft
$2,351 Estimated rent
Home value
$524,600
Estimated sales range
Not available
$2,351/mo
Zestimate® history
Loading...
Owner options
Explore your selling options
What's special
Location! Location! Location! 2 miles from I-81, can be to Abingdon in 20 miles, 30 miles to Wytheville, 4 miles to Chilhowie, and 6 miles to Marion. The perfect spot! This home features 4 bedrooms and 3 full baths sitting on a pedestal with 4 acres for your furry friends to roam. This house is one level living if needed. You have 3 bedrooms and 2 full baths including the primary on the main floor, plus your laundry and access to your oversized-garage. Kitchen is open to the dining room so entertaining is a breeze. Upstairs you have another den area, bedroom, full bath, office and plenty of storage. Moving outside you have a covered front porch to sip your drink of choice. Out back you have a covered back porch with curtains and screens to enjoy your peaceful, quiet country living. Let's not forget about the wood burning fireplace in the living room that will roast you out in the winter. This seller has solar panels installed on the detached garage and sells power back to the power company so electric bills are super low on average. This property is a rare find..its a home not a house and is awaiting it's new owner. Schedule your showing today!!
Zillow last checked: 8 hours ago
Listing updated: September 12, 2025 at 04:07pm
Listed by:
Heather Fields 276-608-7221,
Matt Smith Realty
Bought with:
Non Member Non Member
Non Member Office
Source: SWVAR,MLS#: 100946
Facts & features
Interior
Bedrooms & bathrooms
- Bedrooms: 4
- Bathrooms: 3
- Full bathrooms: 3
Primary bedroom
- Level: First
Bedroom 2
- Level: First
Bedroom 3
- Level: First
Bedroom 4
- Level: Second
Bathroom
- Level: First
Bathroom 2
- Level: First
Bathroom 3
- Level: Second
Dining room
- Level: First
Family room
- Level: Second
Kitchen
- Level: First
Living room
- Level: First
Basement
- Area: 0
Office
- Level: Second
Heating
- Central, Electric, Heat Pump
Cooling
- Central Air, Electric, Heat Pump
Appliances
- Included: Dishwasher, Microwave, Range/Oven, Refrigerator, Electric Water Heater
Features
- Ceiling Fan(s), Newer Paint
- Flooring: Carpet, Newer Floor Covering, Tile
- Windows: Insulated Windows
- Basement: Crawl Space,None
- Number of fireplaces: 1
- Fireplace features: Wood Burning, One
Interior area
- Total structure area: 3,100
- Total interior livable area: 3,100 sqft
- Finished area above ground: 3,100
- Finished area below ground: 0
Property
Parking
- Total spaces: 4
- Parking features: Attached, Detached, Paved, Garage Door Opener
- Attached garage spaces: 4
- Has uncovered spaces: Yes
Features
- Stories: 2
- Patio & porch: Covered
- Exterior features: Garden, Mature Trees
- Water view: None
- Waterfront features: None
Lot
- Size: 4 Acres
- Features: Level, Rolling/Sloping
Details
- Additional structures: Outbuilding
- Parcel number: 55114A
- Zoning: R2
Construction
Type & style
- Home type: SingleFamily
- Architectural style: Farm House,Traditional
- Property subtype: Single Family Residence
Materials
- HardiPlank Type, Dry Wall
- Foundation: Block
- Roof: Shingle
Condition
- Exterior Condition: Very Good,Interior Condition: Very Good
- Year built: 2009
Utilities & green energy
- Sewer: Septic Tank
- Water: Public
- Utilities for property: Natural Gas Not Available, Cable Connected
Community & neighborhood
Security
- Security features: Smoke Detector(s)
Location
- Region: Marion
Other
Other facts
- Road surface type: Paved
Price history
| Date | Event | Price |
|---|---|---|
| 9/12/2025 | Sold | $518,000-1.3%$167/sqft |
Source: | ||
| 8/13/2025 | Pending sale | $525,000$169/sqft |
Source: TVRMLS #9984290 Report a problem | ||
| 8/13/2025 | Contingent | $525,000$169/sqft |
Source: | ||
| 8/9/2025 | Listed for sale | $525,000+66.7%$169/sqft |
Source: | ||
| 6/13/2019 | Sold | $315,000-4.5%$102/sqft |
Source: | ||
Public tax history
| Year | Property taxes | Tax assessment |
|---|---|---|
| 2024 | $47 -20.3% | $8,000 |
| 2023 | $59 | $8,000 |
| 2022 | $59 | $8,000 |
Find assessor info on the county website
Neighborhood: 24354
Nearby schools
GreatSchools rating
- 9/10Chilhowie Elementary SchoolGrades: PK-5Distance: 3.3 mi
- 8/10Chilhowie Middle SchoolGrades: 6-8Distance: 4.1 mi
- 8/10Chilhowie High SchoolGrades: 9-12Distance: 4 mi
Schools provided by the listing agent
- Elementary: Chilhowie
- Middle: Chilhowie
- High: Chilhowie
Source: SWVAR. This data may not be complete. We recommend contacting the local school district to confirm school assignments for this home.
Get pre-qualified for a loan
At Zillow Home Loans, we can pre-qualify you in as little as 5 minutes with no impact to your credit score.An equal housing lender. NMLS #10287.
