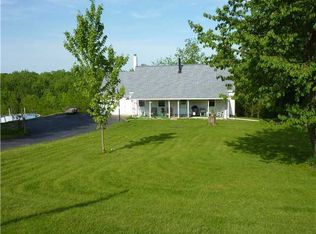Beautiful rustic log cabin on 21 acres of tranquility. If you love the charm & beauty of a log home look no further! This home offers an open floor plan for a spacious yet cozy living space. Complete w/ 3 bedrooms, 1.5 bathrooms, first floor laundry, & attached 3 car garage. Interior has wood walls & beautiful hardwood flooring w/ walnut peg holes for an absolutely stunning look throughout. This home has many additional features including butcherblock counter top & island, stainless steel appliances, walk in double sized shower & several closets for storage. Stay cozy all winter w/ a wood burning fireplace or cool in the summer w/ the new wall mounted AC unit. Full unfinished basement is a perfect space to expand living area if desired. Exterior offers a cat walk deck around 3 sides of home for a 270 degree view of this gorgeous property plus an open deck perfect for dining or entertaining. You will want to spend every moment out back in your very own private peaceful sanctuary. Whether you are walking your four legged friend or looking for a place to reflect this is it! A new paved driveway was added, brand new barn (34x48) with a 12 foot lean to. Barn has running electric and water. 5 custom built stalls Full walk up hay loft/storage Newly installed pond stocked with fish 7 acres of fenced in pasture for horses or other livestock 200 amp service in the barn 10x24 run in added in the pasture for horses
This property is off market, which means it's not currently listed for sale or rent on Zillow. This may be different from what's available on other websites or public sources.
