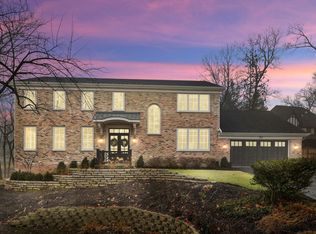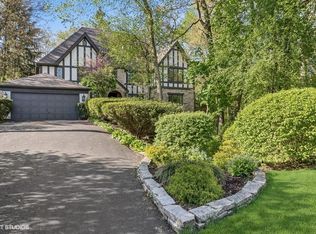Closed
$1,044,000
840 Merrill Woods Rd, Hinsdale, IL 60521
5beds
5,553sqft
Single Family Residence
Built in 1980
0.46 Acres Lot
$1,321,300 Zestimate®
$188/sqft
$6,553 Estimated rent
Home value
$1,321,300
$1.20M - $1.47M
$6,553/mo
Zestimate® history
Loading...
Owner options
Explore your selling options
What's special
Poised on a 100 X 200 lot in desirable Fullersburg Woods. This gracious home feels like your own private oasis. Enjoy sought after open kitchen and family room with volume ceiling overlooking the lushly landscaped back yard. Gourmet kitchen showcases center island, breakfast area, wet bar, work station and top of the line appliances. Spacious living room and dining room. Enjoy 1st floor laundry and mudroom accessing attached garage. Five large bedrooms on the 2nd floor including the primary suite with dual closets and spa bath. The lower level is perfect for watching the big game, playing pool, playing cards in the custom card room, or just relaxing with family and friends. Enjoy your morning coffee or wind down your day outdoors on the back deck. Rambling beautiful back yard. All Hinsdale Schools including Monroe, CHMS and Hinsdale Central
Zillow last checked: 8 hours ago
Listing updated: December 03, 2023 at 12:00am
Listing courtesy of:
Megan McCleary 312-848-9370,
Berkshire Hathaway HomeServices Chicago
Bought with:
Lauren Walz
Coldwell Banker Realty
Source: MRED as distributed by MLS GRID,MLS#: 11884054
Facts & features
Interior
Bedrooms & bathrooms
- Bedrooms: 5
- Bathrooms: 5
- Full bathrooms: 3
- 1/2 bathrooms: 2
Primary bedroom
- Features: Flooring (Carpet), Bathroom (Full, Double Sink, Tub & Separate Shwr)
- Level: Second
- Area: 308 Square Feet
- Dimensions: 22X14
Bedroom 2
- Features: Flooring (Carpet)
- Level: Second
- Area: 247 Square Feet
- Dimensions: 19X13
Bedroom 3
- Features: Flooring (Carpet)
- Level: Second
- Area: 195 Square Feet
- Dimensions: 15X13
Bedroom 4
- Features: Flooring (Carpet)
- Level: Second
- Area: 208 Square Feet
- Dimensions: 16X13
Bedroom 5
- Features: Flooring (Carpet)
- Level: Second
- Area: 192 Square Feet
- Dimensions: 16X12
Bonus room
- Features: Flooring (Ceramic Tile)
- Level: Basement
- Area: 78 Square Feet
- Dimensions: 13X6
Dining room
- Features: Flooring (Hardwood)
- Level: Main
- Area: 204 Square Feet
- Dimensions: 17X12
Eating area
- Features: Flooring (Ceramic Tile)
- Level: Main
- Area: 117 Square Feet
- Dimensions: 13X9
Family room
- Features: Flooring (Ceramic Tile)
- Level: Main
- Area: 390 Square Feet
- Dimensions: 26X15
Foyer
- Features: Flooring (Hardwood)
- Level: Main
- Area: 196 Square Feet
- Dimensions: 14X14
Game room
- Features: Flooring (Ceramic Tile)
- Level: Basement
- Area: 294 Square Feet
- Dimensions: 21X14
Kitchen
- Features: Kitchen (Eating Area-Table Space, Island), Flooring (Ceramic Tile)
- Level: Main
- Area: 210 Square Feet
- Dimensions: 15X14
Laundry
- Features: Flooring (Ceramic Tile)
- Level: Main
- Area: 180 Square Feet
- Dimensions: 15X12
Living room
- Features: Flooring (Hardwood)
- Level: Main
- Area: 285 Square Feet
- Dimensions: 19X15
Recreation room
- Features: Flooring (Ceramic Tile)
- Level: Basement
- Area: 252 Square Feet
- Dimensions: 18X14
Heating
- Natural Gas, Forced Air
Cooling
- Central Air
Appliances
- Included: Double Oven, Microwave, Dishwasher, High End Refrigerator, Bar Fridge, Cooktop
- Laundry: Main Level
Features
- Cathedral Ceiling(s), Wet Bar
- Flooring: Hardwood
- Windows: Skylight(s)
- Basement: Partially Finished,Full
- Number of fireplaces: 2
- Fireplace features: Gas Log, Gas Starter, Family Room, Basement
Interior area
- Total structure area: 0
- Total interior livable area: 5,553 sqft
Property
Parking
- Total spaces: 2
- Parking features: On Site, Garage Owned, Attached, Garage
- Attached garage spaces: 2
Accessibility
- Accessibility features: No Disability Access
Features
- Stories: 2
- Patio & porch: Deck
Lot
- Size: 0.46 Acres
- Dimensions: 200 X 100
Details
- Parcel number: 0901110031
- Special conditions: None
Construction
Type & style
- Home type: SingleFamily
- Property subtype: Single Family Residence
Materials
- Brick, Cedar
Condition
- New construction: No
- Year built: 1980
Utilities & green energy
- Sewer: Public Sewer
- Water: Lake Michigan
Community & neighborhood
Location
- Region: Hinsdale
Other
Other facts
- Listing terms: Conventional
- Ownership: Fee Simple
Price history
| Date | Event | Price |
|---|---|---|
| 12/1/2023 | Sold | $1,044,000-5.1%$188/sqft |
Source: | ||
| 11/7/2023 | Contingent | $1,100,000$198/sqft |
Source: | ||
| 9/14/2023 | Listed for sale | $1,100,000$198/sqft |
Source: | ||
Public tax history
| Year | Property taxes | Tax assessment |
|---|---|---|
| 2024 | $19,473 +5.2% | $383,634 +8.8% |
| 2023 | $18,512 +1.4% | $352,670 -0.4% |
| 2022 | $18,251 +3.8% | $354,100 +1.2% |
Find assessor info on the county website
Neighborhood: 60521
Nearby schools
GreatSchools rating
- 8/10Monroe Elementary SchoolGrades: K-5Distance: 0.8 mi
- 7/10Clarendon Hills Middle SchoolGrades: 6-8Distance: 1.7 mi
- 10/10Hinsdale Central High SchoolGrades: 9-12Distance: 2 mi
Schools provided by the listing agent
- Elementary: Monroe Elementary School
- Middle: Clarendon Hills Middle School
- High: Hinsdale Central High School
- District: 181
Source: MRED as distributed by MLS GRID. This data may not be complete. We recommend contacting the local school district to confirm school assignments for this home.

Get pre-qualified for a loan
At Zillow Home Loans, we can pre-qualify you in as little as 5 minutes with no impact to your credit score.An equal housing lender. NMLS #10287.

