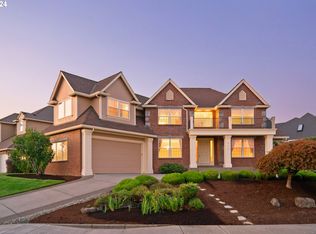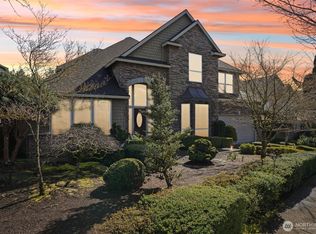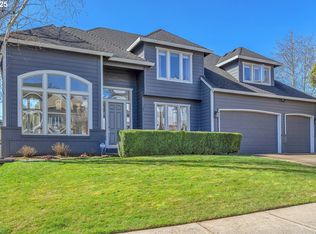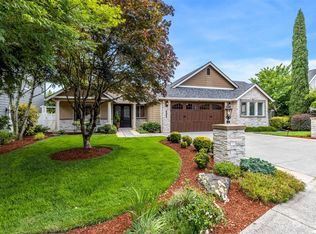Sold
Listed by:
Donna M Roberts,
eXp Realty
Bought with: Coldwell Banker Bain
$1,250,000
840 NW Deerfern Loop, Camas, WA 98607
5beds
4,634sqft
Single Family Residence
Built in 2002
9,038.7 Square Feet Lot
$1,239,300 Zestimate®
$270/sqft
$4,788 Estimated rent
Home value
$1,239,300
$1.18M - $1.31M
$4,788/mo
Zestimate® history
Loading...
Owner options
Explore your selling options
What's special
An award-winning contemporary masterpiece, this home seamlessly blends cutting-edge design with luxurious comfort. The main level offers a spacious primary suite, two additional bedrooms with a Jack & Jill bath, an office/den, and an expansive great room with built-ins, a dual-sided fireplace, and French doors leading to a covered deck overlooking greenspace and trails. The gourmet kitchen features granite counters, a Viking 6-burner cooktop, and two Bosch dishwashers. The lower level boasts heated concrete floors, two more bedrooms, a theater, game room, second kitchen, and wet bar. Enjoy 4 fireplaces, indoor atrium, Sonos system, central vac, 3-car garage, and Camas schools.
Zillow last checked: 8 hours ago
Listing updated: October 06, 2025 at 04:04am
Listed by:
Donna M Roberts,
eXp Realty
Bought with:
Beth Wright, 130440
Coldwell Banker Bain
Source: NWMLS,MLS#: 2369259
Facts & features
Interior
Bedrooms & bathrooms
- Bedrooms: 5
- Bathrooms: 4
- Full bathrooms: 3
- 1/2 bathrooms: 1
- Main level bathrooms: 3
- Main level bedrooms: 3
Primary bedroom
- Description: Closet, Fireplace, High Ceilings, Suite, Walk in Closet
- Level: Main
Bedroom
- Level: Lower
Bedroom
- Description: Bathroom, High Ceilings
- Level: Main
Bedroom
- Description: Bathroom, High Ceilings
- Level: Main
Bedroom
- Level: Lower
Bathroom full
- Level: Lower
Bathroom full
- Level: Main
Bathroom full
- Level: Main
Other
- Level: Main
Bonus room
- Description: Home Theater, Sound System
- Level: Lower
Den office
- Description: Built-in Features, French Doors, High Ceilings
- Level: Main
Heating
- Fireplace, Forced Air, Electric, Natural Gas
Cooling
- Central Air
Appliances
- Included: Dishwasher(s), Disposal, Double Oven, Dryer(s), Microwave(s), Refrigerator(s), Stove(s)/Range(s), Washer(s), Garbage Disposal
Features
- Ceiling Fan(s), Dining Room
- Flooring: Concrete, Hardwood, Carpet
- Doors: French Doors
- Windows: Double Pane/Storm Window
- Basement: Daylight
- Number of fireplaces: 4
- Fireplace features: Gas, Lower Level: 1, Main Level: 3, Fireplace
Interior area
- Total structure area: 4,634
- Total interior livable area: 4,634 sqft
Property
Parking
- Total spaces: 3
- Parking features: Attached Garage
- Attached garage spaces: 3
Features
- Levels: Two
- Stories: 2
- Patio & porch: Second Kitchen, Ceiling Fan(s), Double Pane/Storm Window, Dining Room, Fireplace, Fireplace (Primary Bedroom), French Doors, Security System, Sprinkler System
- Has view: Yes
- View description: Territorial
Lot
- Size: 9,038 sqft
Details
- Parcel number: 125606030
- Zoning description: Jurisdiction: County
- Special conditions: Standard
Construction
Type & style
- Home type: SingleFamily
- Property subtype: Single Family Residence
Materials
- Cement/Concrete
- Foundation: Concrete Ribbon
- Roof: Composition
Condition
- Very Good
- Year built: 2002
- Major remodel year: 2002
Utilities & green energy
- Electric: Company: Clark Public Utlities
- Sewer: Sewer Connected, Company: City of Camas
- Water: Public, Company: City of Camas
Community & neighborhood
Security
- Security features: Security System
Location
- Region: Camas
- Subdivision: Camas
HOA & financial
HOA
- HOA fee: $1,253 annually
Other
Other facts
- Listing terms: Cash Out,Conventional,FHA,VA Loan
- Cumulative days on market: 56 days
Price history
| Date | Event | Price |
|---|---|---|
| 9/5/2025 | Sold | $1,250,000-9.1%$270/sqft |
Source: | ||
| 8/11/2025 | Pending sale | $1,375,000$297/sqft |
Source: | ||
| 6/19/2025 | Listed for sale | $1,375,000$297/sqft |
Source: | ||
| 5/5/2025 | Pending sale | $1,375,000$297/sqft |
Source: | ||
| 5/2/2025 | Listed for sale | $1,375,000+44.7%$297/sqft |
Source: | ||
Public tax history
| Year | Property taxes | Tax assessment |
|---|---|---|
| 2024 | $11,935 -2.2% | $1,252,944 -9.1% |
| 2023 | $12,202 +9.7% | $1,378,168 +10.8% |
| 2022 | $11,121 +0.1% | $1,244,092 +24.5% |
Find assessor info on the county website
Neighborhood: 98607
Nearby schools
GreatSchools rating
- 7/10Prune Hill Elementary SchoolGrades: K-5Distance: 0.4 mi
- 8/10Skyridge Middle SchoolGrades: 6-8Distance: 2.1 mi
- 10/10Camas High SchoolGrades: 9-12Distance: 3.5 mi
Schools provided by the listing agent
- Elementary: Prune Hill Elementary
- Middle: Skyridge Middle
- High: Camas High
Source: NWMLS. This data may not be complete. We recommend contacting the local school district to confirm school assignments for this home.
Get a cash offer in 3 minutes
Find out how much your home could sell for in as little as 3 minutes with a no-obligation cash offer.
Estimated market value$1,239,300
Get a cash offer in 3 minutes
Find out how much your home could sell for in as little as 3 minutes with a no-obligation cash offer.
Estimated market value
$1,239,300



