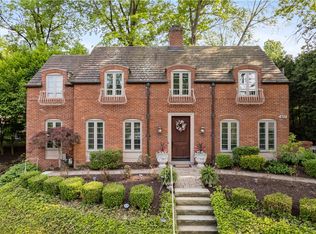Sold for $1,810,000 on 07/06/25
$1,810,000
840 Osage Rd, Pittsburgh, PA 15243
5beds
3,799sqft
Single Family Residence
Built in 1936
0.39 Acres Lot
$1,814,600 Zestimate®
$476/sqft
$3,958 Estimated rent
Home value
$1,814,600
$1.71M - $1.92M
$3,958/mo
Zestimate® history
Loading...
Owner options
Explore your selling options
What's special
Classic 1940's Stone Tudor in the Heart of Mt Lebanon. Timeless character meets thoughtful updates in this beautifully maintained 1940's stone Tudor. Situated on a beautifully landscaped level lot in Mt. Lebanon, this spacious home features original stained glass windows throughout, highlighting the craftsmanship of its era. Inside, hardwood floors flow through sunlit formal spaces & a large living room anchored by a stone fireplace. A generous formal dining room opens into an updated kitchen featuring granite countertops, a center island, & stainless steel appliances-ideal for hosting or everyday use. Just off the foyer, a wood-paneled den with built-in shelving offers a private space for work or reading. The upper level offers spacious bedrooms, each with hardwood floors & generous closets. Bathrooms blend classic tilework with updated fixtures, while the primary bath features a walk-in shower&custom vanity. Downstairs, a full finished basement provides flexible space for a home gym
Zillow last checked: 8 hours ago
Listing updated: July 06, 2025 at 07:42am
Listed by:
Cathy Wanserski 412-521-1000,
RE/MAX REALTY BROKERS
Bought with:
Cathy Wanserski
RE/MAX REALTY BROKERS
Source: WPMLS,MLS#: 1702045 Originating MLS: West Penn Multi-List
Originating MLS: West Penn Multi-List
Facts & features
Interior
Bedrooms & bathrooms
- Bedrooms: 5
- Bathrooms: 6
- Full bathrooms: 4
- 1/2 bathrooms: 2
Primary bedroom
- Level: Upper
- Dimensions: 19x15
Bedroom 2
- Level: Upper
- Dimensions: 18x12
Bedroom 3
- Level: Upper
- Dimensions: 13x12
Bedroom 4
- Level: Upper
- Dimensions: 15x13
Bedroom 5
- Level: Upper
- Dimensions: 11x10
Bonus room
- Level: Lower
- Dimensions: 13x13
Den
- Level: Main
- Dimensions: 14x11
Dining room
- Level: Main
- Dimensions: 14x13
Entry foyer
- Level: Main
- Dimensions: 10x8
Family room
- Level: Main
- Dimensions: 23x15
Game room
- Level: Lower
- Dimensions: 24x10
Kitchen
- Level: Main
- Dimensions: 23x11
Laundry
- Level: Lower
- Dimensions: 12x10
Living room
- Level: Main
- Dimensions: 22x15
Heating
- Forced Air, Gas
Cooling
- Central Air
Appliances
- Included: Some Gas Appliances, Cooktop, Dryer, Dishwasher, Disposal, Microwave, Refrigerator, Stove, Washer
Features
- Wet Bar, Kitchen Island, Pantry, Window Treatments
- Flooring: Hardwood, Carpet
- Windows: Screens, Window Treatments
- Basement: Finished,Walk-Out Access
- Number of fireplaces: 2
- Fireplace features: Gas
Interior area
- Total structure area: 3,799
- Total interior livable area: 3,799 sqft
Property
Parking
- Total spaces: 2
- Parking features: Attached, Garage, Garage Door Opener
- Has attached garage: Yes
Features
- Levels: Two
- Stories: 2
- Pool features: None
Lot
- Size: 0.39 Acres
- Dimensions: 0.3859
Details
- Parcel number: 0099E00070000000
Construction
Type & style
- Home type: SingleFamily
- Architectural style: Two Story,Tudor
- Property subtype: Single Family Residence
Materials
- Stone
- Roof: Slate
Condition
- Resale
- Year built: 1936
Details
- Warranty included: Yes
Utilities & green energy
- Sewer: Public Sewer
- Water: Public
Community & neighborhood
Security
- Security features: Security System
Location
- Region: Pittsburgh
- Subdivision: Virginia Manor
Price history
| Date | Event | Price |
|---|---|---|
| 7/6/2025 | Sold | $1,810,000-4.7%$476/sqft |
Source: | ||
| 6/28/2025 | Pending sale | $1,900,000$500/sqft |
Source: | ||
| 6/7/2025 | Contingent | $1,900,000$500/sqft |
Source: | ||
| 5/30/2025 | Price change | $1,900,000-4.8%$500/sqft |
Source: | ||
| 5/22/2025 | Listed for sale | $1,995,000+155.8%$525/sqft |
Source: | ||
Public tax history
| Year | Property taxes | Tax assessment |
|---|---|---|
| 2025 | $21,430 +8.9% | $534,400 |
| 2024 | $19,677 +678.4% | $534,400 |
| 2023 | $2,528 | $534,400 |
Find assessor info on the county website
Neighborhood: Mount Lebanon
Nearby schools
GreatSchools rating
- 9/10Jefferson El SchoolGrades: K-5Distance: 0.6 mi
- 8/10Jefferson Middle SchoolGrades: 6-8Distance: 0.6 mi
- 10/10Mt Lebanon Senior High SchoolGrades: 9-12Distance: 1.3 mi
Schools provided by the listing agent
- District: Mount Lebanon
Source: WPMLS. This data may not be complete. We recommend contacting the local school district to confirm school assignments for this home.

Get pre-qualified for a loan
At Zillow Home Loans, we can pre-qualify you in as little as 5 minutes with no impact to your credit score.An equal housing lender. NMLS #10287.
