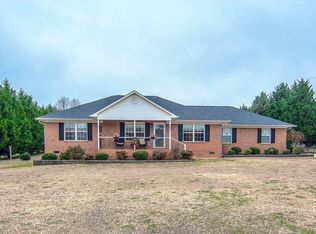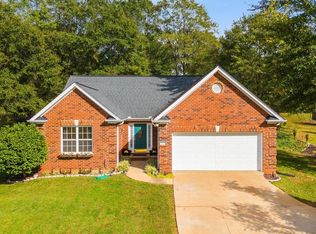Sold for $260,000
$260,000
840 Peachtree Rd, Chesnee, SC 29323
3beds
1,625sqft
Single Family Residence, Residential
Built in ----
0.57 Acres Lot
$264,700 Zestimate®
$160/sqft
$1,706 Estimated rent
Home value
$264,700
$251,000 - $278,000
$1,706/mo
Zestimate® history
Loading...
Owner options
Explore your selling options
What's special
Welcome to this charming all-brick 3-bedroom, 2-bath ranch, perfectly situated on a spacious 0.57-acre fenced lot in the award-winning Boiling Springs school district. This home has been well taken care of and thoughtfully updated. This move-in ready home features an open floor plan with cathedral ceilings, rich hickory hardwood floors, and a light-filled great room with a gas-log fireplace. The spacious and bright kitchen opens seamlessly to the dining and living areas—ideal for both everyday living and entertaining. The split-bedroom layout provides privacy, with a spacious owner’s suite and ample closet space. Step outside to your own backyard retreat with a brand-new above-ground pool, perfect for summer fun, and a fully fenced yard for added privacy. A hidden “secret” safe room offers flexible use as a storm shelter, office, or hobby space. With no HOA, country living plus convivence, and eligibility for 100% USDA financing, this home is a rare find. Act now and be settled in time for the new school year to begin!
Zillow last checked: 8 hours ago
Listing updated: October 09, 2025 at 07:31am
Listed by:
Adrian Bucy 828-243-4648,
Nest Realty
Bought with:
Lino Rosales
THE ROSALES GROUP@KW
Source: Greater Greenville AOR,MLS#: 1562886
Facts & features
Interior
Bedrooms & bathrooms
- Bedrooms: 3
- Bathrooms: 2
- Full bathrooms: 2
- Main level bathrooms: 2
- Main level bedrooms: 3
Primary bedroom
- Area: 143
- Dimensions: 13 x 11
Bedroom 2
- Area: 121
- Dimensions: 11 x 11
Bedroom 3
- Area: 80
- Dimensions: 8 x 10
Primary bathroom
- Features: Walk-In Closet(s)
- Level: Main
Dining room
- Area: 99
- Dimensions: 9 x 11
Kitchen
- Area: 143
- Dimensions: 13 x 11
Living room
- Area: 300
- Dimensions: 20 x 15
Heating
- Electric
Cooling
- Electric
Appliances
- Included: Dishwasher, Dryer, Refrigerator, Washer, Free-Standing Electric Range, Electric Water Heater
- Laundry: 1st Floor
Features
- Ceiling Fan(s), Vaulted Ceiling(s), Open Floorplan
- Flooring: Carpet, Wood
- Basement: None
- Attic: Storage
- Number of fireplaces: 1
- Fireplace features: Gas Log
Interior area
- Total structure area: 1,568
- Total interior livable area: 1,625 sqft
Property
Parking
- Total spaces: 2
- Parking features: Attached, Parking Pad, Paved
- Attached garage spaces: 2
- Has uncovered spaces: Yes
Features
- Levels: One
- Stories: 1
- Patio & porch: Deck, Patio
- Has private pool: Yes
- Pool features: Above Ground
- Fencing: Fenced
Lot
- Size: 0.57 Acres
- Dimensions: .57
- Features: 1/2 Acre or Less
- Topography: Level
Details
- Parcel number: 23000272.13
Construction
Type & style
- Home type: SingleFamily
- Architectural style: Transitional
- Property subtype: Single Family Residence, Residential
Materials
- Brick Veneer
- Foundation: Slab
- Roof: Composition
Utilities & green energy
- Sewer: Septic Tank
- Water: Public
Community & neighborhood
Community
- Community features: None
Location
- Region: Chesnee
- Subdivision: The Vineyards @ Stone Creek Falls
Price history
| Date | Event | Price |
|---|---|---|
| 10/7/2025 | Sold | $260,000-2.2%$160/sqft |
Source: | ||
| 9/3/2025 | Contingent | $265,900$164/sqft |
Source: | ||
| 8/1/2025 | Listed for sale | $265,900$164/sqft |
Source: | ||
| 7/28/2025 | Pending sale | $265,900$164/sqft |
Source: | ||
| 7/22/2025 | Price change | $265,900-8.3%$164/sqft |
Source: | ||
Public tax history
| Year | Property taxes | Tax assessment |
|---|---|---|
| 2025 | -- | $10,000 |
| 2024 | $1,751 +1.3% | $10,000 |
| 2023 | $1,729 | $10,000 -32.2% |
Find assessor info on the county website
Neighborhood: 29323
Nearby schools
GreatSchools rating
- 6/10Carlisle-Foster's Grove Elementary SchoolGrades: PK-5Distance: 3.1 mi
- 5/10Rainbow Lake Middle SchoolGrades: 6-8Distance: 1.7 mi
- 7/10Boiling Springs High SchoolGrades: 9-12Distance: 3 mi
Schools provided by the listing agent
- Elementary: Oakland
- Middle: Rainbow Lake
- High: Boiling Springs
Source: Greater Greenville AOR. This data may not be complete. We recommend contacting the local school district to confirm school assignments for this home.
Get a cash offer in 3 minutes
Find out how much your home could sell for in as little as 3 minutes with a no-obligation cash offer.
Estimated market value$264,700
Get a cash offer in 3 minutes
Find out how much your home could sell for in as little as 3 minutes with a no-obligation cash offer.
Estimated market value
$264,700

