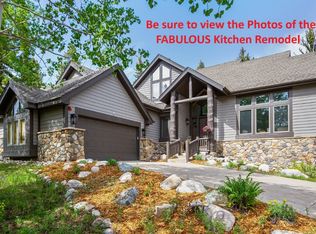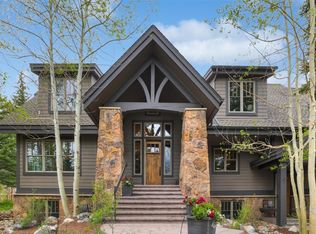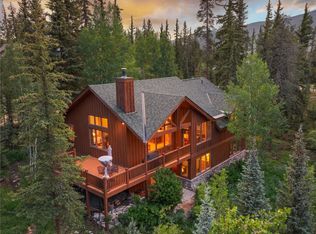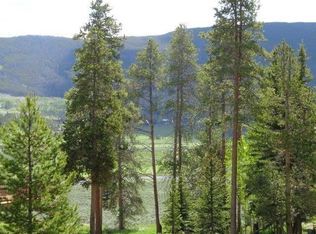Sold for $2,055,000
$2,055,000
840 Penstemon Rd, Dillon, CO 80435
5beds
3,686sqft
Single Family Residence
Built in 1999
4,329.86 Square Feet Lot
$2,021,500 Zestimate®
$558/sqft
$7,780 Estimated rent
Home value
$2,021,500
$1.92M - $2.12M
$7,780/mo
Zestimate® history
Loading...
Owner options
Explore your selling options
What's special
Elegently located on the edge of the US National Forest Service, this five-bedroom, four-bath home offers the perfect blend of modern comfort and mountain living. Designed with thoughtful craftsmanship, the residence features an epoxy-coated two-car garage and a private guest suite above, complete with an open loft ideal for a playroom, creative studio, or flex space.
Inside, greet your guests in your flexible mudroom and enjoy a spacious main level with an open-concept layout connecting the dining area, kitchen, living room, and sunroom—perfect for gatherings and everyday living. The kitchen boasts a butcher block island, stainless steel appliances, and flows seamlessly to the outdoor composite deck space equipped with a built-in speaker and home audio system. Architectural features include a timeless and elegant use of Douglas Fir, Moss Rock, and Slate Tile with in-floor radiant heat. Two bedrooms on the main level allow your guests to have convenient access and views all throughout the main level.
Upstairs, the primary suite is a private retreat with panoramic mountain views, abundant natural light, and a walk-in closet. Downstairs, unwind in the oversized tiled shower or relax in the walk-in sauna, complete with a unique peekaboo window feature.
Recent upgrades, including a newer roof, heat tape, and solar water heater, all which create a low-maintenance home. Located just 15 minutes from Keystone Ski Resort and three minutes to Keystone Ranch Golf Club, enjoy access to an 18-hole course, practice range, community pool, restaurant, and clubhouse amenities. With proximity to biking and hiking trails and eligibility for short-term rental, this home offers both a premium lifestyle and excellent investment potential.
Zillow last checked: 8 hours ago
Listing updated: December 26, 2025 at 12:13pm
Listed by:
Marco Del Zotto 970-471-5449,
LIV Sotheby's I.R.,
John Keith 970-485-1540,
LIV Sotheby's I.R.
Bought with:
Steven Olds, FA100073153
RE/MAX Properties of the Summit
Source: Altitude Realtors,MLS#: S1059974 Originating MLS: Summit Association of Realtors
Originating MLS: Summit Association of Realtors
Facts & features
Interior
Bedrooms & bathrooms
- Bedrooms: 5
- Bathrooms: 4
- Full bathrooms: 2
- 3/4 bathrooms: 2
Bedroom
- Level: Upper
Bedroom
- Level: Upper
Bedroom
- Level: Basement
Bedroom
- Level: Main
Bedroom
- Level: Main
Other
- Level: Upper
Other
- Level: Upper
Other
- Level: Main
Other
- Level: Basement
Heating
- Baseboard, Radiant
Appliances
- Included: Dishwasher, Disposal, Gas Range, Oven, Refrigerator, Range Hood, Self Cleaning Oven, Dryer, Washer
Features
- Butcher Block Counters, Ceiling Fan(s), Entrance Foyer, Eat-in Kitchen, Five Piece Bathroom, Fireplace, Tongue and Groove Ceiling(s), High Ceilings, High Speed Internet, In-Law Floorplan, Jetted Tub, Kitchen Island, Primary Suite, Open Floorplan, Stone Counters, Sound System, Sauna, Smart Thermostat, Cable TV, Utility Sink, Vaulted Ceiling(s)
- Flooring: Carpet, Stone, Tile
- Basement: Full,Finished
- Number of fireplaces: 1
- Fireplace features: Gas
Interior area
- Total interior livable area: 3,686 sqft
Property
Parking
- Total spaces: 2
- Parking features: Attached, Garage, Parking Pad
- Garage spaces: 2
Features
- Levels: Three Or More,Multi/Split
- Pool features: Community
- Has view: Yes
- View description: Mountain(s), Trees/Woods
Lot
- Size: 4,329 sqft
- Features: Borders National Forest, Foothills, Landscaped, Level, Near Ski Area, Open Space, On Golf Course, Ski In /Ski Out
Details
- Parcel number: 1001201
- Zoning description: Single Family
- Other equipment: Satellite Dish
Construction
Type & style
- Home type: SingleFamily
- Property subtype: Single Family Residence
Materials
- Stone, Wood Siding, Wood Frame
- Foundation: Poured
- Roof: Asphalt
Condition
- Resale
- Year built: 1999
Utilities & green energy
- Sewer: Connected, Public Sewer
- Water: Public
- Utilities for property: Electricity Available, Natural Gas Available, High Speed Internet Available, Phone Available, Sewer Available, Trash Collection, Water Available, Cable Available, Sewer Connected
Community & neighborhood
Community
- Community features: Club Membership Available, Golf, Trails/Paths, Clubhouse, Gated, Pool
Location
- Region: Dillon
- Subdivision: Keystone West Ranch Sub
HOA & financial
HOA
- Has HOA: Yes
- HOA fee: $3,120 annually
- Amenities included: Snow Removal, Tennis Court(s)
Other
Other facts
- Road surface type: Paved
Price history
| Date | Event | Price |
|---|---|---|
| 12/26/2025 | Sold | $2,055,000-3.1%$558/sqft |
Source: | ||
| 11/18/2025 | Pending sale | $2,120,000$575/sqft |
Source: | ||
| 11/7/2025 | Price change | $2,120,000-3.4%$575/sqft |
Source: | ||
| 10/2/2025 | Price change | $2,195,000-4.4%$595/sqft |
Source: | ||
| 9/9/2025 | Price change | $2,295,000-2.3%$623/sqft |
Source: | ||
Public tax history
| Year | Property taxes | Tax assessment |
|---|---|---|
| 2025 | $7,573 -4.1% | $142,338 -2.1% |
| 2024 | $7,899 +56.5% | $145,417 -1% |
| 2023 | $5,047 -0.9% | $146,828 +73.5% |
Find assessor info on the county website
Neighborhood: 80435
Nearby schools
GreatSchools rating
- 4/10Summit Cove Elementary SchoolGrades: PK-5Distance: 0.4 mi
- 4/10Summit Middle SchoolGrades: 6-8Distance: 4.4 mi
- 5/10Summit High SchoolGrades: 9-12Distance: 3 mi
Schools provided by the listing agent
- Elementary: Summit Cove
- Middle: Summit
- High: Summit
Source: Altitude Realtors. This data may not be complete. We recommend contacting the local school district to confirm school assignments for this home.



