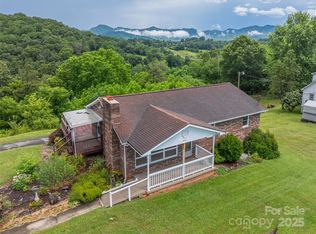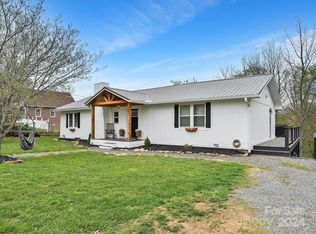Closed
$431,500
840 Queentown Rd, Canton, NC 28716
3beds
1,512sqft
Modular
Built in 2020
0.99 Acres Lot
$434,700 Zestimate®
$285/sqft
$1,948 Estimated rent
Home value
$434,700
$413,000 - $456,000
$1,948/mo
Zestimate® history
Loading...
Owner options
Explore your selling options
What's special
Don't miss out on this immaculate 3/2 on 1 acre of unrestricted land in Canton. Easy access off of main road. Enjoy the beautiful year-round mountain views from the back deck. Minutes to everything in Canton and only 20 minutes to all Asheville has to offer. 2 car garage with lots of additional level parking. Fenced back yard with a small shed and a doggie door leading out.
Zillow last checked: 8 hours ago
Listing updated: December 18, 2023 at 01:41pm
Listing Provided by:
Paula Chance dpchance@chancemtproperties.com,
Southern Firefly LLC
Bought with:
Nancy Bentley
Keller Williams - Weaverville
Source: Canopy MLS as distributed by MLS GRID,MLS#: 4080862
Facts & features
Interior
Bedrooms & bathrooms
- Bedrooms: 3
- Bathrooms: 2
- Full bathrooms: 2
- Main level bedrooms: 3
Living room
- Features: Ceiling Fan(s)
- Level: Main
- Area: 322.48 Square Feet
- Dimensions: 18' 3" X 17' 8"
Living room
- Level: Main
Heating
- Central, Forced Air, Heat Pump
Cooling
- Ceiling Fan(s), Central Air
Appliances
- Included: Dishwasher, Electric Range, Exhaust Hood, Plumbed For Ice Maker, Refrigerator
- Laundry: Mud Room, Main Level
Features
- Kitchen Island, Open Floorplan
- Flooring: Carpet, Laminate
- Doors: Insulated Door(s), Storm Door(s)
- Windows: Insulated Windows
- Has basement: No
Interior area
- Total structure area: 1,512
- Total interior livable area: 1,512 sqft
- Finished area above ground: 1,512
- Finished area below ground: 0
Property
Parking
- Total spaces: 2
- Parking features: Driveway, Attached Garage, Garage Faces Front, Parking Space(s), Garage on Main Level
- Attached garage spaces: 2
- Has uncovered spaces: Yes
Accessibility
- Accessibility features: Two or More Access Exits, Bath Grab Bars, Roll-In Shower, Door Width 32 Inches or More, Accessible Hallway(s), No Interior Steps
Features
- Levels: One
- Stories: 1
- Patio & porch: Covered, Front Porch, Rear Porch
- Exterior features: Fire Pit, Storage
- Has spa: Yes
- Spa features: Heated
- Fencing: Back Yard,Chain Link
Lot
- Size: 0.99 Acres
- Features: Cleared, Level, Views
Details
- Additional structures: Outbuilding
- Parcel number: 8656611376
- Zoning: R-2 Rural
- Special conditions: Standard
Construction
Type & style
- Home type: SingleFamily
- Architectural style: Traditional
- Property subtype: Modular
Materials
- Vinyl
- Foundation: Crawl Space
- Roof: Shingle
Condition
- New construction: No
- Year built: 2020
Utilities & green energy
- Sewer: Septic Installed
- Water: Well
Community & neighborhood
Security
- Security features: Carbon Monoxide Detector(s), Smoke Detector(s)
Location
- Region: Canton
- Subdivision: None
Other
Other facts
- Listing terms: Cash,Conventional
- Road surface type: Gravel, Paved
Price history
| Date | Event | Price |
|---|---|---|
| 12/15/2023 | Sold | $431,500-0.8%$285/sqft |
Source: | ||
| 10/30/2023 | Listed for sale | $435,000+117.5%$288/sqft |
Source: | ||
| 12/19/2018 | Sold | $200,000$132/sqft |
Source: Public Record Report a problem | ||
Public tax history
| Year | Property taxes | Tax assessment |
|---|---|---|
| 2024 | $1,695 +1.4% | $238,200 |
| 2023 | $1,672 +2.2% | $238,200 |
| 2022 | $1,636 | $238,200 |
Find assessor info on the county website
Neighborhood: 28716
Nearby schools
GreatSchools rating
- 6/10Meadowbrook ElementaryGrades: PK-5Distance: 1 mi
- 8/10Canton MiddleGrades: 6-8Distance: 1.4 mi
- 8/10Pisgah HighGrades: 9-12Distance: 1 mi
Get pre-qualified for a loan
At Zillow Home Loans, we can pre-qualify you in as little as 5 minutes with no impact to your credit score.An equal housing lender. NMLS #10287.

