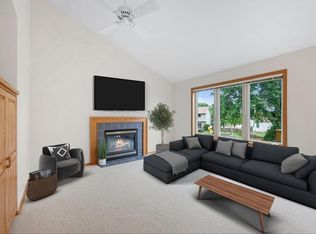Closed
$550,000
840 Questa Ridge Trail, Verona, WI 53593
6beds
2,673sqft
Single Family Residence
Built in 1999
9,583.2 Square Feet Lot
$555,400 Zestimate®
$206/sqft
$3,549 Estimated rent
Home value
$555,400
$522,000 - $589,000
$3,549/mo
Zestimate® history
Loading...
Owner options
Explore your selling options
What's special
You?ll love this wonderful home tucked into a quiet Verona neighborhood! 4 bedrooms upstairs, plus 2 more in the lower level, means plenty of space to spread out, host guests, or finally have that home office. The living room flows easily to your dining and kitchen, with access to the spacious backyard via your newly painted deck! The den features a beautiful gas fireplace with built-ins, and the kitchen has updated appliances, plentiful cabinet and counter space, and huge pantry. The large primary suite offers a walk in closet and full bath, and enjoy more entertaining space and another full bath in the basement, with still plenty of room for storage! Updates include new roof (?24), Heat pump/AC (?23), Water heater (?21), fresh paint, new fixtures and more. Don?t miss this one!
Zillow last checked: 8 hours ago
Listing updated: October 17, 2025 at 08:39pm
Listed by:
Kyle Ebley kyle@tucciteam.com,
Realty Executives Cooper Spransy
Bought with:
Solveig Anne Schroerlucke
Source: WIREX MLS,MLS#: 2002488 Originating MLS: South Central Wisconsin MLS
Originating MLS: South Central Wisconsin MLS
Facts & features
Interior
Bedrooms & bathrooms
- Bedrooms: 6
- Bathrooms: 4
- Full bathrooms: 3
- 1/2 bathrooms: 1
Primary bedroom
- Level: Upper
- Area: 208
- Dimensions: 16 x 13
Bedroom 2
- Level: Upper
- Area: 130
- Dimensions: 10 x 13
Bedroom 3
- Level: Upper
- Area: 110
- Dimensions: 10 x 11
Bedroom 4
- Level: Upper
- Area: 110
- Dimensions: 11 x 10
Bedroom 5
- Level: Lower
- Area: 176
- Dimensions: 16 x 11
Bathroom
- Features: At least 1 Tub, Master Bedroom Bath: Full, Master Bedroom Bath
Dining room
- Level: Main
- Area: 143
- Dimensions: 13 x 11
Family room
- Level: Main
- Area: 192
- Dimensions: 16 x 12
Kitchen
- Level: Main
- Area: 176
- Dimensions: 16 x 11
Living room
- Level: Main
- Area: 255
- Dimensions: 15 x 17
Heating
- Natural Gas, Forced Air
Cooling
- Central Air
Appliances
- Included: Range/Oven, Refrigerator, Dishwasher, Microwave, Disposal, Washer, Dryer, Water Softener
Features
- Walk-In Closet(s), Breakfast Bar, Pantry, Kitchen Island
- Basement: Full,Exposed,Full Size Windows,Partially Finished
Interior area
- Total structure area: 2,673
- Total interior livable area: 2,673 sqft
- Finished area above ground: 1,891
- Finished area below ground: 782
Property
Parking
- Total spaces: 2
- Parking features: 2 Car, Attached, Garage Door Opener
- Attached garage spaces: 2
Features
- Levels: Two
- Stories: 2
- Patio & porch: Deck
Lot
- Size: 9,583 sqft
Details
- Parcel number: 060823210395
- Zoning: Res
- Special conditions: Arms Length
- Other equipment: Air Purifier
Construction
Type & style
- Home type: SingleFamily
- Architectural style: Colonial
- Property subtype: Single Family Residence
Materials
- Vinyl Siding, Aluminum/Steel
Condition
- 21+ Years
- New construction: No
- Year built: 1999
Utilities & green energy
- Sewer: Public Sewer
- Water: Public
- Utilities for property: Cable Available
Community & neighborhood
Location
- Region: Verona
- Subdivision: Military Ridge
- Municipality: Verona
Price history
| Date | Event | Price |
|---|---|---|
| 10/16/2025 | Sold | $550,000$206/sqft |
Source: | ||
| 9/4/2025 | Contingent | $550,000$206/sqft |
Source: | ||
| 8/6/2025 | Price change | $550,000-4.3%$206/sqft |
Source: | ||
| 7/17/2025 | Price change | $575,000-0.8%$215/sqft |
Source: | ||
| 6/19/2025 | Listed for sale | $579,900$217/sqft |
Source: | ||
Public tax history
| Year | Property taxes | Tax assessment |
|---|---|---|
| 2024 | $6,971 +10% | $445,200 +23.1% |
| 2023 | $6,336 -0.2% | $361,800 |
| 2022 | $6,347 +8.4% | $361,800 +16.1% |
Find assessor info on the county website
Neighborhood: 53593
Nearby schools
GreatSchools rating
- 7/10Glacier Edge Elementary SchoolGrades: K-5Distance: 0.5 mi
- 5/10Savanna Oaks Middle SchoolGrades: 6-8Distance: 3.5 mi
- 9/10Verona Area High SchoolGrades: 9-12Distance: 1.9 mi
Schools provided by the listing agent
- Elementary: Glacier Edge
- Middle: Savanna Oaks
- High: Verona
- District: Verona
Source: WIREX MLS. This data may not be complete. We recommend contacting the local school district to confirm school assignments for this home.

Get pre-qualified for a loan
At Zillow Home Loans, we can pre-qualify you in as little as 5 minutes with no impact to your credit score.An equal housing lender. NMLS #10287.
Sell for more on Zillow
Get a free Zillow Showcase℠ listing and you could sell for .
$555,400
2% more+ $11,108
With Zillow Showcase(estimated)
$566,508