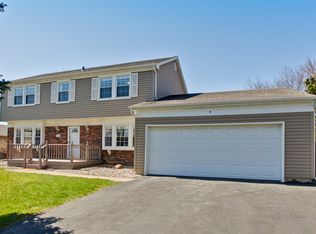Closed
$533,000
840 Ridgefield Ln, Buffalo Grove, IL 60089
4beds
2,163sqft
Single Family Residence
Built in 1972
0.26 Acres Lot
$575,300 Zestimate®
$246/sqft
$3,489 Estimated rent
Home value
$575,300
$535,000 - $621,000
$3,489/mo
Zestimate® history
Loading...
Owner options
Explore your selling options
What's special
Beautiful ranch home on a lovely, large corner lot in the great Strathmore neighborhood in Buffalo Grove with excellent schools. Award winning Stevenson High School (District 125), Twin Groves Middle School (District 96), and Ivy Hall Elementary (District 96). Open floor plan boasts large living room with cozy fireplace, separate office/den, and a large attached 3 car garage. 4 comfortably sized bedrooms and 3 full baths. Updated with beautiful hardwood flooring and carpet, washer & dryer, and water heater. Beautiful fenced backyard and deck with ample space to enjoy with family and friends. Walking distance to Raupp Memorial Park, Ivy Hall Elementary School, and conveniently located to all shopping and other amenities.
Zillow last checked: 8 hours ago
Listing updated: April 25, 2025 at 08:03pm
Listing courtesy of:
Weijia Tong 630-216-9689,
Concentric Realty, Inc
Bought with:
Peter Lipsey
Berkshire Hathaway HomeServices Chicago
Source: MRED as distributed by MLS GRID,MLS#: 12317673
Facts & features
Interior
Bedrooms & bathrooms
- Bedrooms: 4
- Bathrooms: 3
- Full bathrooms: 3
Primary bedroom
- Features: Bathroom (Full)
- Level: Main
- Area: 210 Square Feet
- Dimensions: 15X14
Bedroom 2
- Level: Main
- Area: 192 Square Feet
- Dimensions: 16X12
Bedroom 3
- Level: Main
- Area: 156 Square Feet
- Dimensions: 13X12
Bedroom 4
- Level: Main
- Area: 156 Square Feet
- Dimensions: 13X12
Dining room
- Level: Main
- Area: 120 Square Feet
- Dimensions: 12X10
Kitchen
- Level: Main
- Area: 198 Square Feet
- Dimensions: 18X11
Laundry
- Level: Main
- Area: 63 Square Feet
- Dimensions: 9X7
Living room
- Level: Main
- Area: 247 Square Feet
- Dimensions: 19X13
Office
- Level: Main
- Area: 96 Square Feet
- Dimensions: 12X8
Walk in closet
- Level: Main
- Area: 24 Square Feet
- Dimensions: 8X3
Heating
- Natural Gas
Cooling
- Central Air
Features
- Basement: None
- Number of fireplaces: 1
- Fireplace features: Family Room
Interior area
- Total structure area: 0
- Total interior livable area: 2,163 sqft
Property
Parking
- Total spaces: 6
- Parking features: Concrete, On Site, Attached, Garage
- Attached garage spaces: 3
Accessibility
- Accessibility features: No Disability Access
Features
- Stories: 1
Lot
- Size: 0.26 Acres
Details
- Parcel number: 15293130120000
- Special conditions: None
Construction
Type & style
- Home type: SingleFamily
- Property subtype: Single Family Residence
Materials
- Brick
Condition
- New construction: No
- Year built: 1972
Utilities & green energy
- Sewer: Public Sewer
- Water: Public
Community & neighborhood
Location
- Region: Buffalo Grove
- Subdivision: Strathmore
HOA & financial
HOA
- Services included: None
Other
Other facts
- Listing terms: Cash
- Ownership: Fee Simple
Price history
| Date | Event | Price |
|---|---|---|
| 4/25/2025 | Sold | $533,000+2.6%$246/sqft |
Source: | ||
| 4/11/2025 | Contingent | $519,500$240/sqft |
Source: | ||
| 4/11/2025 | Listed for sale | $519,500$240/sqft |
Source: | ||
| 3/30/2025 | Contingent | $519,500$240/sqft |
Source: | ||
| 3/21/2025 | Listed for sale | $519,500+20680%$240/sqft |
Source: | ||
Public tax history
| Year | Property taxes | Tax assessment |
|---|---|---|
| 2023 | $13,310 +6.7% | $137,513 +6% |
| 2022 | $12,479 +3.9% | $129,754 +8.4% |
| 2021 | $12,012 +2.4% | $119,676 +0.7% |
Find assessor info on the county website
Neighborhood: 60089
Nearby schools
GreatSchools rating
- NAWillow Grove Kindergarten CenterGrades: PK-KDistance: 0.2 mi
- 8/10Twin Groves Middle SchoolGrades: 6-8Distance: 1.8 mi
- 10/10Adlai E Stevenson High SchoolGrades: 9-12Distance: 2.5 mi
Schools provided by the listing agent
- Elementary: Ivy Hall Elementary School
- Middle: Twin Groves Middle School
- High: Adlai E Stevenson High School
- District: 96
Source: MRED as distributed by MLS GRID. This data may not be complete. We recommend contacting the local school district to confirm school assignments for this home.
Get a cash offer in 3 minutes
Find out how much your home could sell for in as little as 3 minutes with a no-obligation cash offer.
Estimated market value$575,300
Get a cash offer in 3 minutes
Find out how much your home could sell for in as little as 3 minutes with a no-obligation cash offer.
Estimated market value
$575,300
