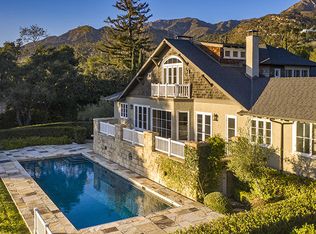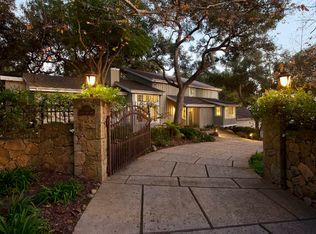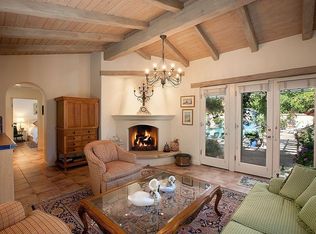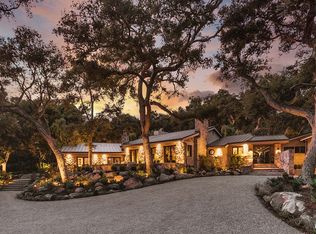Closed
$7,000,000
840 Riven Rock Rd, Santa Barbara, CA 93108
4beds
3,947sqft
Single Family Residence
Built in 1970
-- sqft lot
$7,292,800 Zestimate®
$1,773/sqft
$28,641 Estimated rent
Home value
$7,292,800
$6.56M - $8.17M
$28,641/mo
Zestimate® history
Loading...
Owner options
Explore your selling options
What's special
Nestled in a serene, old-world Montecito setting, this beautifully reimagined contemporary estate embodies timeless elegance with a modern touch. Set on a sun-drenched 1.17-acre lot, this 4-bedroom, 3.5-bath home enjoys a coveted Riven Rock address, just two miles from the vibrant shops and restaurants of Coast Village Road.
Framed by sculptural oaks, sandstone walls, and artfully designed walkways, the property showcases clean, contemporary architecture that harmonizes effortlessly with its natural surroundings. Expansive windows and high ceilings flood the interiors with natural light, creating seamless indoor-outdoor living spaces perfect for entertaining or relaxation. Recently renovated with meticulous attention to detail, the estate boasts exceptional quality and turnkey readiness throughout. Enjoy ultimate privacy and tranquility while being steps away from scenic hiking trails and within the desirable Montecito Union School District. With mature oak trees, glimpses of the ocean, and the Channel Islands in the distance, this home offers a rare blend of sophistication, seclusion, and proximity to the best of Montecito.
Zillow last checked: 8 hours ago
Listing updated: February 11, 2025 at 05:36pm
Listed by:
Danielle Darin 02222700 805-618-5805,
Berkshire Hathaway HomeServices California Properties
Bought with:
Joe Stubbins, 01002182
Berkshire Hathaway HomeServices California Properties
Source: SBMLS,MLS#: 24-3101
Facts & features
Interior
Bedrooms & bathrooms
- Bedrooms: 4
- Bathrooms: 3
- Full bathrooms: 3
- 1/2 bathrooms: 1
Heating
- Forced Air
Appliances
- Included: Refrigerator, Electric Range, Built-In Electric Range, Built-In Electric Oven, Dishwasher, Disposal, Dryer, Electric Cooktop, Microwave, Rev Osmosis, Washer, Water Softener Owned
- Laundry: Laundry Room
Features
- Flooring: Carpet, Hardwood, Tile
- Has fireplace: Yes
- Fireplace features: Living Room
Interior area
- Total structure area: 3,947
- Total interior livable area: 3,947 sqft
Property
Parking
- Total spaces: 2
- Parking features: Detached, Electric Vehicle Charging Station(s)
- Garage spaces: 2
Accessibility
- Accessibility features: Accessible Doors
Features
- Levels: Split Level
- Patio & porch: Deck, Patio Open
- Exterior features: Lawn, Fruit Trees, Wooded, Yard Irrigation T/O
- Fencing: Fenced,Back Yard
- Has view: Yes
- View description: Islands, Ocean, Trees/Woods
- Has water view: Yes
- Water view: Islands,Ocean
Lot
- Features: Near Public Transit
Details
- Parcel number: 011260015
- Zoning: R-1
Construction
Type & style
- Home type: SingleFamily
- Architectural style: Contemporary
- Property subtype: Single Family Residence
Materials
- Stucco
- Foundation: Slab
- Roof: Metal
Condition
- Excellent
- Year built: 1970
Utilities & green energy
- Electric: 220 Volts in Laundry
- Water: Mont Wtr
Community & neighborhood
Location
- Region: Santa Barbara
Other
Other facts
- Listing terms: Cash,Ctnl,Owner May Carry
Price history
| Date | Event | Price |
|---|---|---|
| 2/11/2025 | Sold | $7,000,000+0.1%$1,773/sqft |
Source: | ||
| 1/27/2025 | Pending sale | $6,995,000$1,772/sqft |
Source: | ||
| 1/24/2025 | Listing removed | $6,995,000$1,772/sqft |
Source: | ||
| 9/18/2024 | Listed for sale | $6,995,000-6.7%$1,772/sqft |
Source: | ||
| 6/30/2024 | Listing removed | -- |
Source: | ||
Public tax history
| Year | Property taxes | Tax assessment |
|---|---|---|
| 2025 | $69,497 +1.8% | $6,579,489 +2% |
| 2024 | $68,235 +164.5% | $6,450,480 +175.7% |
| 2023 | $25,798 +1.4% | $2,339,425 +2% |
Find assessor info on the county website
Neighborhood: 93108
Nearby schools
GreatSchools rating
- 9/10Montecito Union SchoolGrades: K-6Distance: 1.3 mi
- NASanta Barbara Unified Early ChildhoodGrades: Distance: 2.4 mi
Schools provided by the listing agent
- Elementary: Mont Union
- Middle: S.B. Jr.
- High: S.B. Sr.
Source: SBMLS. This data may not be complete. We recommend contacting the local school district to confirm school assignments for this home.



