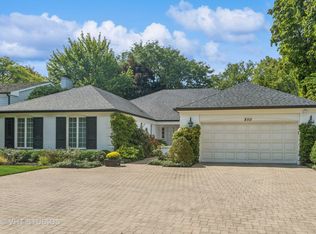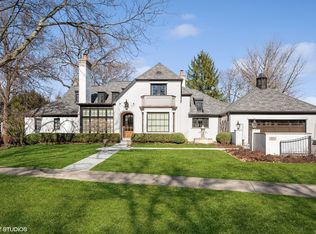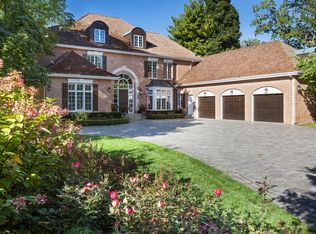IN PLN! Beach living at its finest! Rare opportunity to live across from the beach with wooded views of Lloyd Park in this fully renovated home by Highgate Builders on 1/3 acre. Fantastic open floor plan sophisticated decor in great walk-to-everything location! Spectacular fresh kitchen/bar/family room with Iceberg Quartzite & high performance Mystery White marble countertops, redesigned custom cabinetry, millwork & more! Extraordinary beautiful vistas. Extensive & thoughtful very recent improvements inside and out including new kitchen & 3 baths, Marvin windows, floors, doors & hardware, Lutron lighting, mechanicals, roof and more. Designer finishes & fixtures throughout: Ann Sacks, Kallista, Barbara Barry, Hubbardton Forge. Designed for comfortable open living- meticulously maintained. Handsome staircase and great landing leads to lovely master with luxurious bath & fabulous his & her fitted closets plus an additional 4 BRs on 2nd floor. 5th BR used as 2nd Laundry Room with a view. Fabulous patio-idyllic and huge private fenced yard. 80' Wide frontage. Attached garage leads to mudroom with laundry. Excellent lower level for kids of all ages. Truly Pristine. Directly across from Lloyd beach & open park plus a quick walk to Tower beach both towns, trains! A fabulous beach lifestyle anytime of year. Move right in and enjoy!
This property is off market, which means it's not currently listed for sale or rent on Zillow. This may be different from what's available on other websites or public sources.


