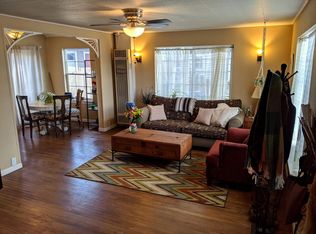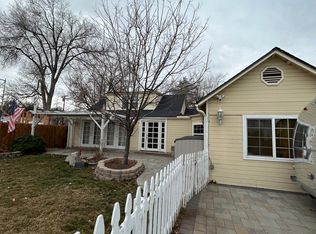Closed
$770,000
840 Thelma Pl, Reno, NV 89509
3beds
1,602sqft
Single Family Residence
Built in 1959
9,147.6 Square Feet Lot
$771,600 Zestimate®
$481/sqft
$3,170 Estimated rent
Home value
$771,600
$702,000 - $849,000
$3,170/mo
Zestimate® history
Loading...
Owner options
Explore your selling options
What's special
Welcome to 840 Thelma Place, a charming residence nestled in the heart of Reno. This lovely home features three spacious bedrooms and two modern bathrooms, perfect for families or those seeking extra space. The open-concept living area boasts abundant natural light, flowing seamlessly into a well-appointed kitchen that has been remodeled from head to toe with tasteful quartz countertops, ZLINE stainless steel appliances, beautifully crafted cabinetry, and a large soaking sink overlooking the yard., Beyond the kitchen the primary bedroom was also remodeled to include a large walk-in closet, double sink vanity, large soaking tub, and artful design selections throughout. The secondary bathroom is also fully remodeled with thoughtful design that makes the whole home cohesive. Step outside to discover a private backyard with a new Trex deck, ideal for entertaining or enjoying quiet evenings. With its prime location near parks, shopping, and schools, this property offers both comfort and convenience. Don't miss the opportunity to make this charming house your home!
Zillow last checked: 8 hours ago
Listing updated: May 14, 2025 at 04:39am
Listed by:
James Nava S.180112 775-527-2015,
Keller Williams Group One Inc.
Bought with:
Tim O'Brien, S.176937
Dickson Realty - Downtown
Source: NNRMLS,MLS#: 250001118
Facts & features
Interior
Bedrooms & bathrooms
- Bedrooms: 3
- Bathrooms: 2
- Full bathrooms: 2
Heating
- Fireplace(s), Forced Air, Natural Gas
Cooling
- Central Air, Refrigerated
Appliances
- Included: Dishwasher, Disposal, Gas Range, Microwave, Refrigerator
- Laundry: In Hall, Laundry Area
Features
- Master Downstairs, Smart Thermostat, Walk-In Closet(s)
- Flooring: Ceramic Tile, Porcelain
- Windows: Blinds, Double Pane Windows, Vinyl Frames
- Number of fireplaces: 1
Interior area
- Total structure area: 1,602
- Total interior livable area: 1,602 sqft
Property
Parking
- Total spaces: 2
- Parking features: Attached, Garage Door Opener, RV Access/Parking
- Attached garage spaces: 2
Features
- Stories: 1
- Patio & porch: Deck
- Exterior features: None
- Fencing: Back Yard
- Has view: Yes
- View description: Trees/Woods
Lot
- Size: 9,147 sqft
- Features: Cul-De-Sac, Landscaped, Level, Sprinklers In Front
Details
- Parcel number: 01902125
- Zoning: SF5
Construction
Type & style
- Home type: SingleFamily
- Property subtype: Single Family Residence
Materials
- Foundation: Crawl Space
- Roof: Composition,Pitched,Shingle
Condition
- Year built: 1959
Utilities & green energy
- Sewer: Public Sewer
- Water: Public
- Utilities for property: Electricity Available, Internet Available, Natural Gas Available, Phone Available, Sewer Available, Water Available, Cellular Coverage, Water Meter Installed
Community & neighborhood
Security
- Security features: Security System Owned, Smoke Detector(s)
Location
- Region: Reno
- Subdivision: Atterbury
Other
Other facts
- Listing terms: 1031 Exchange,Cash,Conventional,FHA,VA Loan
Price history
| Date | Event | Price |
|---|---|---|
| 4/11/2025 | Sold | $770,000+0.7%$481/sqft |
Source: | ||
| 3/12/2025 | Pending sale | $765,000$478/sqft |
Source: | ||
| 3/5/2025 | Price change | $765,000-1.3%$478/sqft |
Source: | ||
| 2/12/2025 | Listed for sale | $775,000$484/sqft |
Source: | ||
| 2/6/2025 | Pending sale | $775,000$484/sqft |
Source: | ||
Public tax history
| Year | Property taxes | Tax assessment |
|---|---|---|
| 2025 | $1,070 +18.2% | $73,166 +7.8% |
| 2024 | $906 +2.7% | $67,874 +5% |
| 2023 | $882 +7.8% | $64,665 +21.1% |
Find assessor info on the county website
Neighborhood: Southwest
Nearby schools
GreatSchools rating
- 9/10Jessie Beck Elementary SchoolGrades: PK-6Distance: 0.3 mi
- 6/10Darrell C Swope Middle SchoolGrades: 6-8Distance: 1.5 mi
- 7/10Reno High SchoolGrades: 9-12Distance: 1 mi
Schools provided by the listing agent
- Elementary: Beck
- Middle: Swope
- High: Reno
Source: NNRMLS. This data may not be complete. We recommend contacting the local school district to confirm school assignments for this home.
Get a cash offer in 3 minutes
Find out how much your home could sell for in as little as 3 minutes with a no-obligation cash offer.
Estimated market value$771,600
Get a cash offer in 3 minutes
Find out how much your home could sell for in as little as 3 minutes with a no-obligation cash offer.
Estimated market value
$771,600

