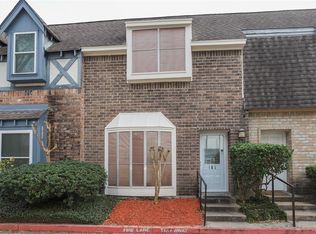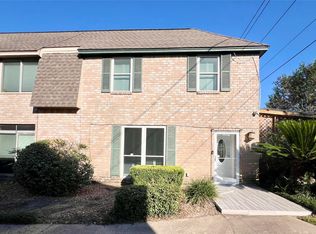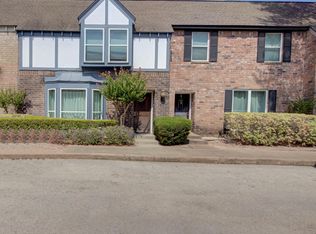A spacious and updated 2 story townhome with 3 beds, 2.5 baths zoned to sought-after Spring Branch ISD schools. Home features a beautifully renovated white kitchen with gorgeous granite counters, 42\" cabinets, and dark wood-look tile floors. All new appliances! The open kitchen includes an island with bar seating and room for a dining table plus a coffee or wine bar area with bottle storage, which is ideal for entertaining. French doors in the kitchen open up to a large patio perfect for your morning coffee or grilling out with friends and family. Other features include TONS of storage, updated LED lighting throughout the downstairs, double vanities in the baths, a half-bath downstairs, double-paned windows, a custom staircase, and a detached carport. The quiet and quaint community sits on a cul-de-sac with a clubhouse, tennis courts, and large pool. Great restaurants and shopping nearby including City Centre, Town & Country, and Memorial City Mall. Terry Hershey Park is close by!
This property is off market, which means it's not currently listed for sale or rent on Zillow. This may be different from what's available on other websites or public sources.


