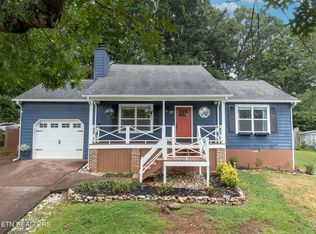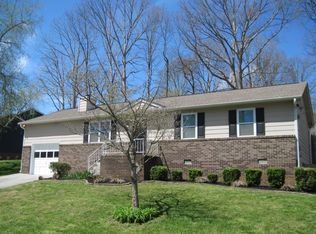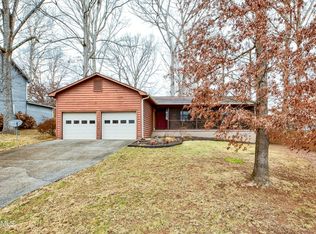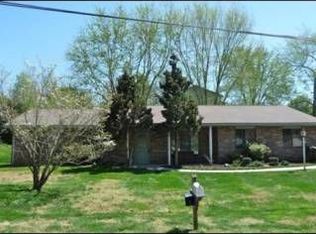Closed
$375,000
840 Tree Trunk Rd Lot 101, Knoxville, TN 37934
3beds
1,404sqft
Single Family Residence, Residential
Built in 1984
0.5 Acres Lot
$377,500 Zestimate®
$267/sqft
$2,160 Estimated rent
Home value
$377,500
$359,000 - $400,000
$2,160/mo
Zestimate® history
Loading...
Owner options
Explore your selling options
What's special
This beautifully updated home in the highly sought-after Farragut school zone is move-in ready and full of charm! Featuring an abundance of upgrades, including all-new flooring throughout, fresh interior and exterior paint, new windows, a brand-new chimney, updated faucets and sinks, and so much more, this home offers modern touches with timeless appeal. The main level boasts a spacious living room with a cozy wood-burning fireplace, a kitchen and dining room combo perfect for gatherings, plus two generously sized bedrooms and two full baths. Upstairs, you'll find another large bedroom with a full bath and double closet. The current owner enjoyed the upstairs as their primary suite, but with a convenient main-level bedroom option, you have the flexibility of two potential master suites. Enjoy outdoor living on the screened-in porch overlooking the fenced backyard, perfect for relaxing or entertaining. Sitting proudly on a corner lot, this home combines privacy, function, and location.
Don't miss your chance to own this move-in-ready gem in Farragut—schedule your private showing today!
Zillow last checked: 8 hours ago
Listing updated: October 18, 2025 at 07:54pm
Listing Provided by:
Carla Wiggins 615-385-0777,
Keller Williams West Knoxville
Bought with:
Jessica Mace, 352330
Realty Executives Associates
Source: RealTracs MLS as distributed by MLS GRID,MLS#: 3030628
Facts & features
Interior
Bedrooms & bathrooms
- Bedrooms: 3
- Bathrooms: 2
- Full bathrooms: 2
Heating
- Central, Natural Gas
Cooling
- Central Air, Ceiling Fan(s)
Appliances
- Included: Dishwasher, Disposal, Dryer, Microwave, Range, Refrigerator, Washer
- Laundry: Washer Hookup, Electric Dryer Hookup
Features
- Walk-In Closet(s), Pantry, Ceiling Fan(s)
- Flooring: Carpet, Laminate, Tile
- Basement: Crawl Space
- Number of fireplaces: 1
Interior area
- Total structure area: 1,404
- Total interior livable area: 1,404 sqft
- Finished area above ground: 1,404
Property
Parking
- Total spaces: 1
- Parking features: Attached
- Attached garage spaces: 1
Features
- Levels: Two
- Stories: 2
- Patio & porch: Deck, Patio
- Has view: Yes
- View description: Mountain(s)
Lot
- Size: 0.50 Acres
- Dimensions: 160.19 x 139.21 x IRR
- Features: Corner Lot, Other
- Topography: Corner Lot,Other
Details
- Parcel number: 143NB029
- Special conditions: Standard
Construction
Type & style
- Home type: SingleFamily
- Architectural style: Traditional
- Property subtype: Single Family Residence, Residential
Materials
- Frame, Other
Condition
- New construction: No
- Year built: 1984
Utilities & green energy
- Sewer: Public Sewer
- Water: Public
- Utilities for property: Natural Gas Available, Water Available
Green energy
- Energy efficient items: Windows
Community & neighborhood
Security
- Security features: Smoke Detector(s)
Location
- Region: Knoxville
- Subdivision: Wood Harbor, Unit 1
Price history
| Date | Event | Price |
|---|---|---|
| 10/17/2025 | Sold | $375,000$267/sqft |
Source: | ||
Public tax history
Tax history is unavailable.
Neighborhood: 37934
Nearby schools
GreatSchools rating
- 10/10Farragut Intermediate SchoolGrades: 3-5Distance: 1.9 mi
- 9/10Farragut Middle SchoolGrades: 6-8Distance: 1.9 mi
- 8/10Farragut High SchoolGrades: 9-12Distance: 2 mi
Get a cash offer in 3 minutes
Find out how much your home could sell for in as little as 3 minutes with a no-obligation cash offer.
Estimated market value
$377,500



