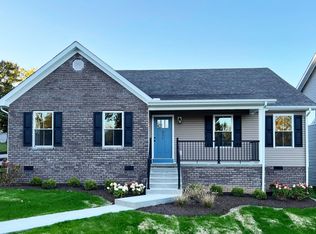Looking for a one-owner meticulously maintained brick ranch home on a full basement? Look no further! On the 1st floor there are 2 large BR's with walk-in closets, 2 full baths, den, living room (with fireplace), dining area, and large kitchen. The basement has a huge family room with fireplace. The pool table and accessories in the lower family room convey with the home! Roughly half of the basement is unfinished with tons of storage. The A/C unit and water heater are less than 2 years old. This home boasts a unique hydronic heating system using hot water from a small boiler in the basement that efficiently distributes the heated water via fin-tubed baseboard units. Hydronic systems are quiet, clean, economical and efficient. This home is conveniently located just south of downtown Winchester, and is actually the very first home outside of the city limits. Five minutes to the Winchester Bypass and less than 25 minutes to Hamburg!
This property is off market, which means it's not currently listed for sale or rent on Zillow. This may be different from what's available on other websites or public sources.

