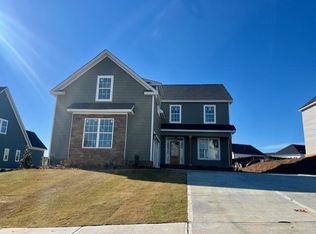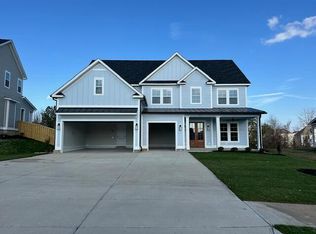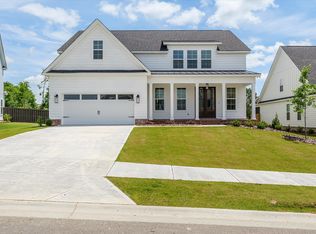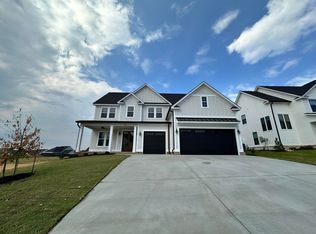Sold for $539,900
$539,900
840 WHITNEY SHOALS ROAD, Evans, GA 30809
5beds
3,199sqft
Single Family Residence
Built in 2024
0.31 Acres Lot
$548,100 Zestimate®
$169/sqft
$2,907 Estimated rent
Home value
$548,100
$515,000 - $581,000
$2,907/mo
Zestimate® history
Loading...
Owner options
Explore your selling options
What's special
The amazing Ross Plan features 5 bedrooms and 4 bathrooms. A chef's dream kitchen with the largest island ever on the main floor, walk in pantry with an open living room concept breakfast area along with a dining room plus a bedroom and bath! Great mudroom space with a desk. Owner's suite upstairs with fully tiled shower, garden tub, double vanities, large walk in closet that goes to the laundry room. Also upstairs you will find 3 more bedrooms and 3 baths. Fully landscaped yard. Conveniently located to downtown Evans, shopping and I20.
Zillow last checked: 8 hours ago
Listing updated: July 24, 2025 at 01:43pm
Listed by:
Mary Crystal Smith 706-825-7145,
Southeastern Residential, LLC,
Candace Riddle 706-836-8528,
Southeastern Residential, LLC
Bought with:
William Calvon Bethea, 351621
Berkshire Hathaway HomeServices Beazley Realtors
Source: Hive MLS,MLS#: 536952
Facts & features
Interior
Bedrooms & bathrooms
- Bedrooms: 5
- Bathrooms: 4
- Full bathrooms: 4
Primary bedroom
- Level: Upper
- Dimensions: 25 x 16
Bedroom 2
- Level: Main
- Dimensions: 15 x 12
Bedroom 3
- Level: Upper
- Dimensions: 17 x 13
Bedroom 4
- Level: Upper
- Dimensions: 14 x 14
Bedroom 5
- Level: Upper
- Dimensions: 14 x 19
Breakfast room
- Level: Main
- Dimensions: 9 x 12
Dining room
- Level: Main
- Dimensions: 13 x 11
Great room
- Level: Main
- Dimensions: 23 x 13
Kitchen
- Level: Main
- Dimensions: 14 x 15
Heating
- Electric, Fireplace(s), Heat Pump, Multiple Systems
Cooling
- Ceiling Fan(s), Central Air
Appliances
- Included: Built-In Microwave, Cooktop, Dishwasher, Disposal, Double Oven, Tankless Water Heater
Features
- Eat-in Kitchen, Entrance Foyer, Kitchen Island, Pantry, Walk-In Closet(s), Washer Hookup, Electric Dryer Hookup
- Flooring: Carpet, Ceramic Tile, Hardwood
- Has basement: No
- Attic: Partially Floored,Pull Down Stairs
- Number of fireplaces: 1
- Fireplace features: Gas Log, Great Room
Interior area
- Total structure area: 3,199
- Total interior livable area: 3,199 sqft
Property
Parking
- Total spaces: 2
- Parking features: Concrete, Garage, Garage Door Opener
- Garage spaces: 2
Features
- Levels: Two
- Patio & porch: Covered, Front Porch, Rear Porch
- Exterior features: Insulated Doors, Insulated Windows
Lot
- Size: 0.31 Acres
- Dimensions: 0.31 acres
- Features: Sprinklers In Front, Sprinklers In Rear
Details
- Parcel number: 0602248
Construction
Type & style
- Home type: SingleFamily
- Architectural style: Two Story
- Property subtype: Single Family Residence
Materials
- Brick, HardiPlank Type
- Foundation: Slab
- Roof: Composition
Condition
- New Construction
- New construction: Yes
- Year built: 2024
Details
- Warranty included: Yes
Utilities & green energy
- Sewer: Public Sewer
- Water: Public
Community & neighborhood
Community
- Community features: Pool, Sidewalks, Street Lights
Location
- Region: Evans
- Subdivision: Highland Lakes
HOA & financial
HOA
- Has HOA: Yes
- HOA fee: $650 monthly
Other
Other facts
- Listing terms: Cash,Conventional,FHA,VA Loan
Price history
| Date | Event | Price |
|---|---|---|
| 7/24/2025 | Sold | $539,900$169/sqft |
Source: | ||
| 6/20/2025 | Pending sale | $539,900$169/sqft |
Source: | ||
| 1/7/2025 | Listed for sale | $539,900$169/sqft |
Source: | ||
Public tax history
Tax history is unavailable.
Neighborhood: 30809
Nearby schools
GreatSchools rating
- 8/10Parkway Elementary SchoolGrades: PK-5Distance: 0.6 mi
- 7/10Greenbrier Middle SchoolGrades: 6-8Distance: 3.2 mi
- 9/10Greenbrier High SchoolGrades: 9-12Distance: 3.1 mi
Schools provided by the listing agent
- Elementary: Parkway
- Middle: Greenbrier
- High: Greenbrier
Source: Hive MLS. This data may not be complete. We recommend contacting the local school district to confirm school assignments for this home.
Get pre-qualified for a loan
At Zillow Home Loans, we can pre-qualify you in as little as 5 minutes with no impact to your credit score.An equal housing lender. NMLS #10287.
Sell for more on Zillow
Get a Zillow Showcase℠ listing at no additional cost and you could sell for .
$548,100
2% more+$10,962
With Zillow Showcase(estimated)$559,062



