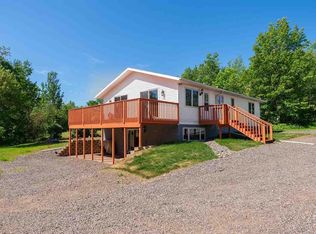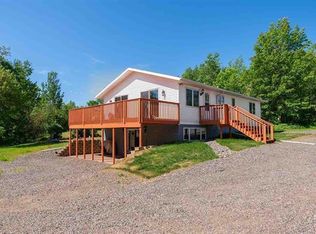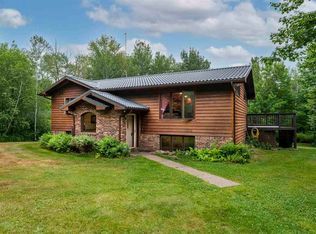This is avery private setting with an almost new raised ranch home .Two kitchen areas , large rec room ,Sun room, 3 bedroom ,2 bath,.Home has seamless gutters,Marvin and Anderson windows,vinyl siding,Lower level could be rented out because it has a separate entrance.It is plumbed for outside wood boiler if new buyer wants to hook one up.24 x 36 garage is insulated and can be heated..Also carport attached to garage for extra storage..Also many different storage sheds,wood shed and garden shed.
This property is off market, which means it's not currently listed for sale or rent on Zillow. This may be different from what's available on other websites or public sources.


