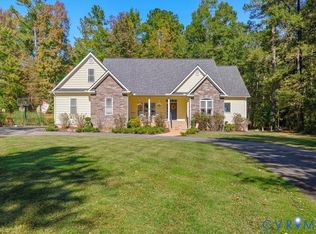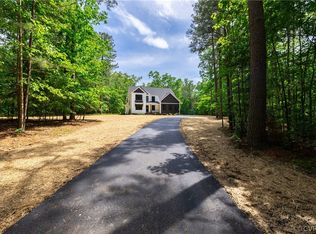Sold for $635,000
$635,000
8400 Foster Ridge Ter, Moseley, VA 23120
4beds
3,344sqft
Single Family Residence
Built in 2014
0.45 Acres Lot
$649,400 Zestimate®
$190/sqft
$3,568 Estimated rent
Home value
$649,400
$604,000 - $695,000
$3,568/mo
Zestimate® history
Loading...
Owner options
Explore your selling options
What's special
Welcome to 8400 Foster Ridge Ter in the sought after conveniently located Hampton Farms Subdivision sitting on almost a half-acre Cul-de-sac lot featuring 3,344 square feet, 4 bedrooms, 2.5 baths and an in ground salt water pool. The exterior offers vinyl siding and windows, two-car side entry garage, paved drive, concrete walkway, dual zone heating and cooling, rear deck plus an amazing in-ground saltwater pool with fencing and concrete pool deck that is perfect to relaxing and entertaining in the warmer months. As you step inside, you will be greeted by the two story foyer, tons of crown molding, office with glass French doors, formal living room with bay window and a formal dining room all with new carpet and plantation shutters. The family room has a gas fireplace, ceiling fan, plantation shutters and surround sound opening to the Gourmet kitchen with new stainless-steel appliances, wood floors, Granite counters, tile backsplash and a breakfast bar. The morning room is also off the kitchen with a vaulted ceiling, wood flooring and tons of natural light leading out to the rear deck. Upstairs you will find the spacious owner’s retreat with a walk-in closet as well as the en-suite bath with dual vanity, jetted tub, tile flooring, tile shower, linen closet and water closet. There is also three additional good size bedrooms with large closets, another full bath and a full-size laundry room. There is all new carpet throughout the entire home and the whole house was just freshly painted. This home has been beautifully maintained and is a must see. Schedule Your Showing Today!
Zillow last checked: 8 hours ago
Listing updated: January 29, 2026 at 06:59am
Listed by:
John Thiel (804)467-9022,
Long & Foster REALTORS
Bought with:
Carey Kelly, 0225242585
Compass
Source: CVRMLS,MLS#: 2501040 Originating MLS: Central Virginia Regional MLS
Originating MLS: Central Virginia Regional MLS
Facts & features
Interior
Bedrooms & bathrooms
- Bedrooms: 4
- Bathrooms: 3
- Full bathrooms: 2
- 1/2 bathrooms: 1
Primary bedroom
- Description: New W/W Carpet, CF, Walk-In Closet, En-Suite Bath
- Level: Second
- Dimensions: 28.1 x 21.0
Bedroom 2
- Description: New W/W Carpet, Large Closet
- Level: Second
- Dimensions: 14.11 x 16.7
Bedroom 3
- Description: New W/W Carpet, Large Closet
- Level: Second
- Dimensions: 14.9 x 15.3
Bedroom 4
- Description: New W/W Carpet, Large Closet
- Level: Second
- Dimensions: 16.11 x 17.4
Dining room
- Description: New W/W Carpet, Crown Molding, Chair Rail
- Level: First
- Dimensions: 12.2 x 17.4
Family room
- Description: New W/W Carpet, Gas FP, Crown Molding
- Level: First
- Dimensions: 22.3 x 20.1
Other
- Description: Tub & Shower
- Level: Second
Half bath
- Level: First
Kitchen
- Description: Wood Floors, Granite, New SS Appl, Tile Backsplash
- Level: First
- Dimensions: 22.0 x 17.0
Laundry
- Description: Washer/Dryer Hook-Ups, Shelf
- Level: Second
- Dimensions: 7.11 x 6.3
Living room
- Description: Bay Window, Crown Molding
- Level: First
- Dimensions: 12.2 x 18.0
Office
- Description: New W/W Carpet, Glass French Doors, Crown Molding
- Level: First
- Dimensions: 14.2 x 12.6
Sitting room
- Description: Vaulted, Wood Floors, CF
- Level: First
- Dimensions: 16.11 x 11.11
Heating
- Electric, Forced Air, Natural Gas, Zoned
Cooling
- Central Air, Zoned
Appliances
- Included: Dishwasher, Electric Cooking, Disposal, Gas Water Heater, Microwave, Oven, Smooth Cooktop, Stove, Water Heater
- Laundry: Washer Hookup, Dryer Hookup
Features
- Ceiling Fan(s), Separate/Formal Dining Room, Double Vanity, French Door(s)/Atrium Door(s), Fireplace, Granite Counters, Garden Tub/Roman Tub, High Ceilings, Kitchen Island, Bath in Primary Bedroom, Pantry, Recessed Lighting, Walk-In Closet(s)
- Flooring: Carpet, Tile, Wood
- Doors: French Doors
- Basement: Crawl Space
- Attic: Pull Down Stairs
- Number of fireplaces: 1
- Fireplace features: Gas, Vented
Interior area
- Total interior livable area: 3,344 sqft
- Finished area above ground: 3,344
Property
Parking
- Total spaces: 2
- Parking features: Attached, Driveway, Garage, Garage Door Opener, Off Street, Paved
- Attached garage spaces: 2
- Has uncovered spaces: Yes
Features
- Levels: Two
- Stories: 2
- Patio & porch: Deck
- Exterior features: Paved Driveway
- Pool features: Fenced, In Ground, Pool
- Fencing: Fenced,Partial
Lot
- Size: 0.45 Acres
- Features: Cul-De-Sac
Details
- Parcel number: 709666264800000
- Zoning description: R12
Construction
Type & style
- Home type: SingleFamily
- Architectural style: Two Story,Transitional
- Property subtype: Single Family Residence
Materials
- Brick, Drywall, Frame, Stone, Vinyl Siding
- Roof: Composition,Shingle
Condition
- Resale
- New construction: No
- Year built: 2014
Utilities & green energy
- Sewer: Public Sewer
- Water: Public
Green energy
- Green verification: ENERGY STAR Certified Homes
Community & neighborhood
Community
- Community features: Common Grounds/Area, Home Owners Association
Location
- Region: Moseley
- Subdivision: Hampton Farms
HOA & financial
HOA
- Has HOA: Yes
- HOA fee: $350 annually
Other
Other facts
- Ownership: Individuals
- Ownership type: Sole Proprietor
Price history
| Date | Event | Price |
|---|---|---|
| 4/4/2025 | Sold | $635,000-1.6%$190/sqft |
Source: | ||
| 2/19/2025 | Pending sale | $645,000$193/sqft |
Source: | ||
| 1/21/2025 | Listed for sale | $645,000+66.1%$193/sqft |
Source: | ||
| 12/2/2014 | Sold | $388,423+882.7%$116/sqft |
Source: | ||
| 7/8/2014 | Sold | $39,526$12/sqft |
Source: Public Record Report a problem | ||
Public tax history
| Year | Property taxes | Tax assessment |
|---|---|---|
| 2025 | $4,924 +2.1% | $553,300 +3.3% |
| 2024 | $4,822 +0.6% | $535,800 +1.7% |
| 2023 | $4,796 +11.1% | $527,000 +12.3% |
Find assessor info on the county website
Neighborhood: 23120
Nearby schools
GreatSchools rating
- 6/10Moseley ElementaryGrades: K-5Distance: 1.7 mi
- 6/10Tomahawk Creek Middle SchoolGrades: 6-8Distance: 7.6 mi
- 9/10Cosby High SchoolGrades: 9-12Distance: 4.5 mi
Schools provided by the listing agent
- Elementary: Winterpock
- Middle: Swift Creek
- High: Cosby
Source: CVRMLS. This data may not be complete. We recommend contacting the local school district to confirm school assignments for this home.
Get a cash offer in 3 minutes
Find out how much your home could sell for in as little as 3 minutes with a no-obligation cash offer.
Estimated market value$649,400
Get a cash offer in 3 minutes
Find out how much your home could sell for in as little as 3 minutes with a no-obligation cash offer.
Estimated market value
$649,400



