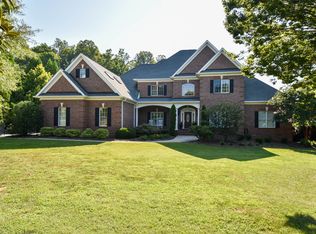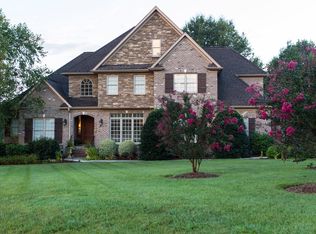Sold for $1,125,000
$1,125,000
8400 Parkchester Pl, Oak Ridge, NC 27310
4beds
4,336sqft
Stick/Site Built, Residential, Single Family Residence
Built in 2006
2.17 Acres Lot
$1,083,200 Zestimate®
$--/sqft
$5,070 Estimated rent
Home value
$1,083,200
$975,000 - $1.19M
$5,070/mo
Zestimate® history
Loading...
Owner options
Explore your selling options
What's special
Situated in Linville Oaks sits an inviting sanctuary from the hustle and bustle of daily life. Minutes from the Piedmont Triad International Airport. Every detail of this unique estate has been carefully considered & meticulously cared for by the original owners. Recently refinished hardwoods with inset details greet you on the main floor. A rustic sunroom created with materials hand selected from a former mill in Coolomee, NC. Just one example of the exceptional eye for detail that went into designing this home. Outside an oasis of calm, lush gardens filled with koi ponds, a custom saltwater pool & waterfall, firepit, multiple seating areas, both open & covered, space for nearly all outdoor activities including access to the private neighborhood fishing pond. This transitional home is filled with flexible spaces built specifically for today's lifestyles at a fraction of what you would expect to pay. Schedule a private viewing with us today to begin enjoying the amenities you deserve.
Zillow last checked: 8 hours ago
Listing updated: December 23, 2024 at 02:00pm
Listed by:
Donna Mahrt 336-906-8881,
Carolina Homes For Sale
Bought with:
Kimberly Hunt, 352150
Berkshire Hathaway HomeServices Yost & Little Realty
Source: Triad MLS,MLS#: 1152725 Originating MLS: Greensboro
Originating MLS: Greensboro
Facts & features
Interior
Bedrooms & bathrooms
- Bedrooms: 4
- Bathrooms: 4
- Full bathrooms: 3
- 1/2 bathrooms: 1
- Main level bathrooms: 2
Primary bedroom
- Level: Main
- Dimensions: 15.67 x 21.83
Bedroom 2
- Level: Upper
- Dimensions: 13.5 x 15.58
Bedroom 3
- Level: Upper
- Dimensions: 15.67 x 12.75
Bedroom 4
- Level: Upper
- Dimensions: 12.67 x 14
Bonus room
- Level: Upper
- Dimensions: 19.25 x 36
Breakfast
- Level: Main
- Dimensions: 11.75 x 6.08
Dining room
- Level: Main
- Dimensions: 13.33 x 15.58
Kitchen
- Level: Main
- Dimensions: 23.42 x 16
Laundry
- Level: Main
- Dimensions: 9.33 x 9.08
Living room
- Level: Main
- Dimensions: 18.67 x 20.5
Office
- Level: Main
- Dimensions: 15.25 x 15.58
Sunroom
- Level: Main
- Dimensions: 19.58 x 32.67
Heating
- Heat Pump, Natural Gas
Cooling
- Central Air
Appliances
- Included: Microwave, Oven, Dishwasher, Gas Cooktop, Range Hood, Gas Water Heater
- Laundry: Dryer Connection, Main Level, Washer Hookup
Features
- Built-in Features, Ceiling Fan(s), Dead Bolt(s), Kitchen Island, Pantry, Separate Shower, Central Vacuum
- Flooring: Carpet, Laminate, Tile, Wood
- Basement: Crawl Space
- Attic: Floored,Walk-In
- Number of fireplaces: 2
- Fireplace features: Double Sided, Blower Fan, Gas Log, Den, Great Room, Kitchen
Interior area
- Total structure area: 4,336
- Total interior livable area: 4,336 sqft
- Finished area above ground: 4,336
Property
Parking
- Total spaces: 3
- Parking features: Driveway, Garage, Garage Door Opener, Attached
- Attached garage spaces: 3
- Has uncovered spaces: Yes
Features
- Levels: Two
- Stories: 2
- Exterior features: Lighting, Sprinkler System
- Has private pool: Yes
- Pool features: In Ground, Private
- Fencing: Fenced
- Has view: Yes
- View description: Water
- Has water view: Yes
- Water view: Water
- Waterfront features: Pond
Lot
- Size: 2.17 Acres
- Features: Cul-De-Sac, Level, Subdivided, Views, Flat, Subdivision
Details
- Parcel number: 0166638
- Zoning: Res
- Special conditions: Owner Sale
- Other equipment: Satellite Dish, Irrigation Equipment
Construction
Type & style
- Home type: SingleFamily
- Architectural style: Transitional
- Property subtype: Stick/Site Built, Residential, Single Family Residence
Materials
- Brick, Stone
Condition
- Year built: 2006
Utilities & green energy
- Sewer: Septic Tank
- Water: Public
Community & neighborhood
Security
- Security features: Security Lights, Security System, Smoke Detector(s)
Location
- Region: Oak Ridge
- Subdivision: Linville Oaks
HOA & financial
HOA
- Has HOA: Yes
- HOA fee: $40 monthly
Other
Other facts
- Listing agreement: Exclusive Right To Sell
- Listing terms: Cash,Conventional
Price history
| Date | Event | Price |
|---|---|---|
| 12/20/2024 | Sold | $1,125,000-10% |
Source: | ||
| 11/1/2024 | Pending sale | $1,250,000 |
Source: | ||
| 9/18/2024 | Price change | $1,250,000-10.9% |
Source: | ||
| 8/22/2024 | Listed for sale | $1,403,500+142.4% |
Source: | ||
| 7/22/2005 | Sold | $579,000 |
Source: | ||
Public tax history
| Year | Property taxes | Tax assessment |
|---|---|---|
| 2025 | $7,453 | $798,600 |
| 2024 | $7,453 +2.8% | $798,600 |
| 2023 | $7,253 | $798,600 |
Find assessor info on the county website
Neighborhood: 27310
Nearby schools
GreatSchools rating
- 10/10Oak Ridge Elementary SchoolGrades: PK-5Distance: 1.6 mi
- 8/10Northwest Guilford Middle SchoolGrades: 6-8Distance: 3.9 mi
- 9/10Northwest Guilford High SchoolGrades: 9-12Distance: 3.8 mi
Schools provided by the listing agent
- Elementary: Oak Ridge
- Middle: Northwest Guilford
- High: Northwest
Source: Triad MLS. This data may not be complete. We recommend contacting the local school district to confirm school assignments for this home.
Get a cash offer in 3 minutes
Find out how much your home could sell for in as little as 3 minutes with a no-obligation cash offer.
Estimated market value
$1,083,200

