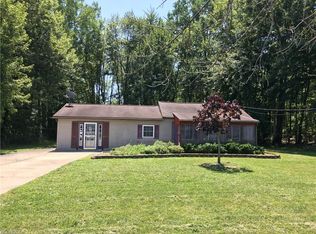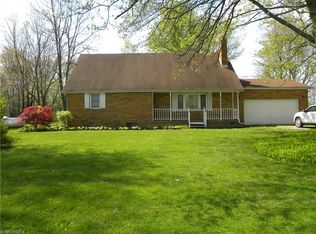Sold for $400,000
$400,000
8400 Spieth Rd, Litchfield, OH 44253
3beds
2,412sqft
Single Family Residence
Built in 1951
4 Acres Lot
$416,100 Zestimate®
$166/sqft
$2,315 Estimated rent
Home value
$416,100
$370,000 - $462,000
$2,315/mo
Zestimate® history
Loading...
Owner options
Explore your selling options
What's special
Welcome to this charming ranch home offers a perfect blend of country living and modern comforts on 4 picturesque acres. The property features a spacious 2412 square foot layout with 3 bedrooms and 2 full baths, providing ample space for family and guests. Step outside to find a serene pond, perfect for relaxing by the water. The property also includes a barn, ideal for storage or hobby farming, and a delightful treehouse for children or the young at heart. Enjoy warm summer days in the above-ground pool or unwind in the hot tub after a long day. Whether you're looking to entertain or simply enjoy the tranquility of nature, this home has it all. Experience the best of rural living while being conveniently close to town amenities. Don't miss out on this unique opportunity to own a slice of paradise in Litchfield!
Zillow last checked: 8 hours ago
Listing updated: June 24, 2024 at 10:15am
Listed by:
Robert Peterseim bobpeterseim@howardhanna.com216-832-9773,
Howard Hanna,
Meghan Kopp 440-666-1874,
Howard Hanna
Bought with:
Garrett M Brezina, 2019000334
EXP Realty, LLC.
Gary A Brezina, 2019000335
EXP Realty, LLC.
Source: MLS Now,MLS#: 5039693Originating MLS: Lorain County Association Of REALTORS
Facts & features
Interior
Bedrooms & bathrooms
- Bedrooms: 3
- Bathrooms: 2
- Full bathrooms: 2
- Main level bathrooms: 2
- Main level bedrooms: 3
Primary bedroom
- Level: First
- Dimensions: 14 x 14
Bedroom
- Level: First
- Dimensions: 14 x 14
Bedroom
- Level: First
- Dimensions: 14 x 10
Primary bathroom
- Description: soaking tub
- Level: First
- Dimensions: 8 x 7
Bathroom
- Description: Tiled shower
- Level: First
- Dimensions: 6 x 7
Bonus room
- Level: First
- Dimensions: 10 x 9
Dining room
- Level: First
- Dimensions: 15 x 10
Entry foyer
- Level: First
- Dimensions: 8 x 11
Family room
- Description: wood burning
- Features: Fireplace
- Level: First
- Dimensions: 14 x 31
Kitchen
- Level: First
- Dimensions: 20 x 10
Laundry
- Level: First
- Dimensions: 11 x 10
Living room
- Description: Wood burning
- Features: Fireplace
- Level: First
- Dimensions: 15 x 11
Office
- Level: First
- Dimensions: 8 x 9
Sunroom
- Level: First
- Dimensions: 9 x 26
Heating
- Baseboard, Electric, Fireplace(s)
Cooling
- None, Window Unit(s)
Appliances
- Included: Dryer, Range, Refrigerator, Washer
Features
- Basement: None
- Number of fireplaces: 2
- Fireplace features: Family Room, Great Room, Wood Burning
Interior area
- Total structure area: 2,412
- Total interior livable area: 2,412 sqft
- Finished area above ground: 2,412
Property
Parking
- Parking features: Gravel
- Garage spaces: 2
Features
- Levels: One
- Stories: 1
- Patio & porch: Enclosed, Patio, Porch
- Exterior features: Playground, Private Yard
- Has private pool: Yes
- Pool features: Above Ground
Lot
- Size: 4 Acres
- Features: Fishing Pond(s), Garden, Private, Pond on Lot
Details
- Additional structures: Barn(s), Outbuilding, Storage
- Parcel number: 02404B24010
Construction
Type & style
- Home type: SingleFamily
- Architectural style: Ranch
- Property subtype: Single Family Residence
Materials
- Vinyl Siding
- Foundation: Slab
- Roof: Asphalt,Fiberglass
Condition
- Year built: 1951
Utilities & green energy
- Sewer: Septic Tank
- Water: Public, Well
Community & neighborhood
Location
- Region: Litchfield
- Subdivision: Litchfield
Other
Other facts
- Listing agreement: Exclusive Right To Sell
- Listing terms: Cash,Conventional,FHA,USDA Loan,VA Loan
Price history
| Date | Event | Price |
|---|---|---|
| 6/24/2024 | Sold | $400,000+3.4%$166/sqft |
Source: Public Record Report a problem | ||
| 5/26/2024 | Pending sale | $387,000$160/sqft |
Source: MLS Now #5039693 Report a problem | ||
| 5/23/2024 | Listed for sale | $387,000+433.8%$160/sqft |
Source: MLS Now #5039693 Report a problem | ||
| 7/25/2014 | Sold | $72,500-19.4%$30/sqft |
Source: | ||
| 5/22/2014 | Pending sale | $89,900$37/sqft |
Source: Clint Williams Realty, Inc. #3335739 Report a problem | ||
Public tax history
| Year | Property taxes | Tax assessment |
|---|---|---|
| 2024 | $1,557 -3.4% | $60,390 |
| 2023 | $1,612 -2.9% | $60,390 |
| 2022 | $1,660 +23.5% | $60,390 +26% |
Find assessor info on the county website
Neighborhood: 44253
Nearby schools
GreatSchools rating
- 9/10Buckeye Primary SchoolGrades: K-3Distance: 3.4 mi
- 7/10Buckeye Junior High SchoolGrades: 7-8Distance: 3.5 mi
- 7/10Buckeye High SchoolGrades: 9-12Distance: 3.5 mi
Schools provided by the listing agent
- District: Buckeye LSD Medina - 5203
Source: MLS Now. This data may not be complete. We recommend contacting the local school district to confirm school assignments for this home.
Get a cash offer in 3 minutes
Find out how much your home could sell for in as little as 3 minutes with a no-obligation cash offer.
Estimated market value$416,100
Get a cash offer in 3 minutes
Find out how much your home could sell for in as little as 3 minutes with a no-obligation cash offer.
Estimated market value
$416,100

