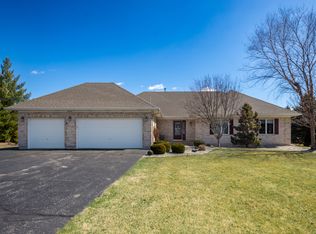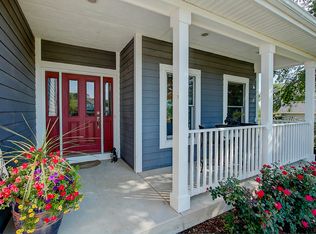Welcome home to this STUNNING SPRAWLING Ranch! This immaculate MOVE-IN READY beauty is nestled perfectly on a pristine 1+ acre acre lot in sought after Whitetail Crossing! Charming front porch enhances the FABULOUS curb appeal & welcomes you into this magnificient open & airy floor plan! Incredible natural light beams in through large windows in spectacular Family/Great room which is graced with vaulted ceilings, custom built-ins & cozy wood burning fireplace! PRISTINE freshly painted kitchen showcases a large eat-in area, breakfast bar, granite counters, backsplash & TONS of cabinet space! Step out to the screened porch and take in the breath taking views of the expansive 1 acre lot! Host your next get together in the adjacent formal dining room with newer hardwood floors! Master suite with WIC and stunning luxury bath featuring custom tile work, separate whirlpool tub & walk-in shower! 2 add'l SPACIOUS bedrooms & full bath complete the main level! Fantastic mud room and main level laundry too! You're going to LOVE the SPACIOUS 3 car HEATED garage and the HUGE English basement! Enjoy NEW carpet throughout, gleaming hardwood floors and new HVAC installed 2017! You've gotta see it - You're gonna love it!
This property is off market, which means it's not currently listed for sale or rent on Zillow. This may be different from what's available on other websites or public sources.

