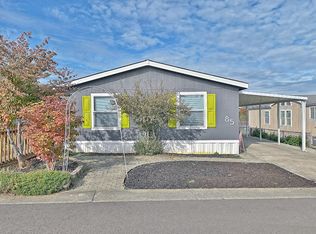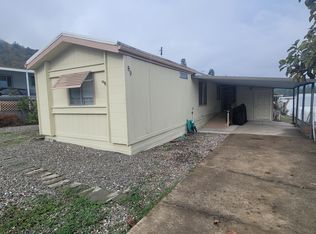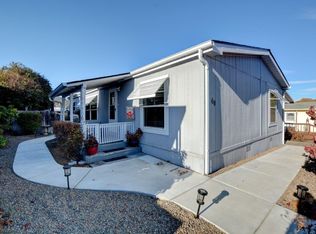Closed
$180,000
8401 Old Stage Rd Unit 91, Central Point, OR 97502
3beds
2baths
1,782sqft
In Park, Mobile Home
Built in 1998
-- sqft lot
$-- Zestimate®
$101/sqft
$1,837 Estimated rent
Home value
Not available
Estimated sales range
Not available
$1,837/mo
Zestimate® history
Loading...
Owner options
Explore your selling options
What's special
Enjoy beautiful mountain views from this pristine 3 bedroom, 2 bath home with 1782 SF of living space located in the peaceful 55 & over Madrone Hills Mobile Park in Central Point. This home sits next to an open fields on the side and back offering expansive mountain views and lots of privacy.The park amenities include a clubhouse, a newly installed dog park, and a fenced RV storage area. This home features a spacious split open floor plan with vaulted ceilings, a large living room, bright kitchen with skylight, kitchen island, bar seating, a spacious dining area, and separate laundry room. The large primary bedroom has great views, a walk in closet and ensuite with soaking tub and separate shower. Outside you will find lots of room for entertaining with a nice covered deck, fenced grass back yard and shed for shop or storage. I-5 is easily accessible, just a few minutes away. Seller just had new roof installed.
Zillow last checked: 8 hours ago
Listing updated: June 23, 2025 at 11:35am
Listed by:
eXp Realty, LLC 888-814-9613
Bought with:
Evimero Realty Southern Oregon LLC
Source: Oregon Datashare,MLS#: 220181734
Facts & features
Interior
Bedrooms & bathrooms
- Bedrooms: 3
- Bathrooms: 2
Heating
- Forced Air
Cooling
- Central Air
Appliances
- Included: Dishwasher, Disposal, Oven, Range, Range Hood, Water Heater
Features
- Breakfast Bar, Ceiling Fan(s), Fiberglass Stall Shower, Kitchen Island, Laminate Counters, Open Floorplan, Primary Downstairs, Shower/Tub Combo, Soaking Tub, Vaulted Ceiling(s), Walk-In Closet(s)
- Flooring: Carpet, Laminate, Vinyl
- Windows: Double Pane Windows, Vinyl Frames
- Basement: None
- Has fireplace: No
Interior area
- Total structure area: 1,782
- Total interior livable area: 1,782 sqft
Property
Parking
- Parking features: Attached Carport, Driveway, On Street, RV Access/Parking, Tandem
- Has carport: Yes
- Has uncovered spaces: Yes
Features
- Levels: One
- Stories: 1
- Patio & porch: Deck
- Fencing: Fenced
- Has view: Yes
- View description: Mountain(s), Neighborhood, Territorial
Lot
- Features: Corner Lot, Drip System, Landscaped, Level, Sprinkler Timer(s)
Details
- Additional structures: Shed(s)
- Parcel number: 30162421
- On leased land: Yes
- Lease amount: $585
- Special conditions: Standard
Construction
Type & style
- Home type: MobileManufactured
- Property subtype: In Park, Mobile Home
Materials
- Foundation: Pillar/Post/Pier
- Roof: Composition
Condition
- Year built: 1998
Utilities & green energy
- Sewer: Septic Tank
- Water: Shared Well
Community & neighborhood
Security
- Security features: Smoke Detector(s)
Senior living
- Senior community: Yes
Location
- Region: Central Point
Other
Other facts
- Body type: Double Wide
- Listing terms: Cash,Conventional
- Road surface type: Paved
Price history
| Date | Event | Price |
|---|---|---|
| 6/25/2024 | Sold | $180,000-6.3%$101/sqft |
Source: | ||
| 5/29/2024 | Pending sale | $192,000$108/sqft |
Source: | ||
| 5/15/2024 | Listed for sale | $192,000$108/sqft |
Source: | ||
| 5/7/2024 | Pending sale | $192,000$108/sqft |
Source: | ||
| 5/2/2024 | Listed for sale | $192,000$108/sqft |
Source: | ||
Public tax history
| Year | Property taxes | Tax assessment |
|---|---|---|
| 2024 | $863 +3.4% | $69,110 +3% |
| 2023 | $835 +2.1% | $67,100 |
| 2022 | $818 +2.9% | $67,100 +3% |
Find assessor info on the county website
Neighborhood: 97502
Nearby schools
GreatSchools rating
- 4/10Patrick Elementary SchoolGrades: K-5Distance: 2.4 mi
- 5/10Hanby Middle SchoolGrades: 6-8Distance: 2.3 mi
- 3/10Crater Renaissance AcademyGrades: 9-12Distance: 6 mi


