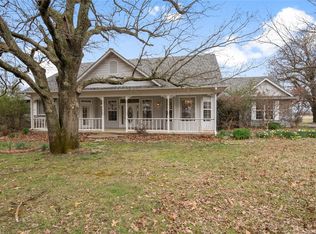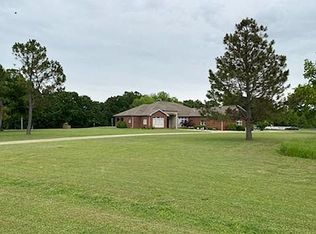Sold for $565,000
$565,000
8401 S 4130th Rd, Talala, OK 74080
3beds
2,548sqft
Single Family Residence
Built in 1980
12.18 Acres Lot
$570,500 Zestimate®
$222/sqft
$2,833 Estimated rent
Home value
$570,500
$508,000 - $645,000
$2,833/mo
Zestimate® history
Loading...
Owner options
Explore your selling options
What's special
Oologah Lake retreat with year-round PRICELESS views! This meticulously maintained home sits on expansive grounds with pristine lake frontage - perfect for those seeking tranquility and natural beauty. Spacious great room features soaring vaulted ceiling and cozy pellet stove fireplace. Unique loft space overlooking the great room is complete with wet bar and refrigerator for entertaining. 3 bedrooms, 2.5 bathrooms with a luxurious master suite boasting breathtaking lake views. Eat-in kitchen plus formal dining room. 3-car garage with dedicated workspace, climate controlled storage room and ample work space. Outdoors you will enjoy open patios and a deck perfectly positioned for lake views while mature trees provide natural privacy. Fenced backyard ideal for pets and family activities. Premium features includes a whole house generator, inside safe room, 1,000 gallon propane tank, new septic system and updated HVAC. This is more than a home - it's a lifestyle! Perfect for those who appreciate privacy, natural beauty and endless recreational opportunities!
Zillow last checked: 8 hours ago
Listing updated: October 24, 2025 at 01:57pm
Listed by:
Karen Weeks 918-636-3173,
Solid Rock, REALTORS
Bought with:
Joanna V Baker, 106373
Coldwell Banker Select
Source: MLS Technology, Inc.,MLS#: 2536008 Originating MLS: MLS Technology
Originating MLS: MLS Technology
Facts & features
Interior
Bedrooms & bathrooms
- Bedrooms: 3
- Bathrooms: 3
- Full bathrooms: 2
- 1/2 bathrooms: 1
Primary bedroom
- Description: Master Bedroom,Private Bath,Walk-in Closet
- Level: First
Bedroom
- Description: Bedroom,Pullman Bath
- Level: First
Bedroom
- Description: Bedroom,Pullman Bath
- Level: First
Primary bathroom
- Description: Master Bath,Bathtub,Double Sink,Full Bath
- Level: First
Dining room
- Description: Dining Room,Formal
- Level: First
Game room
- Description: Game/Rec Room,Wetbar
- Level: Second
Kitchen
- Description: Kitchen,Breakfast Nook
- Level: First
Living room
- Description: Living Room,Fireplace,Great Room
- Level: First
Utility room
- Description: Utility Room,Inside,Separate
- Level: First
Heating
- Central, Propane
Cooling
- Central Air
Appliances
- Included: Cooktop, Dishwasher, Disposal, Microwave, Oven, Range, Water Heater, Plumbed For Ice Maker
- Laundry: Washer Hookup, Electric Dryer Hookup
Features
- Attic, Wet Bar, Central Vacuum, High Speed Internet, Laminate Counters, Other, Pullman Bath, Vaulted Ceiling(s), Ceiling Fan(s), Electric Oven Connection, Electric Range Connection
- Flooring: Carpet, Tile
- Doors: Insulated Doors, Storm Door(s)
- Windows: Aluminum Frames, Insulated Windows
- Basement: None
- Number of fireplaces: 1
- Fireplace features: Insert, Wood Burning
Interior area
- Total structure area: 2,548
- Total interior livable area: 2,548 sqft
Property
Parking
- Total spaces: 3
- Parking features: Attached, Garage, Shelves, Storage, Workshop in Garage
- Attached garage spaces: 3
Features
- Levels: One
- Patio & porch: Deck, Patio, Porch
- Exterior features: Gravel Driveway, Rain Gutters
- Pool features: None
- Fencing: Chain Link,Partial
- Has view: Yes
- View description: Seasonal View
- Body of water: Oologah Lake
Lot
- Size: 12.18 Acres
- Features: Mature Trees, Sloped
- Topography: Sloping
Details
- Additional structures: None
- Parcel number: 660082126
- Other equipment: Generator
- Horses can be raised: Yes
- Horse amenities: Horses Allowed
Construction
Type & style
- Home type: SingleFamily
- Architectural style: Ranch
- Property subtype: Single Family Residence
Materials
- Brick, Wood Frame
- Foundation: Slab
- Roof: Asphalt,Fiberglass
Condition
- Year built: 1980
Utilities & green energy
- Sewer: Septic Tank
- Water: Rural
- Utilities for property: Electricity Available, Phone Available, Water Available
Green energy
- Energy efficient items: Doors, Windows
Community & neighborhood
Security
- Security features: Safe Room Interior, Security System Owned, Smoke Detector(s)
Community
- Community features: Gutter(s)
Location
- Region: Talala
- Subdivision: Rogers Co Unplatted
Other
Other facts
- Listing terms: Conventional,VA Loan
Price history
| Date | Event | Price |
|---|---|---|
| 10/24/2025 | Sold | $565,000-5%$222/sqft |
Source: | ||
| 9/23/2025 | Pending sale | $595,000$234/sqft |
Source: | ||
| 8/18/2025 | Price change | $595,000-8.5%$234/sqft |
Source: | ||
| 9/29/2024 | Listed for sale | $650,000$255/sqft |
Source: | ||
Public tax history
| Year | Property taxes | Tax assessment |
|---|---|---|
| 2024 | $2,538 +0.7% | $25,096 0% |
| 2023 | $2,520 +0.5% | $25,097 |
| 2022 | $2,508 -0.7% | $25,097 |
Find assessor info on the county website
Neighborhood: 74080
Nearby schools
GreatSchools rating
- 9/10Oologah-Talala Lower Elementary SchoolGrades: PK-2Distance: 4.2 mi
- 5/10Oologah-Talala Middle SchoolGrades: 6-8Distance: 4.2 mi
- 7/10Oologah-Talala High SchoolGrades: 9-12Distance: 4.2 mi
Schools provided by the listing agent
- Elementary: Oologah Talala
- Middle: Oologah Talala
- High: Oologah Talala
- District: Oologah-Talala - Sch Dist (21)
Source: MLS Technology, Inc.. This data may not be complete. We recommend contacting the local school district to confirm school assignments for this home.
Get pre-qualified for a loan
At Zillow Home Loans, we can pre-qualify you in as little as 5 minutes with no impact to your credit score.An equal housing lender. NMLS #10287.

