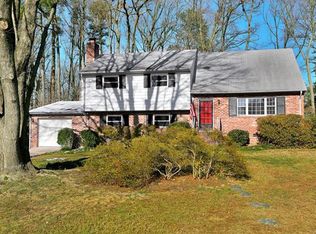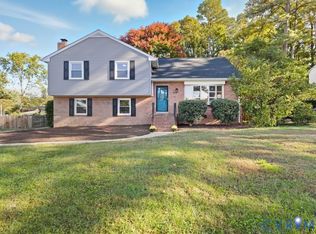Sold for $460,000 on 10/31/25
$460,000
8402 Kalb Rd, Henrico, VA 23229
4beds
2,830sqft
Single Family Residence
Built in 1962
10,541.52 Square Feet Lot
$464,500 Zestimate®
$163/sqft
$2,701 Estimated rent
Home value
$464,500
$427,000 - $506,000
$2,701/mo
Zestimate® history
Loading...
Owner options
Explore your selling options
What's special
4 Bedroom, 3.5 Bath Multi-Level Home in the Highly Desirable Freeman School District! Nestled in a prime location near Parham and Three Chopt Roads, this spacious 2,830 sq. ft. home offers convenient access to shopping, dining, and top-rated schools. Whether you're a renovator, a flipper, or simply dreaming of creating your perfect space, this property is a fantastic opportunity. Homeowner has already updated the Kitchen with granite countertops and stainless steel appliances. New furnace in October 2024. Whole house Generac Generator. Main level has a huge family room with decorative wood paneled walls, wood fireplace and a large addition in the back for extra living space. 2nd level has nicely kept hardwood floors and features a large living room with picture windows, dining room and updated kitchen with ample storage. The spacious primary suite offers a serene retreat, boasting two large walk-in closets and a private bath. Three additional bedrooms and two full baths provide ample accommodation, with one bedroom serving as a potential second primary suite with its attached bath. Full house generator and massive walk-up attic offers incredible storage options. Exterior features a paved driveway, attached shed and a private yard. This home offers endless potential to make it your own. Don’t miss your chance to transform this gem into the home of your dreams in one of the most sought-after areas!
Zillow last checked: 8 hours ago
Listing updated: February 06, 2025 at 01:34pm
Listed by:
John Daylor 804-612-0190,
Joyner Fine Properties
Bought with:
Ryan Medlin, 0225046627
RE/MAX Commonwealth
Source: CVRMLS,MLS#: 2500692 Originating MLS: Central Virginia Regional MLS
Originating MLS: Central Virginia Regional MLS
Facts & features
Interior
Bedrooms & bathrooms
- Bedrooms: 4
- Bathrooms: 4
- Full bathrooms: 3
- 1/2 bathrooms: 1
Primary bedroom
- Description: Carpet, Closet, Attached Full Bath
- Level: Second
- Dimensions: 14.6 x 11.1
Primary bedroom
- Description: Large, 2 Walk-In Closets, Attached Full Bath
- Level: Third
- Dimensions: 17.7 x 15.3
Bedroom 2
- Description: Carpet, Closet
- Level: Second
- Dimensions: 11.1 x 8.11
Bedroom 3
- Description: Carpet, Closet
- Level: Second
- Dimensions: 12.0 x 10.9
Additional room
- Description: Additional Living Space/Flex Room
- Level: First
- Dimensions: 22.9 x 13.3
Dining room
- Description: Hardwood Floors, Sliding Door to backyard
- Level: Second
- Dimensions: 11.10 x 10.7
Family room
- Description: Carpet, Fireplace
- Level: First
- Dimensions: 24.1 x 16.6
Florida room
- Description: Skylights, Sliding Door to Outside
- Level: First
- Dimensions: 12.3 x 9.6
Foyer
- Description: Tile Floor
- Level: First
- Dimensions: 12.9 x 3.11
Other
- Description: Tub & Shower
- Level: Second
Other
- Description: Shower
- Level: Third
Half bath
- Level: First
Kitchen
- Description: Updated, Granite Countertops, SS Appliances
- Level: Second
- Dimensions: 13.1 x 10.6
Laundry
- Description: Utility Sink
- Level: First
- Dimensions: 10.11 x 6.1
Living room
- Description: Hardwood floors, Natural Light, Picture Windows
- Level: Second
- Dimensions: 21.8 x 12.3
Heating
- Electric, Forced Air, Natural Gas
Cooling
- Central Air
Appliances
- Included: Dishwasher, Electric Cooking, Disposal, Gas Water Heater, Refrigerator, Stove
- Laundry: Washer Hookup, Dryer Hookup
Features
- Bookcases, Built-in Features, Dining Area, Fireplace, Granite Counters, Hot Tub/Spa, Bath in Primary Bedroom, Skylights, Walk-In Closet(s), Paneling/Wainscoting
- Flooring: Carpet, Ceramic Tile, Wood
- Doors: Sliding Doors, Storm Door(s)
- Windows: Skylight(s)
- Has basement: No
- Attic: Floored,Walk-up
- Number of fireplaces: 1
- Fireplace features: Masonry, Wood Burning
Interior area
- Total interior livable area: 2,830 sqft
- Finished area above ground: 2,830
Property
Parking
- Parking features: Driveway, Paved
- Has uncovered spaces: Yes
Features
- Levels: Three Or More,Multi/Split
- Stories: 3
- Exterior features: Storage, Shed, Paved Driveway
- Pool features: None
- Has spa: Yes
- Spa features: Hot Tub
- Fencing: Back Yard,None
Lot
- Size: 10,541 sqft
Details
- Parcel number: 7567491909
- Zoning description: R3
- Other equipment: Generator
Construction
Type & style
- Home type: SingleFamily
- Architectural style: Tri-Level
- Property subtype: Single Family Residence
Materials
- Brick, Drywall, Frame, Hardboard
- Roof: Shingle
Condition
- Resale
- New construction: No
- Year built: 1962
Utilities & green energy
- Sewer: Public Sewer
- Water: Public
Community & neighborhood
Location
- Region: Henrico
- Subdivision: Brinkhaven
Other
Other facts
- Ownership: Individuals
- Ownership type: Sole Proprietor
Price history
| Date | Event | Price |
|---|---|---|
| 10/31/2025 | Sold | $460,000-1.9%$163/sqft |
Source: Public Record Report a problem | ||
| 10/30/2025 | Listing removed | $2,980$1/sqft |
Source: Zillow Rentals Report a problem | ||
| 10/7/2025 | Pending sale | $469,000$166/sqft |
Source: Owner Report a problem | ||
| 10/1/2025 | Price change | $2,980-6.3%$1/sqft |
Source: Zillow Rentals Report a problem | ||
| 9/22/2025 | Price change | $3,180-3%$1/sqft |
Source: Zillow Rentals Report a problem | ||
Public tax history
| Year | Property taxes | Tax assessment |
|---|---|---|
| 2024 | $3,076 +3.6% | $361,900 +3.6% |
| 2023 | $2,968 +12.1% | $349,200 +12.1% |
| 2022 | $2,647 +5.3% | $311,400 +7.8% |
Find assessor info on the county website
Neighborhood: Brinkhaven
Nearby schools
GreatSchools rating
- 1/10Ridge Elementary SchoolGrades: PK-5Distance: 0.7 mi
- 6/10Tuckahoe Middle SchoolGrades: 6-8Distance: 0.5 mi
- 5/10Freeman High SchoolGrades: 9-12Distance: 1 mi
Schools provided by the listing agent
- Elementary: Ridge
- Middle: Tuckahoe
- High: Freeman
Source: CVRMLS. This data may not be complete. We recommend contacting the local school district to confirm school assignments for this home.
Get a cash offer in 3 minutes
Find out how much your home could sell for in as little as 3 minutes with a no-obligation cash offer.
Estimated market value
$464,500
Get a cash offer in 3 minutes
Find out how much your home could sell for in as little as 3 minutes with a no-obligation cash offer.
Estimated market value
$464,500

