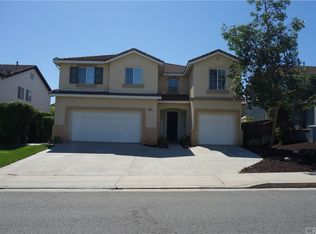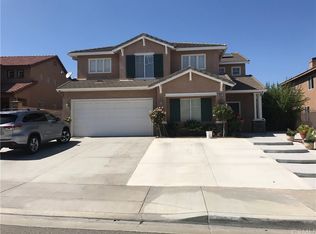Sold for $890,000
Listing Provided by:
ASTRA ALVAREZ DRE #02141060 951-965-7017,
KJ Realty Group Inc.
Bought with: COMPASS
$890,000
8402 Lindenhurst St, Riverside, CA 92508
4beds
2,714sqft
Single Family Residence
Built in 2000
6,970 Square Feet Lot
$885,300 Zestimate®
$328/sqft
$3,853 Estimated rent
Home value
$885,300
$806,000 - $974,000
$3,853/mo
Zestimate® history
Loading...
Owner options
Explore your selling options
What's special
**PRICE IMPROVEMENT**For the first time on the market I present this Beautiful Turn Key Home in the most ideal location of Orangecrest, Riverside!** This Meticulously cared for Corner Lot is the definition of Curb Appeal and Pride of Ownership!
As you enter the Home by a sparkling glass Entry Door, you are surrounded by Windows galore with the most incredible mountain view’s on a clear day!
The Newly Remodeled Kitchen has a Walk in Pantry, Custom cabinets with tons of storage that flows into the Family Room and Entertainers Backyard with an impressive Kitchen Island that you’ve got to see to believe!
Offering 4 Bedrooms (One downstairs) and 3 bathrooms with a HUGE Bonus Room upstairs that can be easily converted to an additional 5th Bedroom Suite. All rooms have Newer Carpet, Ceiling fans, Mirrored wardrobe doors and multiple outlets on every wall!
The Backyard has a Pool and Jacuzzi with Multiple Waterfalls and the plush Landscaping feels like a Private Retreat with a Custom Alumawood Patio Cover spanning the entire back of the house, Fully loaded with Lights, TV, Ceiling Fans and a Sprawling BBQ Island with a seat for Everyone! Along with 2 Separate Fire pits, Lighting throughout the Backyard and surrounding the Pool extending the invitation through the night! You wont miss the Grassy Yards on both sides of the house that offer a storage shed for the pool toys and Dog run for the pups.
PRIME LOCATION is an understatement!! Park the cars in your 3 car Garage and enjoy this highly sought after Neighborhood that is Surrounded by Award Winning Elementary, Middle and High Schools and 2 blocks away from Baseball, Softball, Basketball, Soccer, Cheer and Football practice fields. Not to mention the year round Community events, Playgrounds, Classes for all ages, Library and all that the Orange Terrace Community Center and Grove Community church has to offer!
Close proximity to a selection of Grocery Stores, Fitness Gyms, Movie Theater and tons of Restaurants! This neighborhood is a true Gem where you can Walk, Bike or Jog Daily to Activities. This home wont last!! Schedule a showing today!
PAID SOLAR 27 Panels!! WHOLE HOUSE FAN! NO HOA!! LOW TAXES(1.11%)!!
Zillow last checked: 8 hours ago
Listing updated: June 03, 2025 at 08:21pm
Listing Provided by:
ASTRA ALVAREZ DRE #02141060 951-965-7017,
KJ Realty Group Inc.
Bought with:
ADAM REIFER, DRE #02013465
COMPASS
Source: CRMLS,MLS#: IV25036690 Originating MLS: California Regional MLS
Originating MLS: California Regional MLS
Facts & features
Interior
Bedrooms & bathrooms
- Bedrooms: 4
- Bathrooms: 3
- Full bathrooms: 3
- Main level bathrooms: 1
- Main level bedrooms: 1
Primary bedroom
- Features: Primary Suite
Bedroom
- Features: Bedroom on Main Level
Bathroom
- Features: Bathtub, Dual Sinks, Full Bath on Main Level, Soaking Tub, Separate Shower, Tub Shower, Walk-In Shower
Kitchen
- Features: Kitchen Island, Kitchen/Family Room Combo, Pots & Pan Drawers, Remodeled, Updated Kitchen, Utility Sink, Walk-In Pantry
Other
- Features: Walk-In Closet(s)
Pantry
- Features: Walk-In Pantry
Heating
- Central
Cooling
- Central Air, Attic Fan
Appliances
- Included: Barbecue, Dishwasher, Free-Standing Range, Gas Oven, Gas Range, Gas Water Heater, Ice Maker, Microwave
- Laundry: Washer Hookup, Laundry Room
Features
- Ceiling Fan(s), Cathedral Ceiling(s), High Ceilings, Open Floorplan, Pantry, Paneling/Wainscoting, Storage, Bedroom on Main Level, Primary Suite, Walk-In Pantry, Walk-In Closet(s)
- Flooring: Carpet, Laminate
- Windows: Blinds, Drapes, Shutters
- Has fireplace: Yes
- Fireplace features: Family Room, Gas
- Common walls with other units/homes: No Common Walls
Interior area
- Total interior livable area: 2,714 sqft
Property
Parking
- Total spaces: 7
- Parking features: Concrete, Direct Access, Door-Single, Driveway, Garage, Private, Tandem
- Attached garage spaces: 3
- Uncovered spaces: 4
Accessibility
- Accessibility features: None
Features
- Levels: Two
- Stories: 2
- Entry location: 1
- Patio & porch: Covered, Open, Patio
- Has private pool: Yes
- Pool features: Gas Heat, Heated, In Ground, Private, Waterfall
- Has spa: Yes
- Spa features: Heated, In Ground, Private
- Fencing: Wood
- Has view: Yes
- View description: Mountain(s), Pool
Lot
- Size: 6,970 sqft
- Features: 0-1 Unit/Acre, Corner Lot, Flag Lot, Front Yard, Landscaped
Details
- Additional structures: Shed(s)
- Parcel number: 284123001
- Special conditions: Standard
Construction
Type & style
- Home type: SingleFamily
- Architectural style: Spanish
- Property subtype: Single Family Residence
Materials
- Stucco
- Foundation: Slab
- Roof: Concrete
Condition
- Updated/Remodeled,Turnkey
- New construction: No
- Year built: 2000
Utilities & green energy
- Electric: Standard
- Sewer: Public Sewer
- Water: Public
- Utilities for property: Cable Available, Electricity Available, Natural Gas Available, Phone Available, Sewer Connected, Water Connected
Community & neighborhood
Security
- Security features: Prewired
Community
- Community features: Biking, Curbs, Hiking, Park, Storm Drain(s), Street Lights, Sidewalks, Urban
Location
- Region: Riverside
Other
Other facts
- Listing terms: Cash,Cash to New Loan,Conventional,Cal Vet Loan,1031 Exchange,FHA,Fannie Mae,Freddie Mac,Submit,VA Loan
- Road surface type: Paved
Price history
| Date | Event | Price |
|---|---|---|
| 6/3/2025 | Sold | $890,000-2.2%$328/sqft |
Source: | ||
| 5/5/2025 | Pending sale | $910,000$335/sqft |
Source: | ||
| 4/24/2025 | Price change | $910,000-1.6%$335/sqft |
Source: | ||
| 3/13/2025 | Listed for sale | $924,990+287%$341/sqft |
Source: | ||
| 11/2/2001 | Sold | $239,000$88/sqft |
Source: Public Record Report a problem | ||
Public tax history
| Year | Property taxes | Tax assessment |
|---|---|---|
| 2025 | $4,273 +3.4% | $379,114 +2% |
| 2024 | $4,134 +0.4% | $371,682 +2% |
| 2023 | $4,116 +1.9% | $364,395 +2% |
Find assessor info on the county website
Neighborhood: Orangecrest
Nearby schools
GreatSchools rating
- 7/10Benjamin Franklin Elementary SchoolGrades: K-6Distance: 0.3 mi
- 7/10Amelia Earhart Middle SchoolGrades: 7-8Distance: 0.7 mi
- 9/10Martin Luther King Jr. High SchoolGrades: 9-12Distance: 1.4 mi
Schools provided by the listing agent
- Elementary: Benjamin Franklin
- Middle: Amelia
- High: Martin Luther King
Source: CRMLS. This data may not be complete. We recommend contacting the local school district to confirm school assignments for this home.
Get a cash offer in 3 minutes
Find out how much your home could sell for in as little as 3 minutes with a no-obligation cash offer.
Estimated market value$885,300
Get a cash offer in 3 minutes
Find out how much your home could sell for in as little as 3 minutes with a no-obligation cash offer.
Estimated market value
$885,300

