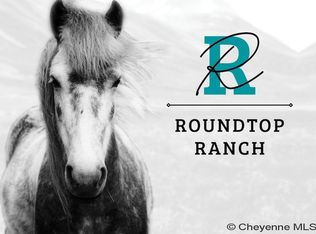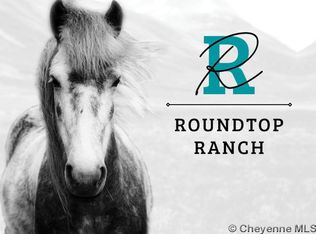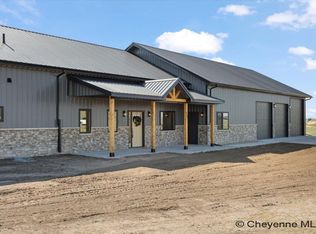Sold
Price Unknown
8402 Misty Mountain Rd, Cheyenne, WY 82009
3beds
4,112sqft
Rural Residential, Residential
Built in 2024
4.98 Acres Lot
$843,900 Zestimate®
$--/sqft
$3,646 Estimated rent
Home value
$843,900
$785,000 - $903,000
$3,646/mo
Zestimate® history
Loading...
Owner options
Explore your selling options
What's special
Fabulous new construction by Arrowhead Homes. This beautiful quality built ranch style home with a walkout basement and 42ft covered deck sits on 5 acres with expansive views of the Laramie Range & the Rockies from the entire back of the home. As with all Arrowhead homes you can expect high end custom designed finishes, lots of big windows, with 8ft sliding doors and a commercial grade 36" Z-line appliance package. This home is Arrowheads Bullet Point plan with a big master suite, beautiful kitchen with an 8ft window in front of the sink, a large island & walk in pantry. Separated drop-zone, laundry & half bath conveniently located off the generous (43x27) 4 car garage. Natural gas & high speed internet. Desirable NW location minutes from town at Roundtop Ranch Estates. Visit builders website for floorpans & photo gallery homesbyarrowheadwyo.com
Zillow last checked: 8 hours ago
Listing updated: May 11, 2025 at 06:48am
Listed by:
Janet Gage 307-630-2894,
#1 Properties
Bought with:
Alex Riedel
#1 Properties
Source: Cheyenne BOR,MLS#: 95692
Facts & features
Interior
Bedrooms & bathrooms
- Bedrooms: 3
- Bathrooms: 3
- Full bathrooms: 2
- 1/2 bathrooms: 1
- Main level bathrooms: 3
Primary bedroom
- Level: Main
- Area: 289
- Dimensions: 17 x 17
Bedroom 2
- Level: Main
- Area: 144
- Dimensions: 12 x 12
Bedroom 3
- Level: Main
- Area: 144
- Dimensions: 12 x 12
Bathroom 1
- Features: Full
- Level: Main
Bathroom 2
- Features: Full
- Level: Main
Bathroom 3
- Features: 1/2
- Level: Main
Dining room
- Level: Main
- Area: 160
- Dimensions: 16 x 10
Kitchen
- Level: Main
- Area: 192
- Dimensions: 16 x 12
Living room
- Level: Main
- Area: 368
- Dimensions: 23 x 16
Basement
- Area: 2056
Heating
- Forced Air, Natural Gas
Cooling
- Central Air
Appliances
- Included: Dishwasher, Disposal, Microwave, Range, Refrigerator, Tankless Water Heater
- Laundry: Main Level
Features
- Eat-in Kitchen, Pantry, Separate Dining, Vaulted Ceiling(s), Walk-In Closet(s), Main Floor Primary, Granite Counters
- Flooring: Tile, Luxury Vinyl
- Windows: ENERGY STAR Qualified Windows, Low Emissivity Windows, Thermal Windows
- Basement: Walk-Out Access
- Number of fireplaces: 1
- Fireplace features: One, Gas
Interior area
- Total structure area: 4,112
- Total interior livable area: 4,112 sqft
- Finished area above ground: 2,056
Property
Parking
- Total spaces: 4
- Parking features: 4+ Car Attached
- Attached garage spaces: 4
Accessibility
- Accessibility features: None
Features
- Patio & porch: Deck, Patio, Covered Deck, Porch, Covered Porch
Lot
- Size: 4.98 Acres
- Features: No Landscaping, Native Plants
Details
- Special conditions: Arms Length Sale
- Horses can be raised: Yes
Construction
Type & style
- Home type: SingleFamily
- Architectural style: Ranch
- Property subtype: Rural Residential, Residential
Materials
- Wood/Hardboard, Stone, Extra Insulation
- Roof: Composition/Asphalt
Condition
- New Construction
- New construction: Yes
- Year built: 2024
Details
- Builder name: Arrowhead Construction
Utilities & green energy
- Electric: Black Hills Energy
- Gas: Black Hills Energy
- Sewer: Septic Tank
- Water: Well
Green energy
- Energy efficient items: Energy Star Appliances, High Effic. HVAC 95% +, Ceiling Fan
Community & neighborhood
Security
- Security features: Radon Mitigation System
Location
- Region: Cheyenne
- Subdivision: Roundtop Ranch Est
HOA & financial
HOA
- Has HOA: Yes
- HOA fee: $250 annually
- Services included: Road Maintenance
Other
Other facts
- Listing agreement: N
- Listing terms: Cash,Conventional,FHA,VA Loan
Price history
| Date | Event | Price |
|---|---|---|
| 5/7/2025 | Sold | -- |
Source: | ||
| 4/30/2025 | Pending sale | $815,000-1.2%$198/sqft |
Source: | ||
| 12/28/2024 | Listed for sale | $825,000$201/sqft |
Source: | ||
| 11/10/2024 | Listing removed | $825,000$201/sqft |
Source: | ||
| 5/24/2024 | Listed for sale | $825,000$201/sqft |
Source: | ||
Public tax history
Tax history is unavailable.
Neighborhood: 82009
Nearby schools
GreatSchools rating
- 5/10Prairie Wind ElementaryGrades: K-6Distance: 3.1 mi
- 6/10McCormick Junior High SchoolGrades: 7-8Distance: 2.5 mi
- 7/10Central High SchoolGrades: 9-12Distance: 2.7 mi


