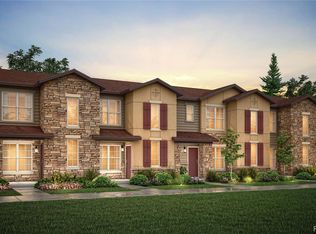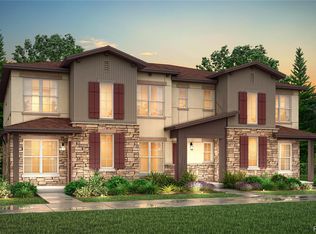Sold for $485,000
$485,000
8403 Rizza Street #B, Littleton, CO 80129
2beds
1,353sqft
Townhouse
Built in 2022
1,350 Square Feet Lot
$486,600 Zestimate®
$358/sqft
$2,526 Estimated rent
Home value
$486,600
$462,000 - $511,000
$2,526/mo
Zestimate® history
Loading...
Owner options
Explore your selling options
What's special
Price reduced, best value in the community!! Fireplace upgrade and rare private driveway! Ideally located with endless trails and access to outdoor activity, 8403 Rizza Street is light and bright zero-maintenance contemporary living in Highlands Ranch’s Hunting Hill community. Beautiful LVP floors, grand 10’ ceilings, curated finishes, and abundant natural light unfold to over 1,300 sqft of functional living and entertaining space. The electric fireplace in the spacious great room is the ideal spot to cozy up on cool Colorado evenings, which is just steps from the upgraded kitchen. Enjoy preparing a meal in the well-appointed kitchen featuring quartz counters, an oversized center island, stainless steel appliance package, 42” soft-close cabinetry with under-mount lighting, and a pantry. Upstairs, the private living quarters feature a spacious primary suite, complete with a walk-in closet and a four-piece en-suite bath with tile floors and a walk-in shower. A secondary bedroom includes an ensuite full bath and laundry, which round out the upper floor. An attached full sized 2-car garage with built-in storage and a full-size driveway offers additional off-street parking (most townhomes in the community do not have driveways!). Step out your front door and jump on the Highline Canal for miles of walking and biking trails. Hunting Hill is only minutes from endless shopping and dining, award-winning Douglas County Schools, access to major roadways, and Chatfield Reservoir. This property is ready for its next chapter; all it needs is you!
Zillow last checked: 8 hours ago
Listing updated: December 16, 2025 at 02:55pm
Listed by:
Ryan Day 720-323-0723 ryan@griffithhometeam.com,
RE/MAX Professionals,
The Griffith Home Team 303-726-0410,
RE/MAX Professionals
Bought with:
Jeff Lovato, 100050165
Keller Williams Integrity Real Estate LLC
Source: REcolorado,MLS#: 8125598
Facts & features
Interior
Bedrooms & bathrooms
- Bedrooms: 2
- Bathrooms: 3
- Full bathrooms: 1
- 3/4 bathrooms: 1
- 1/2 bathrooms: 1
- Main level bathrooms: 1
Bedroom
- Description: Ensuite Bath, Carpet
- Level: Upper
Bathroom
- Description: Powder Bath
- Level: Main
Bathroom
- Description: Ensuite Full Bath
- Level: Upper
Other
- Description: Carpet, Walk-In Closet, Ensuite Bath
- Level: Upper
Other
- Description: Ensuite Tile Floors, Dual Vanities, Walk-In Shower With Bench
- Level: Upper
Great room
- Description: Lvp, 10' Ceilings, Electric Fireplace
- Level: Main
Kitchen
- Description: Quartz, Center Island With Barstool Seating, Pantry, Ss Appliances, 42" Soft-Close Cabs
- Level: Main
Laundry
- Description: W&D Included
- Level: Upper
Heating
- Forced Air, Natural Gas
Cooling
- Central Air
Appliances
- Included: Dishwasher, Disposal, Dryer, Microwave, Oven, Refrigerator, Washer
- Laundry: In Unit
Features
- Ceiling Fan(s), Eat-in Kitchen, High Ceilings, Kitchen Island, Open Floorplan, Pantry, Primary Suite, Quartz Counters, Smoke Free, Walk-In Closet(s)
- Flooring: Carpet, Tile, Vinyl
- Windows: Double Pane Windows, Window Coverings, Window Treatments
- Has basement: No
- Number of fireplaces: 1
- Fireplace features: Electric, Great Room
- Common walls with other units/homes: No One Above,No One Below,2+ Common Walls
Interior area
- Total structure area: 1,353
- Total interior livable area: 1,353 sqft
- Finished area above ground: 1,353
Property
Parking
- Total spaces: 2
- Parking features: Dry Walled, Oversized, Storage
- Attached garage spaces: 2
Features
- Levels: Two
- Stories: 2
- Entry location: Exterior Access
- Patio & porch: Front Porch
- Fencing: None
Lot
- Size: 1,350 sqft
- Features: Landscaped, Master Planned
Details
- Parcel number: R0607601
- Special conditions: Standard
Construction
Type & style
- Home type: Townhouse
- Property subtype: Townhouse
- Attached to another structure: Yes
Materials
- Frame
- Roof: Composition
Condition
- Year built: 2022
Utilities & green energy
- Sewer: Public Sewer
- Water: Public
Community & neighborhood
Location
- Region: Littleton
- Subdivision: Hunting Hill
HOA & financial
HOA
- Has HOA: Yes
- HOA fee: $45 monthly
- Services included: Maintenance Grounds, Recycling, Snow Removal, Trash
- Association name: Verona Clubhouse Association Inc
- Association phone: 303-750-0994
- Second association name: Hunting Hill Metro Dist.
- Second association phone: 303-482-2213
Other
Other facts
- Listing terms: Cash,Conventional,FHA,Other,VA Loan
- Ownership: Individual
- Road surface type: Paved
Price history
| Date | Event | Price |
|---|---|---|
| 12/15/2025 | Sold | $485,000+2.1%$358/sqft |
Source: | ||
| 11/21/2025 | Pending sale | $475,000$351/sqft |
Source: | ||
| 11/18/2025 | Price change | $475,000-2.1%$351/sqft |
Source: | ||
| 11/12/2025 | Price change | $485,000-1%$358/sqft |
Source: | ||
| 10/15/2025 | Price change | $490,000-1%$362/sqft |
Source: | ||
Public tax history
| Year | Property taxes | Tax assessment |
|---|---|---|
| 2025 | $5,198 +4.1% | $30,060 -11.7% |
| 2024 | $4,995 +126% | $34,040 -1% |
| 2023 | $2,210 +23.8% | $34,370 +143.4% |
Find assessor info on the county website
Neighborhood: 80129
Nearby schools
GreatSchools rating
- 8/10Northridge Elementary SchoolGrades: PK-6Distance: 1.9 mi
- 5/10Mountain Ridge Middle SchoolGrades: 7-8Distance: 3.2 mi
- 9/10Mountain Vista High SchoolGrades: 9-12Distance: 3.9 mi
Schools provided by the listing agent
- Elementary: Northridge
- Middle: Mountain Ridge
- High: Mountain Vista
- District: Douglas RE-1
Source: REcolorado. This data may not be complete. We recommend contacting the local school district to confirm school assignments for this home.
Get a cash offer in 3 minutes
Find out how much your home could sell for in as little as 3 minutes with a no-obligation cash offer.
Estimated market value
$486,600

